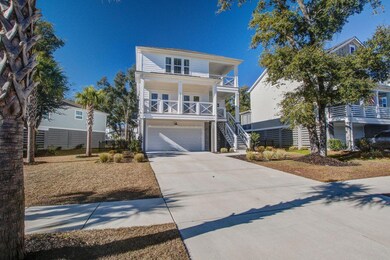
2270 Tillage St Mount Pleasant, SC 29466
Oyster Point NeighborhoodHighlights
- Clubhouse
- Deck
- Loft
- Jennie Moore Elementary School Rated A
- Traditional Architecture
- Great Room
About This Home
As of March 2025Don't wait for new construction! This 2 year old Liberty Hill Farm home is only minutes from the beach, shopping and dining. The perfect location for you to enjoy everything Charleston has to offer!Step inside this freshly painted elevated home, to discover a convenient first level primary bedroom that has a custom-built closet, a spa like bathroom and a private balcony. Prepared for a future elevator install, this home is ideal for those seeking single story living. The Riviera has an open concept floor plan, a gourmet kitchen and an oversized kitchen island that can seat up to 6 people. A private fenced in backyard backing directly onto a green space. Spend time outdoors year-round on the double screened in back porches, with ample seating space.Perfect for relaxing mornings or entertaining. Custom window treatments throughout the first level create a cozy and private setting.
The second level offers room for all! A great opportunity for multigenerational living with a second suite, a generously sized loft and separate access to a screened in porch, overlooking oak trees and a walking trail. Two additional well-sized bedrooms, a full bath and a laundry room. The back bedroom has its own private porch.
Experience coastal living at Liberty Hill Farm while enjoying a brand-new resort style swimming pool, scenic walking trails, and easy access to IOP and Sullivans Island beaches. This pristine home is a beach lover's dream!
Last Agent to Sell the Property
Coldwell Banker Realty License #127816 Listed on: 01/22/2025

Home Details
Home Type
- Single Family
Est. Annual Taxes
- $231
Year Built
- Built in 2022
Lot Details
- 6,970 Sq Ft Lot
- Wrought Iron Fence
- Interior Lot
- Level Lot
- Irrigation
HOA Fees
- $129 Monthly HOA Fees
Parking
- 2 Car Attached Garage
- Garage Door Opener
Home Design
- Traditional Architecture
- Raised Foundation
- Architectural Shingle Roof
Interior Spaces
- 2,800 Sq Ft Home
- 2-Story Property
- Smooth Ceilings
- Ceiling Fan
- Window Treatments
- Great Room
- Loft
- Utility Room
- Laundry Room
- Exterior Basement Entry
Kitchen
- Eat-In Kitchen
- Gas Cooktop
- <<microwave>>
- Dishwasher
- Kitchen Island
- Disposal
Flooring
- Laminate
- Ceramic Tile
Bedrooms and Bathrooms
- 4 Bedrooms
- Walk-In Closet
Accessible Home Design
- Adaptable For Elevator
Outdoor Features
- Deck
- Screened Patio
- Rain Gutters
Schools
- Jennie Moore Elementary School
- Laing Middle School
- Wando High School
Utilities
- Central Air
- No Heating
- Tankless Water Heater
Community Details
Overview
- Liberty Hill Farm Subdivision
Amenities
- Clubhouse
Recreation
- Community Pool
- Trails
Ownership History
Purchase Details
Home Financials for this Owner
Home Financials are based on the most recent Mortgage that was taken out on this home.Purchase Details
Purchase Details
Home Financials for this Owner
Home Financials are based on the most recent Mortgage that was taken out on this home.Similar Homes in Mount Pleasant, SC
Home Values in the Area
Average Home Value in this Area
Purchase History
| Date | Type | Sale Price | Title Company |
|---|---|---|---|
| Deed | $1,110,000 | None Listed On Document | |
| Deed | -- | None Listed On Document | |
| Special Warranty Deed | $900,711 | -- | |
| Special Warranty Deed | $900,711 | None Listed On Document |
Mortgage History
| Date | Status | Loan Amount | Loan Type |
|---|---|---|---|
| Previous Owner | $29,793,000 | Credit Line Revolving | |
| Previous Owner | $900,711 | VA |
Property History
| Date | Event | Price | Change | Sq Ft Price |
|---|---|---|---|---|
| 03/12/2025 03/12/25 | Sold | $1,110,000 | -3.1% | $396 / Sq Ft |
| 01/23/2025 01/23/25 | For Sale | $1,145,000 | -- | $409 / Sq Ft |
Tax History Compared to Growth
Tax History
| Year | Tax Paid | Tax Assessment Tax Assessment Total Assessment is a certain percentage of the fair market value that is determined by local assessors to be the total taxable value of land and additions on the property. | Land | Improvement |
|---|---|---|---|---|
| 2023 | $231 | $0 | $0 | $0 |
| 2022 | $306 | $1,210 | $0 | $0 |
| 2021 | $0 | $0 | $0 | $0 |
Agents Affiliated with this Home
-
Jennifer Mastalski

Seller's Agent in 2025
Jennifer Mastalski
Coldwell Banker Realty
(917) 514-7115
2 in this area
7 Total Sales
-
Ruthie Ravenel

Buyer's Agent in 2025
Ruthie Ravenel
Daniel Ravenel Sotheby's International Realty
(843) 696-8858
2 in this area
171 Total Sales
Map
Source: CHS Regional MLS
MLS Number: 25001783
APN: 577-14-00-077
- 1553 Cultivation Ln
- 1619 Cultivation Ln
- 1690 Cultivation Ln Unit 543
- 1726 Cultivation Ln Unit 534
- 1695 Cultivation Ln Unit 463
- 1718 Cultivation Ln Unit 536
- 1687 Cultivation Ln Unit 461
- 1663 Cultivation Ln Unit 455
- 1686 Cultivation Ln Unit 544
- 1655 Siloh Dr Unit 488
- 1644 Siloh Dr Unit 476
- 1640 Siloh Dr Unit 477
- 1679 Siloh Dr Unit 494
- 1668 Siloh Dr Unit 470
- 1636 Siloh Dr Unit 478
- 1494 N Lakeshore Dr
- 1513 Cultivation Ln
- 1515 N Lakeshore Dr
- 1664 Siloh Dr Unit 471
- 1680 Siloh Dr Unit 469






