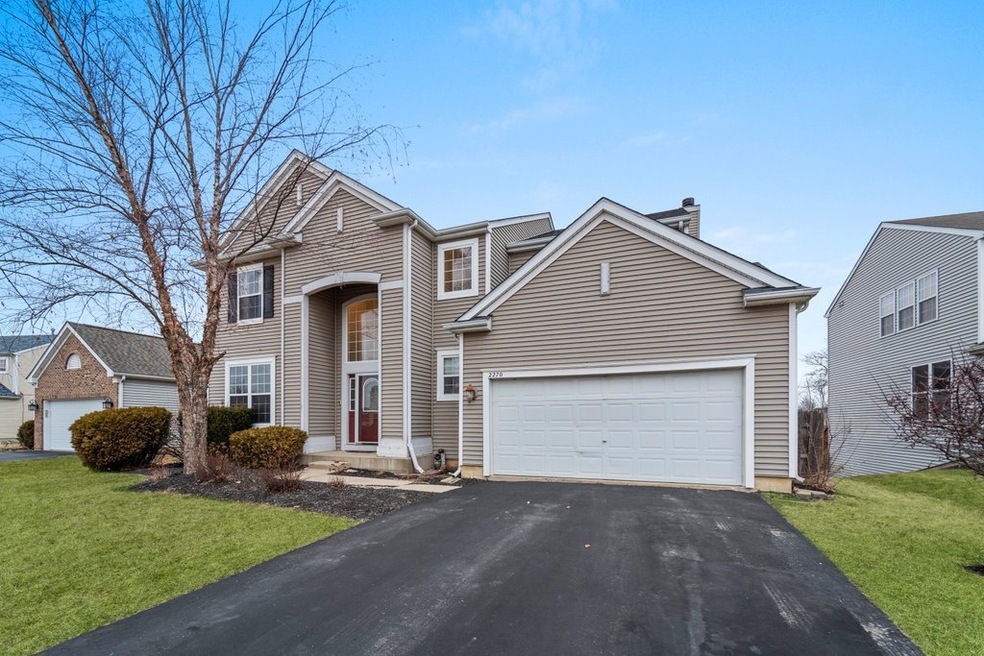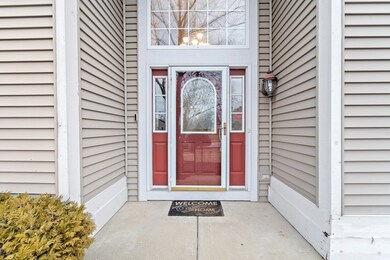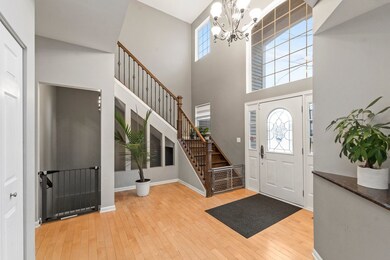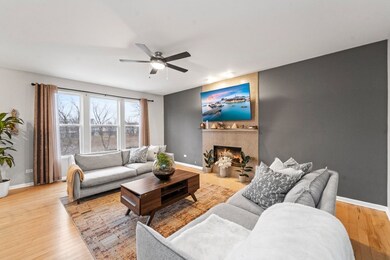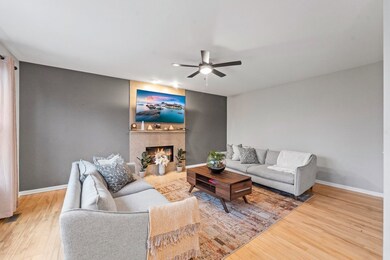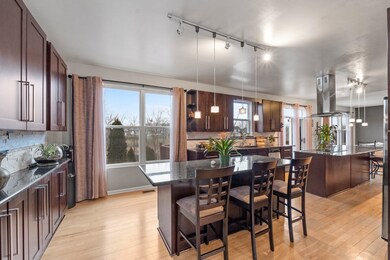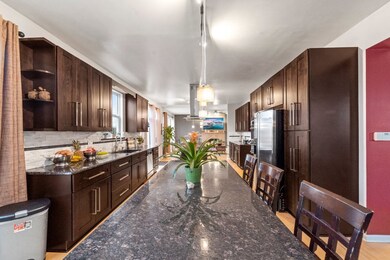
2270 W Cascade Cir Round Lake Beach, IL 60073
Valley Lakes NeighborhoodEstimated Value: $434,000 - $490,000
Highlights
- Home Theater
- Community Lake
- Contemporary Architecture
- Above Ground Pool
- Deck
- Recreation Room
About This Home
As of March 2023Don't miss this gorgeous 4 + 1 bedroom, 4 bathroom home in the desirable Valley Lakes subdivision. Over 4300 square feet. Premier lot overlooking quiet wetlands. Stunning custom finishes and upgrades. Hardwood floors on first floor. Dreamy kitchen with tons of cabinets, dual islands with cooktop and range hood, 2 wine/beer fridges, plus granite counters and updated lighting. Kitchen opens to spacious family room with wood burning fireplace. Updated laundry and mud room. First floor office with French doors and formal dining room. Upstairs, there's 4 oversized bedrooms with hardwood floors and updated bathrooms. Master bedroom has separate sitting area, walk in closet, and en suite bathroom. Custom wrought iron/wood staircase. Walkout basement w/ billiards table, rec room & bar. Great for entertaining. 5th bedroom & full bath in basement. Newly stained deck overlooking pool and amazing views. Full roof replacement 2022 , New Central AC 2021
Last Agent to Sell the Property
Dream Town Real Estate License #475190576 Listed on: 03/08/2023
Home Details
Home Type
- Single Family
Est. Annual Taxes
- $9,883
Year Built
- Built in 2003 | Remodeled in 2015
Lot Details
- 7,405 Sq Ft Lot
- Lot Dimensions are 68 x 119 57 x 119
- Paved or Partially Paved Lot
HOA Fees
- $27 Monthly HOA Fees
Parking
- 2 Car Attached Garage
- Garage Door Opener
- Driveway
Home Design
- Contemporary Architecture
- Asphalt Roof
- Vinyl Siding
- Concrete Perimeter Foundation
Interior Spaces
- 4,300 Sq Ft Home
- 2-Story Property
- Built-In Features
- Bar Fridge
- Ceiling Fan
- Gas Log Fireplace
- Mud Room
- Family Room with Fireplace
- Sitting Room
- Combination Dining and Living Room
- Home Theater
- Den
- Recreation Room
- Wood Flooring
- Carbon Monoxide Detectors
Kitchen
- Double Oven
- Range Hood
- Microwave
- Dishwasher
- Wine Refrigerator
- Disposal
Bedrooms and Bathrooms
- 5 Bedrooms
- 5 Potential Bedrooms
- Walk-In Closet
- Primary Bathroom is a Full Bathroom
- In-Law or Guest Suite
- Dual Sinks
- Soaking Tub
- Separate Shower
Laundry
- Laundry Room
- Laundry on main level
- Dryer
- Washer
Finished Basement
- Walk-Out Basement
- Basement Fills Entire Space Under The House
- Exterior Basement Entry
- Sump Pump
- Finished Basement Bathroom
Outdoor Features
- Above Ground Pool
- Deck
Schools
- Big Hollow Elementary School
- Grant Community High School
Utilities
- Forced Air Heating and Cooling System
- Humidifier
- Heating System Uses Natural Gas
- 200+ Amp Service
- Lake Michigan Water
- TV Antenna
Community Details
- Association fees include insurance
- Valley Lakes Subdivision, Heatherwood Floorplan
- Community Lake
Listing and Financial Details
- Homeowner Tax Exemptions
Ownership History
Purchase Details
Home Financials for this Owner
Home Financials are based on the most recent Mortgage that was taken out on this home.Purchase Details
Home Financials for this Owner
Home Financials are based on the most recent Mortgage that was taken out on this home.Purchase Details
Home Financials for this Owner
Home Financials are based on the most recent Mortgage that was taken out on this home.Purchase Details
Home Financials for this Owner
Home Financials are based on the most recent Mortgage that was taken out on this home.Purchase Details
Home Financials for this Owner
Home Financials are based on the most recent Mortgage that was taken out on this home.Purchase Details
Home Financials for this Owner
Home Financials are based on the most recent Mortgage that was taken out on this home.Similar Homes in the area
Home Values in the Area
Average Home Value in this Area
Purchase History
| Date | Buyer | Sale Price | Title Company |
|---|---|---|---|
| Guthrie Taylor | $390,000 | Old Republic Title | |
| Osinaike Cynerick | $358,000 | Chicago Title | |
| Mcdaniel Ryan B | -- | None Available | |
| Mcdaniel Ryan B | $285,000 | Old Republic National Title | |
| Snell Gerald B | $281,000 | Ticor | |
| Grossich Michelle P | $296,000 | Ct |
Mortgage History
| Date | Status | Borrower | Loan Amount |
|---|---|---|---|
| Open | Guthrie Taylor | $379,000 | |
| Previous Owner | Osinaike Cynerick | $346,606 | |
| Previous Owner | Mcdaniel Ryan B | $52,083 | |
| Previous Owner | Mcdaniel Ryan B | $262,515 | |
| Previous Owner | Mcdaniel Ryan B | $263,145 | |
| Previous Owner | Snell Gerald B | $65,000 | |
| Previous Owner | Snell Gerald B | $40,000 | |
| Previous Owner | Snell Gerald B | $185,000 | |
| Previous Owner | Grossich Michelle P | $12,000 | |
| Previous Owner | Grossich Michelle P | $206,500 |
Property History
| Date | Event | Price | Change | Sq Ft Price |
|---|---|---|---|---|
| 03/30/2023 03/30/23 | Sold | $390,000 | +2.7% | $91 / Sq Ft |
| 03/10/2023 03/10/23 | Pending | -- | -- | -- |
| 03/08/2023 03/08/23 | For Sale | $379,900 | +6.1% | $88 / Sq Ft |
| 05/27/2021 05/27/21 | Sold | $358,000 | -0.6% | $83 / Sq Ft |
| 12/17/2020 12/17/20 | Pending | -- | -- | -- |
| 11/14/2020 11/14/20 | For Sale | $360,000 | +26.3% | $84 / Sq Ft |
| 04/25/2014 04/25/14 | Sold | $285,000 | -5.0% | $99 / Sq Ft |
| 03/09/2014 03/09/14 | Pending | -- | -- | -- |
| 02/03/2014 02/03/14 | For Sale | $300,000 | -- | $104 / Sq Ft |
Tax History Compared to Growth
Tax History
| Year | Tax Paid | Tax Assessment Tax Assessment Total Assessment is a certain percentage of the fair market value that is determined by local assessors to be the total taxable value of land and additions on the property. | Land | Improvement |
|---|---|---|---|---|
| 2024 | $10,541 | $131,838 | $17,225 | $114,613 |
| 2023 | $10,070 | $122,326 | $16,227 | $106,099 |
| 2022 | $10,070 | $103,055 | $11,396 | $91,659 |
| 2021 | $9,841 | $97,139 | $10,742 | $86,397 |
| 2020 | $9,798 | $95,750 | $10,588 | $85,162 |
| 2019 | $9,476 | $91,820 | $10,153 | $81,667 |
| 2018 | $10,053 | $96,966 | $12,618 | $84,348 |
| 2017 | $9,816 | $89,626 | $11,663 | $77,963 |
| 2016 | $9,845 | $81,970 | $10,667 | $71,303 |
| 2015 | $9,547 | $76,493 | $9,954 | $66,539 |
| 2014 | $7,860 | $66,376 | $14,148 | $52,228 |
| 2012 | $7,171 | $67,506 | $14,742 | $52,764 |
Agents Affiliated with this Home
-
Ivan Blanco

Seller's Agent in 2023
Ivan Blanco
Dream Town Real Estate
(773) 841-4716
1 in this area
119 Total Sales
-
Karyn Pritz

Buyer's Agent in 2023
Karyn Pritz
Baird Warner
(847) 533-4945
1 in this area
16 Total Sales
-
Jamie Hering

Seller's Agent in 2021
Jamie Hering
Coldwell Banker Realty
(847) 665-1919
17 in this area
818 Total Sales
-
Ola Sanni

Buyer's Agent in 2021
Ola Sanni
Centurion Realty & Estates Inc
(773) 614-7944
1 in this area
183 Total Sales
-
Domenica Koch

Seller's Agent in 2014
Domenica Koch
@ Properties
(847) 736-9343
6 in this area
142 Total Sales
-
Brenda Bersani

Buyer's Agent in 2014
Brenda Bersani
Baird Warner
(847) 809-3553
43 Total Sales
Map
Source: Midwest Real Estate Data (MRED)
MLS Number: 11733033
APN: 05-25-306-033
- 197 S Springside Dr
- 1971 W Greenleaf Dr
- 462 S Litchfield Dr
- 11 N Berkshire Ln
- 1885 W Greenleaf Ct
- 1943 Lily Ln
- 164 Blue Heron Ct
- 392 S Jade Ln
- 2467 W Autumn Dr Unit 2
- 33703 N Christa Dr
- 33589 N Christa Dr
- 567 S Jade Ln Unit 1103
- 698 S Jade Ln Unit 3405
- 2600 W Autumn Dr
- 34165 N Goldenrod Rd
- 00 Gilmer Rd
- 0 Gilmer Rd Unit MRD12263293
- 34309 N Goldenrod Rd Unit 1687
- 34325 N Barberry Rd Unit 633
- 34380 N Aster Ct Unit 22125
- 2270 W Cascade Cir
- 2264 W Cascade Cir
- 2276 W Cascade Cir
- 2258 W Cascade Cir
- 2282 W Cascade Cir
- 188 S Forest Cove Dr
- 2250 W Cascade Cir
- 2305 W Cascade Cir
- 198 S Forest Cove Dr
- 195 S Forest Cove Dr
- 2242 W Cascade Cir
- 2307 W Cascade Cir
- 2296 W Cascade Cir
- 202 S Forest Cove Dr
- 2229 W Waterford Ct
- 203 S Forest Cove Dr
- 2304 W Cascade Cir
- 2247 W Cascade Cir
- 2219 W Waterford Ct
- 2234 W Waterford Ct
