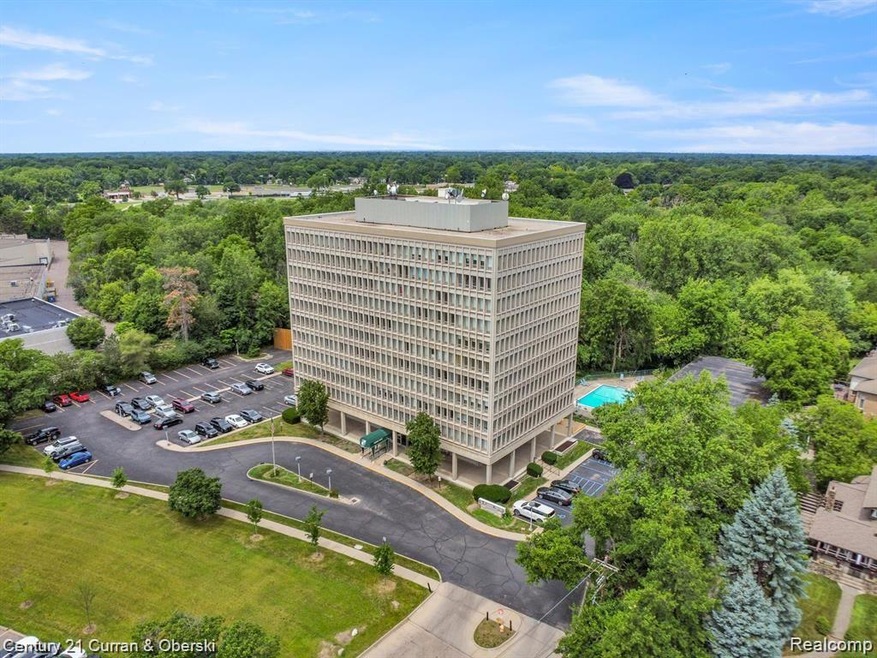
$119,500
- 2 Beds
- 1 Bath
- 1,057 Sq Ft
- 22700 Garrison St
- Unit 709
- Dearborn, MI
AFFORDABLE DOWNTOWN DEARBORN LIVING! ENJOY VIEWS AS FAR AS DETROIT AND FIREWORKS FROM YOUR BEAUTIFUL CORNER UNIT ON FLOOR 7 OFFERING STELLAR CITYSCAPE ! BEAUTIFUL ROWS OF WINDOWS BRINGING NATURAL SUNLIGHT INTO THIS AWESOME 2 BEDROOM HOME ! THIS CONDO BOASTS 30 WINDOWS !!! NEWER PLANK FLOORING T/O -MUCH OF CONDO FRESHLY PAINTED AND UPDATED KITCHEN W/ GRANITE COUNTERS AND MOST STAINLESS STEEL
Allison Fishwick Prime + Property
