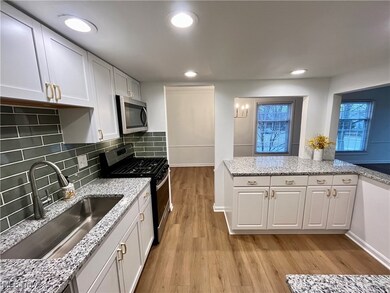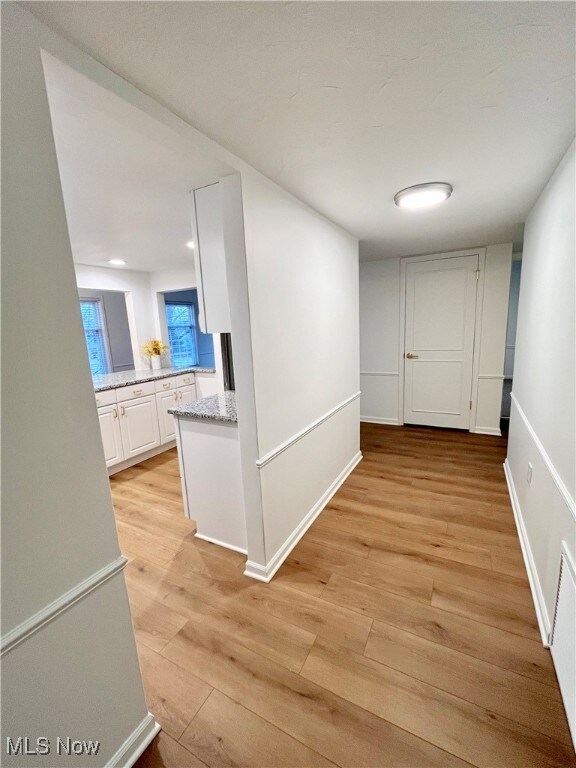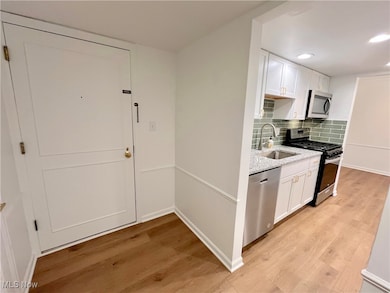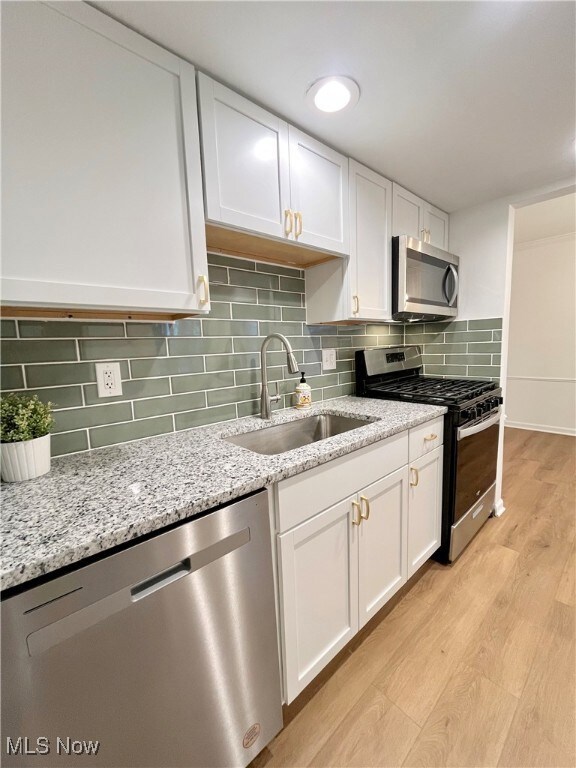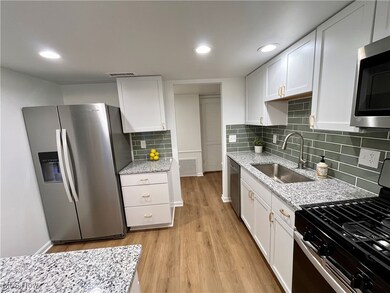
Riviera West Condominums 22701 Center Ridge Rd Unit 201 Rocky River, OH 44116
Highlights
- Deck
- Covered patio or porch
- Forced Air Heating and Cooling System
- Goldwood Primary Elementary School Rated A
- Humidifier
- 1 Car Garage
About This Home
As of February 2025Welcome to your new updated condominium in the highly desirable Riviera West community of Rocky River! This bright and airy corner unit features 2 spacious bedrooms and 2 bathrooms, offering a fantastic layout with an open kitchen that flows seamlessly into the living area with a gas log fireplace. White shaker style kitchen cabinets, a subway style backsplash meets the generous granite countertops. All new stainless appliances. The bathrooms have new vanities, solid surface countertops, timeless brushed brass fixtures. Enjoy abundant natural light throughout showcasing the waterproof vinyl plank flooring and new plush carpeting in the bedrooms, a private balcony, and the convenience of an underground parking space. The building’s elevator ensures easy access, while the HOA fee covers water, trash, and snow removal, adding to your ease of living. This condo is ready for you to move right in and make it your home!
Last Agent to Sell the Property
Sara J. Bonnie, Broker Brokerage Email: 614-736-8080 bonnierealty@aol.com License #2009003115 Listed on: 02/07/2025
Co-Listed By
Sara J. Bonnie, Broker Brokerage Email: 614-736-8080 bonnierealty@aol.com License #2003008432
Property Details
Home Type
- Condominium
Est. Annual Taxes
- $2,519
Year Built
- Built in 1969
HOA Fees
- $270 Monthly HOA Fees
Parking
- 1 Car Garage
- Basement Garage
Home Design
- Brick Exterior Construction
- Fiberglass Roof
- Asphalt Roof
- Aluminum Siding
Interior Spaces
- 1,044 Sq Ft Home
- 1-Story Property
- Gas Log Fireplace
- Living Room with Fireplace
Kitchen
- Range
- Microwave
- Dishwasher
- Disposal
Bedrooms and Bathrooms
- 2 Main Level Bedrooms
- 2 Full Bathrooms
Laundry
- Laundry in unit
- Dryer
- Washer
Outdoor Features
- Deck
- Covered patio or porch
Utilities
- Humidifier
- Forced Air Heating and Cooling System
- Heating System Uses Gas
Community Details
- Riviera West Condo Subdivision
Listing and Financial Details
- Assessor Parcel Number 303-26-318
Ownership History
Purchase Details
Home Financials for this Owner
Home Financials are based on the most recent Mortgage that was taken out on this home.Purchase Details
Purchase Details
Home Financials for this Owner
Home Financials are based on the most recent Mortgage that was taken out on this home.Purchase Details
Purchase Details
Purchase Details
Purchase Details
Similar Homes in the area
Home Values in the Area
Average Home Value in this Area
Purchase History
| Date | Type | Sale Price | Title Company |
|---|---|---|---|
| Warranty Deed | $238,000 | None Listed On Document | |
| Sheriffs Deed | $145,100 | None Listed On Document | |
| Warranty Deed | $117,000 | Real Living Title Agency Ltd | |
| Deed | $82,000 | -- | |
| Deed | $77,000 | -- | |
| Deed | $63,000 | -- | |
| Deed | -- | -- |
Mortgage History
| Date | Status | Loan Amount | Loan Type |
|---|---|---|---|
| Previous Owner | $96,000 | New Conventional | |
| Previous Owner | $102,300 | Unknown | |
| Previous Owner | $17,000 | Stand Alone Second | |
| Previous Owner | $25,000 | Credit Line Revolving | |
| Previous Owner | $100,000 | Credit Line Revolving | |
| Closed | $0 | Unknown |
Property History
| Date | Event | Price | Change | Sq Ft Price |
|---|---|---|---|---|
| 02/27/2025 02/27/25 | Sold | $238,000 | -0.8% | $228 / Sq Ft |
| 02/10/2025 02/10/25 | Pending | -- | -- | -- |
| 02/07/2025 02/07/25 | For Sale | $239,900 | -- | $230 / Sq Ft |
Tax History Compared to Growth
Tax History
| Year | Tax Paid | Tax Assessment Tax Assessment Total Assessment is a certain percentage of the fair market value that is determined by local assessors to be the total taxable value of land and additions on the property. | Land | Improvement |
|---|---|---|---|---|
| 2024 | $3,163 | $56,000 | $5,705 | $50,295 |
| 2023 | $2,519 | $37,000 | $3,710 | $33,290 |
| 2022 | $1,870 | $36,995 | $3,710 | $33,285 |
| 2021 | $1,713 | $37,000 | $3,710 | $33,290 |
| 2020 | $1,280 | $27,200 | $2,730 | $24,470 |
| 2019 | $1,258 | $77,700 | $7,800 | $69,900 |
| 2018 | $1,122 | $27,200 | $2,730 | $24,470 |
| 2017 | $1,017 | $22,340 | $2,770 | $19,570 |
| 2016 | $990 | $22,340 | $2,770 | $19,570 |
| 2015 | $1,604 | $22,340 | $2,770 | $19,570 |
| 2014 | $1,604 | $29,760 | $3,680 | $26,080 |
Agents Affiliated with this Home
-
David Bonnie

Seller's Agent in 2025
David Bonnie
Sara J. Bonnie, Broker
(614) 736-2222
2 in this area
23 Total Sales
-
Sara Bonnie

Seller Co-Listing Agent in 2025
Sara Bonnie
Sara J. Bonnie, Broker
(614) 736-8080
1 in this area
113 Total Sales
-
Aileen FitzGerald

Buyer's Agent in 2025
Aileen FitzGerald
Howard Hanna
(440) 227-5878
44 in this area
146 Total Sales
About Riviera West Condominums
Map
Source: MLS Now
MLS Number: 5098960
APN: 303-26-318
- 30 Aberdeen Ct
- 21 Bristol Ln
- 3565 Chrisfield Dr
- 2735 W Asplin Dr
- 23289 Fox Run
- 2022 Acadia Trace
- 2033 Acadia Trace Unit 7
- 22081 River Oaks Dr Unit B1
- 1 Riverside Dr
- 23492 Wingedfoot Dr
- 22200 Rivergate Dr
- 22322 Westwood Rd
- 3863 River Ln
- 21841 River Oaks Dr Unit B4
- 4019 W 226th St
- 2888 Pease Dr Unit 110
- 23267 Marion Rd
- 2932 Pease Dr Unit A210
- 2781 Country Club Blvd
- 2772 Country Club Blvd

