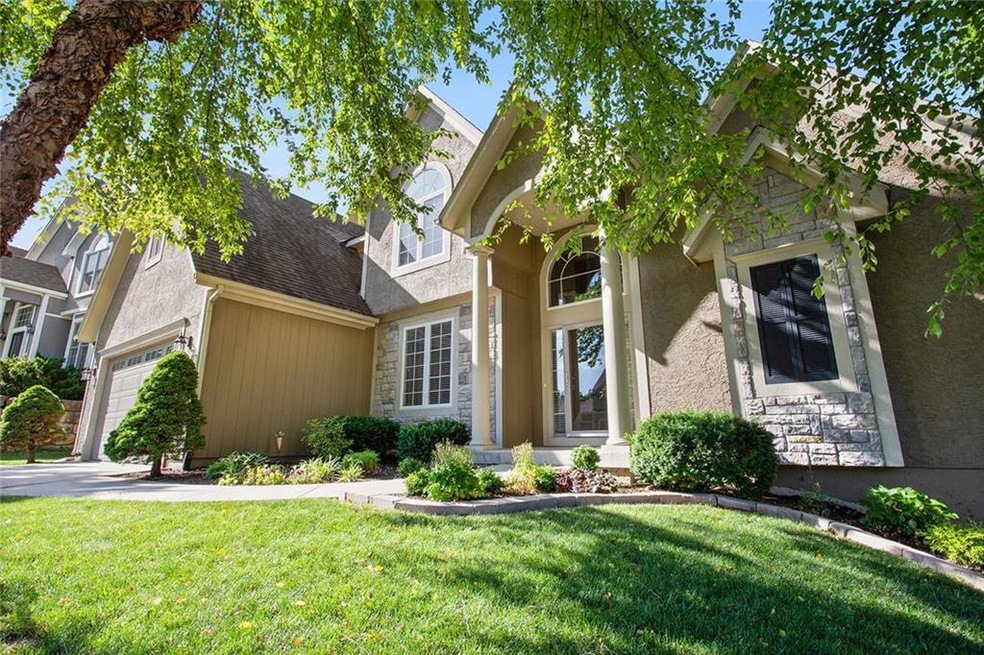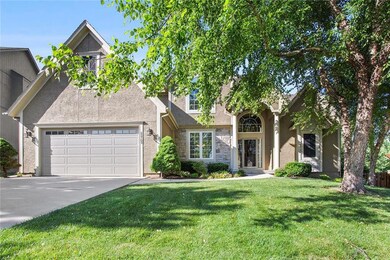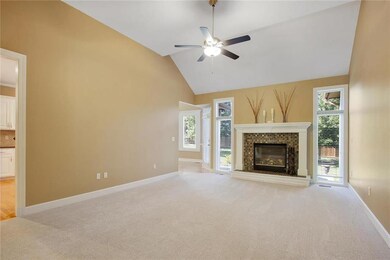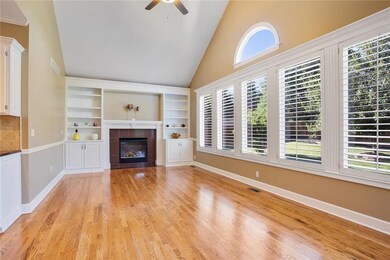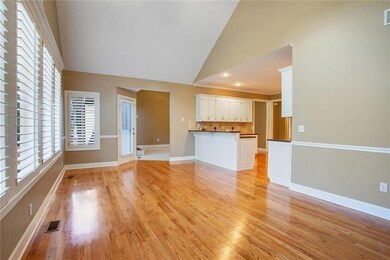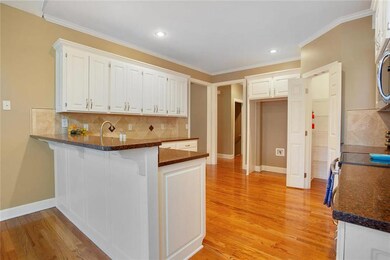
22709 W 46th Terrace Shawnee, KS 66226
Highlights
- Great Room with Fireplace
- Hearth Room
- Traditional Architecture
- Riverview Elementary School Rated A
- Vaulted Ceiling
- Wood Flooring
About This Home
As of August 2019Beautiful & spacious home w/ Master Suite on main level. Foyer w/ grand staircase/spindles, great first impression w/ formal Dining Room, Living Room w/ Fireplace. Kitchen is open/light w/ white custom cabinetry, SS appliances, solid surface countertops, walk in pantry & open to Hearth Room w/ second fireplace & great natural light! Much new in this great home w/ HVAC, carpet, appliances, tile, fence & more within past few years. Space for everyone; room to spread out on 3 levels w/ four living spaces available. Large Master Bedroom Suite has updated bath & oversized closet w/ built ins. Secondary bedrooms are large! Private Bath for bedroom suite & J/J bath for the other 2 bedrooms. Office/loft space on second level w/ glass doors for sound control/privacy. Use this space for home office or play space!
Last Agent to Sell the Property
Casey Hart
ReeceNichols - College Blvd License #00241903 Listed on: 06/06/2019
Home Details
Home Type
- Single Family
Est. Annual Taxes
- $5,431
Year Built
- Built in 2000
Lot Details
- 0.3 Acre Lot
- Wood Fence
- Level Lot
- Sprinkler System
HOA Fees
- $38 Monthly HOA Fees
Parking
- 3 Car Attached Garage
- Front Facing Garage
- Tandem Parking
Home Design
- Traditional Architecture
- Frame Construction
- Composition Roof
- Stone Trim
Interior Spaces
- Wet Bar: Hardwood, Ceramic Tiles, Ceiling Fan(s), Walk-In Closet(s), Double Vanity, Separate Shower And Tub, Whirlpool Tub, Pantry, Solid Surface Counter, Built-in Features, Fireplace, Plantation Shutters
- Built-In Features: Hardwood, Ceramic Tiles, Ceiling Fan(s), Walk-In Closet(s), Double Vanity, Separate Shower And Tub, Whirlpool Tub, Pantry, Solid Surface Counter, Built-in Features, Fireplace, Plantation Shutters
- Vaulted Ceiling
- Ceiling Fan: Hardwood, Ceramic Tiles, Ceiling Fan(s), Walk-In Closet(s), Double Vanity, Separate Shower And Tub, Whirlpool Tub, Pantry, Solid Surface Counter, Built-in Features, Fireplace, Plantation Shutters
- Skylights
- Shades
- Plantation Shutters
- Drapes & Rods
- Great Room with Fireplace
- 2 Fireplaces
- Formal Dining Room
- Home Office
- Laundry on main level
Kitchen
- Hearth Room
- Granite Countertops
- Laminate Countertops
Flooring
- Wood
- Wall to Wall Carpet
- Linoleum
- Laminate
- Stone
- Ceramic Tile
- Luxury Vinyl Plank Tile
- Luxury Vinyl Tile
Bedrooms and Bathrooms
- 4 Bedrooms
- Cedar Closet: Hardwood, Ceramic Tiles, Ceiling Fan(s), Walk-In Closet(s), Double Vanity, Separate Shower And Tub, Whirlpool Tub, Pantry, Solid Surface Counter, Built-in Features, Fireplace, Plantation Shutters
- Walk-In Closet: Hardwood, Ceramic Tiles, Ceiling Fan(s), Walk-In Closet(s), Double Vanity, Separate Shower And Tub, Whirlpool Tub, Pantry, Solid Surface Counter, Built-in Features, Fireplace, Plantation Shutters
- Double Vanity
- Hardwood
Finished Basement
- Basement Fills Entire Space Under The House
- Sump Pump
- Sub-Basement: Bathroom Half, Bathroom 4
Schools
- Riverview Elementary School
- Mill Valley High School
Utilities
- Central Air
- Heating System Uses Natural Gas
Additional Features
- Enclosed patio or porch
- City Lot
Community Details
- Crimson Ridge Oakbrook Subdivision
Listing and Financial Details
- Assessor Parcel Number QP50340000-0003
Ownership History
Purchase Details
Home Financials for this Owner
Home Financials are based on the most recent Mortgage that was taken out on this home.Purchase Details
Home Financials for this Owner
Home Financials are based on the most recent Mortgage that was taken out on this home.Purchase Details
Home Financials for this Owner
Home Financials are based on the most recent Mortgage that was taken out on this home.Purchase Details
Home Financials for this Owner
Home Financials are based on the most recent Mortgage that was taken out on this home.Purchase Details
Home Financials for this Owner
Home Financials are based on the most recent Mortgage that was taken out on this home.Purchase Details
Purchase Details
Home Financials for this Owner
Home Financials are based on the most recent Mortgage that was taken out on this home.Similar Homes in Shawnee, KS
Home Values in the Area
Average Home Value in this Area
Purchase History
| Date | Type | Sale Price | Title Company |
|---|---|---|---|
| Warranty Deed | -- | Security 1St Title | |
| Trustee Deed | -- | Stewart Title | |
| Interfamily Deed Transfer | -- | Stewart Title | |
| Warranty Deed | -- | None Available | |
| Special Warranty Deed | -- | First American Title | |
| Sheriffs Deed | $274,160 | None Available | |
| Corporate Deed | -- | Security Land Title Company |
Mortgage History
| Date | Status | Loan Amount | Loan Type |
|---|---|---|---|
| Open | $25,000 | Credit Line Revolving | |
| Open | $328,400 | New Conventional | |
| Closed | $331,500 | New Conventional | |
| Previous Owner | $98,800 | Credit Line Revolving | |
| Previous Owner | $42,000 | Credit Line Revolving | |
| Previous Owner | $264,000 | New Conventional | |
| Previous Owner | $270,750 | Unknown | |
| Previous Owner | $270,000 | New Conventional | |
| Previous Owner | $50,000 | Credit Line Revolving | |
| Previous Owner | $259,875 | Adjustable Rate Mortgage/ARM | |
| Previous Owner | $241,213 | No Value Available |
Property History
| Date | Event | Price | Change | Sq Ft Price |
|---|---|---|---|---|
| 08/05/2019 08/05/19 | Sold | -- | -- | -- |
| 07/23/2019 07/23/19 | Price Changed | $390,000 | -1.3% | $101 / Sq Ft |
| 07/10/2019 07/10/19 | Pending | -- | -- | -- |
| 06/06/2019 06/06/19 | For Sale | $395,000 | +16.2% | $102 / Sq Ft |
| 12/27/2013 12/27/13 | Sold | -- | -- | -- |
| 11/25/2013 11/25/13 | Pending | -- | -- | -- |
| 10/25/2013 10/25/13 | For Sale | $340,000 | -- | $109 / Sq Ft |
Tax History Compared to Growth
Tax History
| Year | Tax Paid | Tax Assessment Tax Assessment Total Assessment is a certain percentage of the fair market value that is determined by local assessors to be the total taxable value of land and additions on the property. | Land | Improvement |
|---|---|---|---|---|
| 2024 | $7,118 | $60,984 | $10,513 | $50,471 |
| 2023 | $6,725 | $57,143 | $10,513 | $46,630 |
| 2022 | $5,904 | $49,174 | $9,149 | $40,025 |
| 2021 | $5,600 | $44,884 | $8,320 | $36,564 |
| 2020 | $5,646 | $44,850 | $8,320 | $36,530 |
| 2019 | $5,799 | $45,402 | $4,954 | $40,448 |
| 2018 | $5,503 | $42,699 | $4,954 | $37,745 |
| 2017 | $5,703 | $43,182 | $4,954 | $38,228 |
| 2016 | $5,746 | $42,975 | $4,954 | $38,021 |
| 2015 | $5,717 | $41,929 | $4,954 | $36,975 |
| 2013 | -- | $36,708 | $4,954 | $31,754 |
Agents Affiliated with this Home
-
C
Seller's Agent in 2019
Casey Hart
ReeceNichols - College Blvd
-
Rob Ellerman

Seller Co-Listing Agent in 2019
Rob Ellerman
ReeceNichols- Leawood Town Center
(816) 304-4434
98 in this area
5,211 Total Sales
-
Sara Van Allen
S
Buyer's Agent in 2019
Sara Van Allen
Keller Williams Realty Partners Inc.
(913) 558-2053
12 in this area
60 Total Sales
-
Dan O'Dell

Seller's Agent in 2013
Dan O'Dell
Real Broker, LLC
(913) 599-6363
24 in this area
549 Total Sales
-
Tony Long

Seller Co-Listing Agent in 2013
Tony Long
Real Broker, LLC
(913) 221-8351
23 in this area
311 Total Sales
-
Alan Boyd
A
Buyer's Agent in 2013
Alan Boyd
Platinum Realty LLC
(913) 522-1004
10 Total Sales
Map
Source: Heartland MLS
MLS Number: 2170343
APN: QP50340000-0003
- 4645 Roberts St
- 4612 Roberts St
- 22614 W 46th Terrace
- 22915 W 47th Terrace
- 4531 Anderson St
- 4638 Aminda St
- 23210 W 45th St
- 22833 W 44th St
- 4732 Roundtree Ct
- 4711 Roundtree Ct
- 22116 W 51st St
- 5009 Payne St
- 4819 Millridge St
- 22030 W 51st Terrace
- 23607 W 52nd Terrace
- 22405 W 52nd Terrace
- 23317 W 52nd Terrace
- 5231 Chouteau St
- 4737 Lone Elm
- 5132 Lewis Dr
