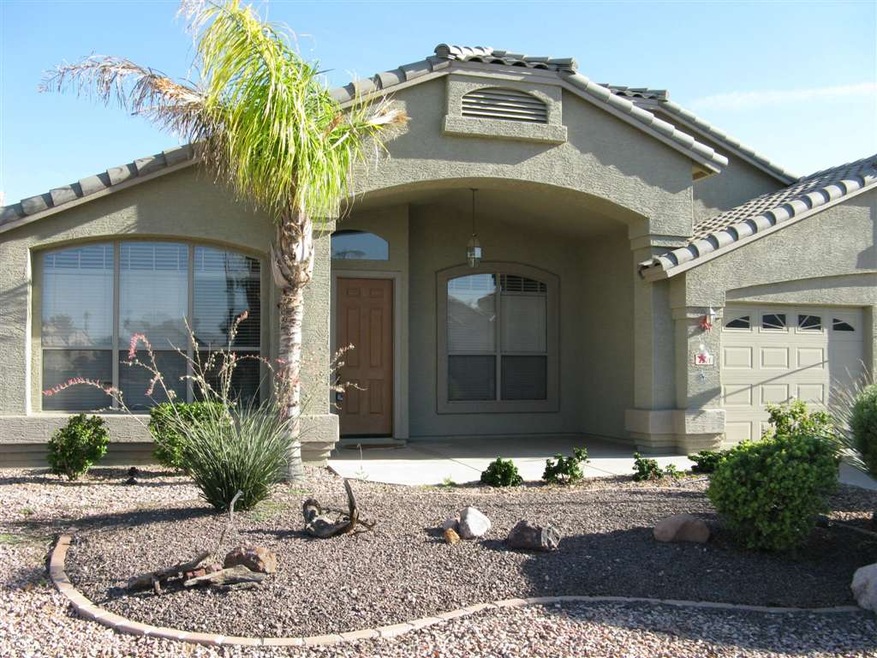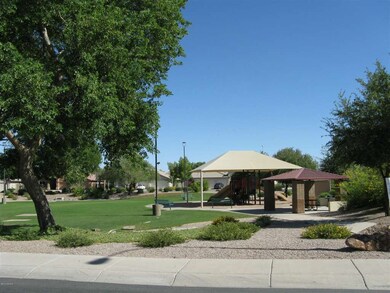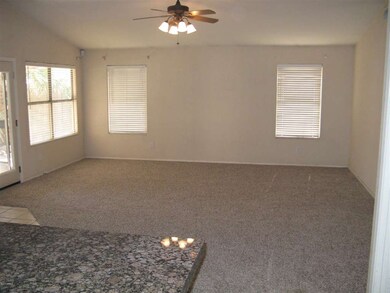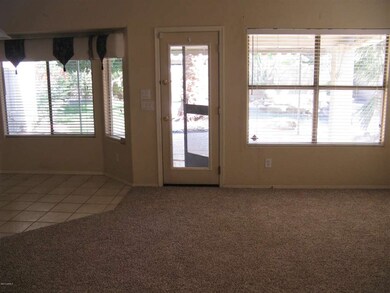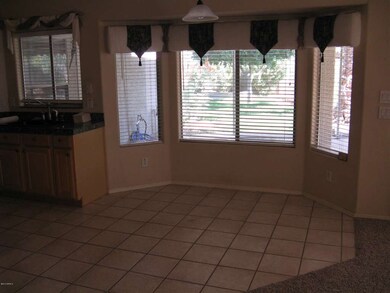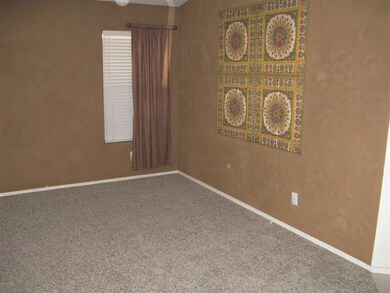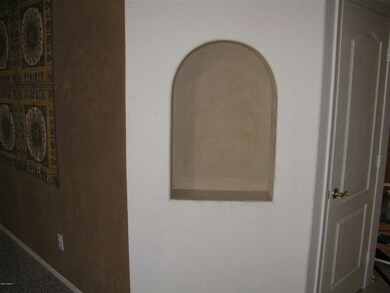
2271 E Elgin St Chandler, AZ 85225
East Chandler NeighborhoodEstimated Value: $665,000 - $720,000
Highlights
- Heated Spa
- RV Gated
- Vaulted Ceiling
- Chandler Traditional Academy-Humphrey Rated A
- Contemporary Architecture
- Granite Countertops
About This Home
As of June 2013All new carpeting has just been installed in this spacious 4 bedroom-2 bathroom home. Vaulted ceilings. Full Living Room. Formal Dining Room. Big Family Room wired for surround sound is adjacent to Kitchen that features Granite tile counters & Island. Tile flooring in all the right places. Gorgeous back yard with heated Pebble Tec Pool & Spa with Waterfall. Extensive Cool Decking around pool & spa. Large covered patio. Extended big 3 car garage. RV size gate. Close to HOA Park. Great home in a Great location. See Documents Tab for SPDS-Home Inspection Report from June, 2013. Termite Report completed June, 2013 Clear and on file at your request.
Last Agent to Sell the Property
John Maltese
RE/MAX at the Village Listed on: 06/19/2013
Last Buyer's Agent
Nancy Scranton
Desert Wide Properties License #BR006160000
Home Details
Home Type
- Single Family
Est. Annual Taxes
- $1,820
Year Built
- Built in 1999
Lot Details
- 8,910 Sq Ft Lot
- Desert faces the front and back of the property
- Block Wall Fence
- Misting System
- Front and Back Yard Sprinklers
- Sprinklers on Timer
- Private Yard
- Grass Covered Lot
Parking
- 3 Car Direct Access Garage
- Garage Door Opener
- RV Gated
Home Design
- Contemporary Architecture
- Wood Frame Construction
- Tile Roof
- Stucco
Interior Spaces
- 2,478 Sq Ft Home
- 1-Story Property
- Vaulted Ceiling
- Ceiling Fan
- Skylights
- Double Pane Windows
- Security System Owned
Kitchen
- Eat-In Kitchen
- Breakfast Bar
- Dishwasher
- Kitchen Island
- Granite Countertops
Flooring
- Carpet
- Tile
Bedrooms and Bathrooms
- 4 Bedrooms
- Walk-In Closet
- Primary Bathroom is a Full Bathroom
- 2 Bathrooms
- Dual Vanity Sinks in Primary Bathroom
- Bathtub With Separate Shower Stall
Laundry
- Laundry in unit
- Dryer
- Washer
Accessible Home Design
- No Interior Steps
Pool
- Heated Spa
- Heated Pool
Outdoor Features
- Covered patio or porch
- Playground
Schools
- Hopi Elementary School
- Willis Junior High School
- Perry High School
Utilities
- Refrigerated Cooling System
- Zoned Heating
- Heating System Uses Natural Gas
- High Speed Internet
- Cable TV Available
Community Details
- Property has a Home Owners Association
- Vip Management Association, Phone Number (480) 585-8684
- Built by Continental
- Kempton Crossing Subdivision
Listing and Financial Details
- Tax Lot 304
- Assessor Parcel Number 303-71-478
Ownership History
Purchase Details
Home Financials for this Owner
Home Financials are based on the most recent Mortgage that was taken out on this home.Purchase Details
Home Financials for this Owner
Home Financials are based on the most recent Mortgage that was taken out on this home.Purchase Details
Purchase Details
Home Financials for this Owner
Home Financials are based on the most recent Mortgage that was taken out on this home.Similar Homes in Chandler, AZ
Home Values in the Area
Average Home Value in this Area
Purchase History
| Date | Buyer | Sale Price | Title Company |
|---|---|---|---|
| Meeker Mary | -- | Wfg National Title Ins Co | |
| Scranton Mary | $285,000 | First American Title | |
| Konig Marsha | $250,000 | Fidelity National Title | |
| Sedillo Joseph Paul | $177,593 | First American Title | |
| Continental Homes Inc | -- | First American Title |
Mortgage History
| Date | Status | Borrower | Loan Amount |
|---|---|---|---|
| Open | Meeker Mary | $207,800 | |
| Closed | Scranton Mary | $228,000 | |
| Previous Owner | Sedillo Joseph Paul | $168,700 |
Property History
| Date | Event | Price | Change | Sq Ft Price |
|---|---|---|---|---|
| 06/26/2013 06/26/13 | Sold | $285,000 | -9.5% | $115 / Sq Ft |
| 06/20/2013 06/20/13 | Pending | -- | -- | -- |
| 06/19/2013 06/19/13 | For Sale | $315,000 | -- | $127 / Sq Ft |
Tax History Compared to Growth
Tax History
| Year | Tax Paid | Tax Assessment Tax Assessment Total Assessment is a certain percentage of the fair market value that is determined by local assessors to be the total taxable value of land and additions on the property. | Land | Improvement |
|---|---|---|---|---|
| 2025 | $2,692 | $35,031 | -- | -- |
| 2024 | $2,636 | $33,363 | -- | -- |
| 2023 | $2,636 | $48,710 | $9,740 | $38,970 |
| 2022 | $2,543 | $37,050 | $7,410 | $29,640 |
| 2021 | $2,666 | $35,710 | $7,140 | $28,570 |
| 2020 | $2,653 | $33,360 | $6,670 | $26,690 |
| 2019 | $2,552 | $31,460 | $6,290 | $25,170 |
| 2018 | $2,471 | $30,300 | $6,060 | $24,240 |
| 2017 | $2,303 | $28,420 | $5,680 | $22,740 |
| 2016 | $2,219 | $27,500 | $5,500 | $22,000 |
| 2015 | $2,150 | $27,260 | $5,450 | $21,810 |
Agents Affiliated with this Home
-
J
Seller's Agent in 2013
John Maltese
RE/MAX at the Village
-
N
Buyer's Agent in 2013
Nancy Scranton
Desert Wide Properties
Map
Source: Arizona Regional Multiple Listing Service (ARMLS)
MLS Number: 4954716
APN: 303-71-478
- 2343 E Kempton Rd
- 343 S Cottonwood St
- 441 S Dodge Dr
- 420 S Dodge Dr
- 2453 E Nathan Way
- 2343 E Morelos St
- 505 S Soho Ln Unit 30
- 511 S Soho Ln Unit 29
- 124 S Cottonwood St
- 512 S Soho Ln Unit 8
- 2124 E Boston St
- 494 S Soho Ln Unit 5
- 475 S Soho Ln Unit 35
- 470 S Soho Ln Unit 1
- 476 S Soho Ln Unit 2
- 482 S Soho Ln Unit 3
- 97 N Cooper Rd Unit 97
- 150 S Cooper Rd
- 3 S 130th Place
- 1670 E Whitten St
- 2271 E Elgin St
- 2291 E Elgin St
- 2251 E Elgin St
- 2272 E Kempton Rd
- 2292 E Kempton Rd
- 2252 E Kempton Rd
- 2231 E Elgin St
- 2250 E Elgin St
- 2232 E Kempton Rd
- 421 S Wayne Dr
- 2211 E Elgin St
- 2230 E Elgin St
- 401 S Wayne Dr Unit 80
- 401 S Wayne Dr
- 2212 E Kempton Rd
- 2273 E Folley St
- 2273 E Kempton Rd
- 2191 E Elgin St
- 2210 E Elgin St
- 2253 E Folley St
