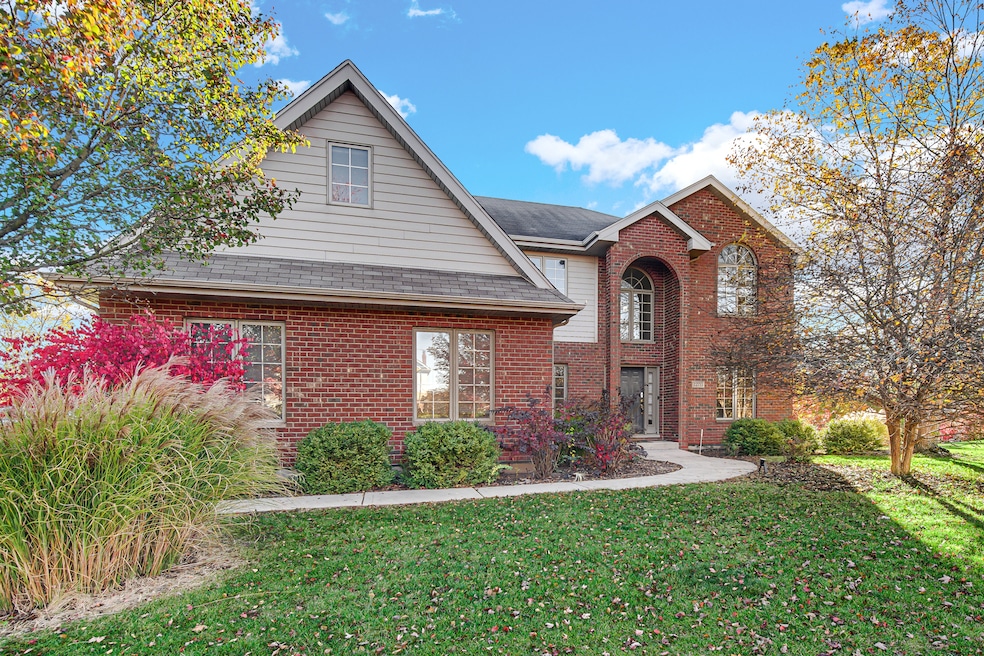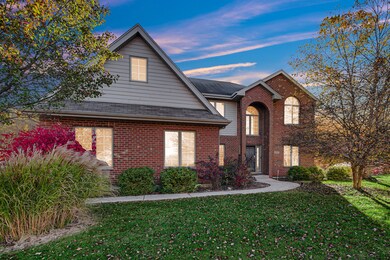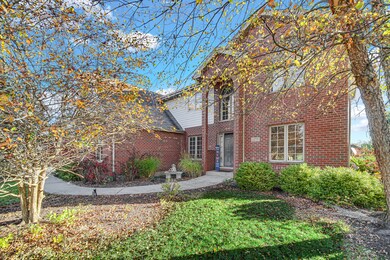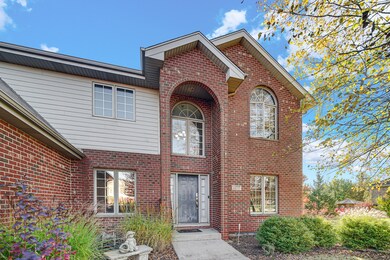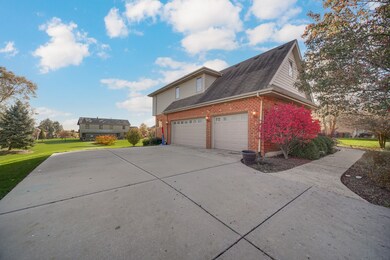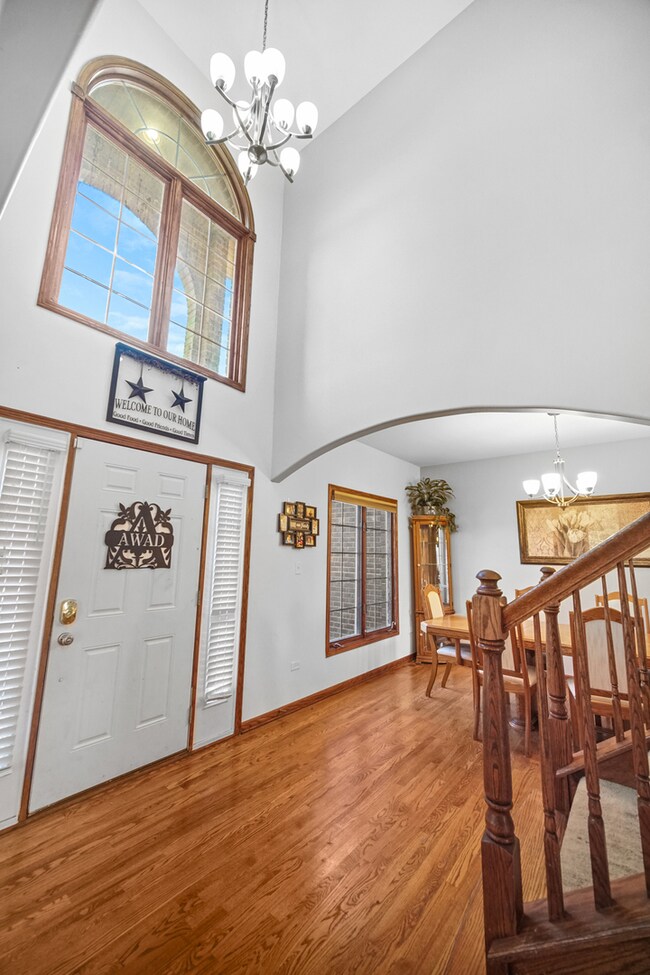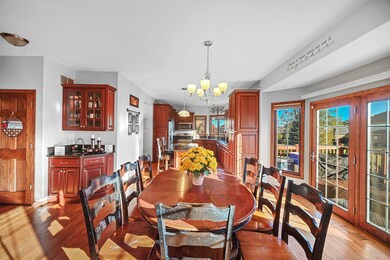
22715 Maddeline Ln Frankfort, IL 60423
Lakeview Estates NeighborhoodHighlights
- Landscaped Professionally
- Community Lake
- Property is near a park
- Chelsea Intermediate School Rated A
- Deck
- Traditional Architecture
About This Home
As of February 2025Welcome to this stunning and spacious 5-bedroom, 2.5-bathroom two-story home in the highly sought-after Lakeview Estates. This unique home offers custom features throughout! Step into a grand two-story foyer featuring an elegant oak staircase, complemented by hardwood floors across the entire first level. The open floor plan flows seamlessly into a huge family room, complete with a wet bar, built-in surround sound, fireplace, 9-foot ceilings, and canned lighting.The kitchen is a chef's dream, featuring cherry cabinets with a wine rack, granite countertops, a center island breakfast bar, and extra windows that fill the space with natural light. An elegant formal dining room with hardwood floors and arched doorways creates the perfect setting for hosting, while the formal living room adds to the charm with its rounded corners and arched entryways. Upstairs, you'll find five bedrooms, three of which offer walk-in closets. The primary suite is a luxurious retreat with a vaulted ceiling and a large bonus room with French doors-ideal for a home office or nursery. The en-suite master bath is equipped with a raised double vanity, a separate whirlpool tub, and a shower. Additional highlights include a main-floor laundry room, a full basement with 9-foot ceilings, lookout windows, and rough-in plumbing, offering endless customization possibilities. The oversized 3-car side-load garage features large windows, and a deck overlooks the park-like backyard. Don't miss this rare opportunity to own a one-of-a-kind home in Lakeview Estates!
Last Agent to Sell the Property
Keller Williams Preferred Rlty License #471006165 Listed on: 10/31/2024

Last Buyer's Agent
Non Member
NON MEMBER
Home Details
Home Type
- Single Family
Est. Annual Taxes
- $14,098
Year Built
- Built in 2006
Lot Details
- 0.34 Acre Lot
- Lot Dimensions are 100 x 150
- Landscaped Professionally
- Paved or Partially Paved Lot
- Sprinkler System
HOA Fees
- $13 Monthly HOA Fees
Parking
- 3 Car Attached Garage
- Garage ceiling height seven feet or more
- Garage Transmitter
- Garage Door Opener
- Parking Included in Price
Home Design
- Traditional Architecture
- Asphalt Roof
- Concrete Perimeter Foundation
Interior Spaces
- 3,175 Sq Ft Home
- 2-Story Property
- Wet Bar
- Ceiling Fan
- Gas Log Fireplace
- Entrance Foyer
- Family Room with Fireplace
- Living Room
- Formal Dining Room
- Bonus Room
- Storage Room
Kitchen
- Range
- Microwave
- Dishwasher
- Stainless Steel Appliances
- Disposal
Flooring
- Wood
- Carpet
Bedrooms and Bathrooms
- 5 Bedrooms
- 5 Potential Bedrooms
- Dual Sinks
- Whirlpool Bathtub
- Separate Shower
Laundry
- Laundry Room
- Laundry on main level
Unfinished Basement
- English Basement
- Basement Fills Entire Space Under The House
- Sump Pump
- Rough-In Basement Bathroom
Home Security
- Storm Screens
- Carbon Monoxide Detectors
Schools
- Chelsea Elementary School
- Hickory Creek Middle School
- Lincoln-Way East High School
Utilities
- Forced Air Heating and Cooling System
- Two Heating Systems
- Heating System Uses Natural Gas
- 200+ Amp Service
- Shared Well
- Water Softener is Owned
- Cable TV Available
Additional Features
- Deck
- Property is near a park
Community Details
- David Kress Association, Phone Number (708) 532-6200
- Lakeview Estates Subdivision, 2 Story Floorplan
- Property managed by Lakeview Estates
- Community Lake
Listing and Financial Details
- Homeowner Tax Exemptions
Ownership History
Purchase Details
Home Financials for this Owner
Home Financials are based on the most recent Mortgage that was taken out on this home.Purchase Details
Home Financials for this Owner
Home Financials are based on the most recent Mortgage that was taken out on this home.Purchase Details
Home Financials for this Owner
Home Financials are based on the most recent Mortgage that was taken out on this home.Purchase Details
Home Financials for this Owner
Home Financials are based on the most recent Mortgage that was taken out on this home.Purchase Details
Home Financials for this Owner
Home Financials are based on the most recent Mortgage that was taken out on this home.Purchase Details
Home Financials for this Owner
Home Financials are based on the most recent Mortgage that was taken out on this home.Similar Homes in Frankfort, IL
Home Values in the Area
Average Home Value in this Area
Purchase History
| Date | Type | Sale Price | Title Company |
|---|---|---|---|
| Warranty Deed | $499,900 | Fidelity National Title Insura | |
| Warranty Deed | $371,000 | First American Title | |
| Warranty Deed | $371,000 | Ct | |
| Deed | $404,000 | Enterprise Land Title Ltd | |
| Warranty Deed | $1,100,000 | First American Title | |
| Warranty Deed | $1,960,000 | First American Title |
Mortgage History
| Date | Status | Loan Amount | Loan Type |
|---|---|---|---|
| Previous Owner | $353,600 | New Conventional | |
| Previous Owner | $352,450 | New Conventional | |
| Previous Owner | $296,800 | New Conventional | |
| Previous Owner | $375,000 | New Conventional | |
| Previous Owner | $384,000 | Unknown | |
| Previous Owner | $363,540 | Fannie Mae Freddie Mac | |
| Previous Owner | $2,200,000 | Purchase Money Mortgage |
Property History
| Date | Event | Price | Change | Sq Ft Price |
|---|---|---|---|---|
| 07/18/2025 07/18/25 | Price Changed | $599,900 | -0.8% | $189 / Sq Ft |
| 07/11/2025 07/11/25 | Price Changed | $605,000 | -2.4% | $191 / Sq Ft |
| 07/03/2025 07/03/25 | Price Changed | $619,900 | 0.0% | $195 / Sq Ft |
| 07/03/2025 07/03/25 | For Sale | $619,900 | -0.8% | $195 / Sq Ft |
| 06/24/2025 06/24/25 | Off Market | $625,000 | -- | -- |
| 06/19/2025 06/19/25 | Price Changed | $625,000 | -3.8% | $197 / Sq Ft |
| 06/18/2025 06/18/25 | For Sale | $649,900 | +30.0% | $205 / Sq Ft |
| 02/03/2025 02/03/25 | Sold | $499,900 | 0.0% | $157 / Sq Ft |
| 11/08/2024 11/08/24 | Pending | -- | -- | -- |
| 10/31/2024 10/31/24 | For Sale | $499,900 | +34.7% | $157 / Sq Ft |
| 07/19/2016 07/19/16 | Sold | $371,000 | -2.3% | $117 / Sq Ft |
| 06/09/2016 06/09/16 | Pending | -- | -- | -- |
| 05/20/2016 05/20/16 | Price Changed | $379,900 | -2.6% | $120 / Sq Ft |
| 04/06/2016 04/06/16 | For Sale | $389,900 | +5.1% | $123 / Sq Ft |
| 08/19/2013 08/19/13 | Sold | $371,000 | -1.0% | $117 / Sq Ft |
| 07/24/2013 07/24/13 | Pending | -- | -- | -- |
| 07/10/2013 07/10/13 | For Sale | $374,900 | -- | $118 / Sq Ft |
Tax History Compared to Growth
Tax History
| Year | Tax Paid | Tax Assessment Tax Assessment Total Assessment is a certain percentage of the fair market value that is determined by local assessors to be the total taxable value of land and additions on the property. | Land | Improvement |
|---|---|---|---|---|
| 2023 | $14,876 | $174,836 | $35,768 | $139,068 |
| 2022 | $13,006 | $159,246 | $32,579 | $126,667 |
| 2021 | $12,271 | $148,981 | $30,479 | $118,502 |
| 2020 | $11,969 | $144,782 | $29,620 | $115,162 |
| 2019 | $11,588 | $140,907 | $28,827 | $112,080 |
| 2018 | $11,385 | $136,856 | $27,998 | $108,858 |
| 2017 | $11,380 | $133,661 | $27,344 | $106,317 |
| 2016 | $11,117 | $129,079 | $26,407 | $102,672 |
| 2015 | $9,251 | $124,533 | $25,477 | $99,056 |
| 2014 | $9,251 | $107,786 | $25,300 | $82,486 |
| 2013 | $9,251 | $109,184 | $25,628 | $83,556 |
Agents Affiliated with this Home
-
Kimberly Wirtz

Seller's Agent in 2025
Kimberly Wirtz
Wirtz Real Estate Group Inc.
(708) 516-3050
4 in this area
1,095 Total Sales
-
Ron Wexler

Seller's Agent in 2025
Ron Wexler
Keller Williams Preferred Rlty
(708) 629-5151
2 in this area
497 Total Sales
-
Elizabeth Zambrano

Seller Co-Listing Agent in 2025
Elizabeth Zambrano
Keller Williams Preferred Rlty
(815) 603-5118
1 in this area
36 Total Sales
-
N
Buyer's Agent in 2025
Non Member
NON MEMBER
-
David Cobb

Seller's Agent in 2016
David Cobb
RE/MAX
(708) 205-2622
2 in this area
464 Total Sales
-
Susan Bernovich

Buyer's Agent in 2016
Susan Bernovich
Baird Warner
(708) 214-4909
14 Total Sales
Map
Source: Midwest Real Estate Data (MRED)
MLS Number: 12160445
APN: 19-09-35-214-014
- 22709 Stanford Dr
- 22736 Parkview Ln
- 22844 Lakeview Estates Blvd
- 8163 Stanley Trail S
- 23008 Anna Ln
- 8005 Stanley Trail S
- 8500 Dungarvan Rd
- 22451 S 80th Ave
- 8746 Stone Creek Blvd
- Vacant Lot W Sauk Trail
- 0000 W Laraway Rd
- 574 Aberdeen Rd
- 7253 Southwick Dr
- Vacant W Lincoln Hwy
- lot 4 Corner of Highland & Gleneagles Ct Ct
- 248 S Harlem Ave
- 600 Aberdeen Rd
- 948 Shetland Dr
- 9417 W Steger Rd
- 7323 Heritage Ct Unit 1D
