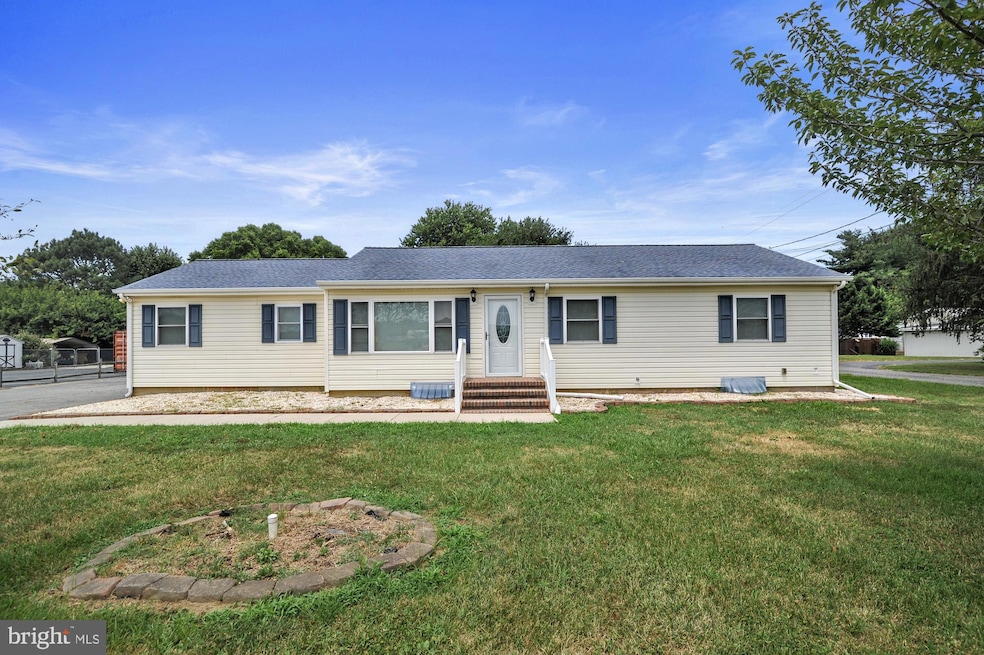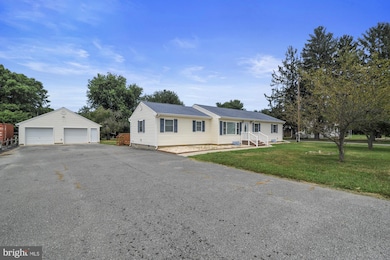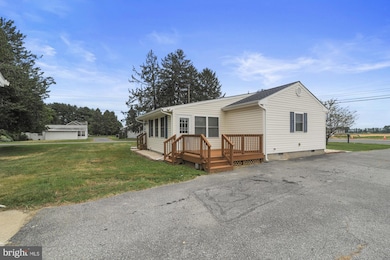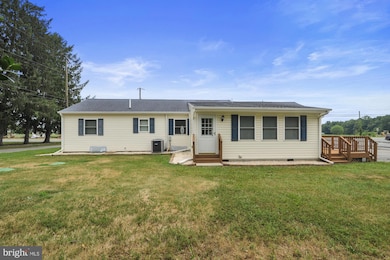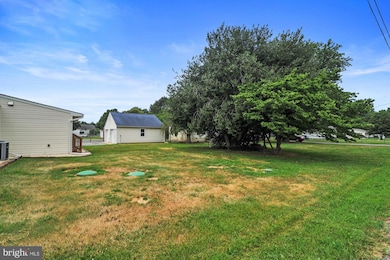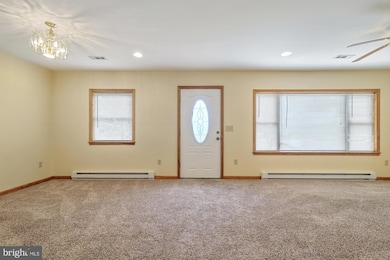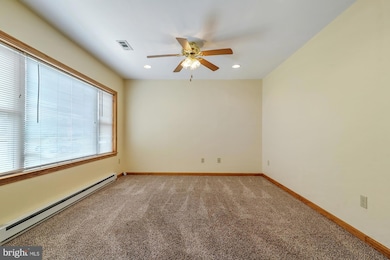Estimated payment $1,911/month
Highlights
- Rambler Architecture
- No HOA
- Central Air
- 2 Fireplaces
- 2 Car Detached Garage
- Electric Baseboard Heater
About This Home
This 3 Bedroom 2 full bathroom rancher has been a well maintained home in the desired West part of Dover with many upgrades to the home including cabinetry, carpet, and paint. Comes with a 2 car detached garage that sits slightly behind the home. There is a sun room that is heated and cooled as part of the house for extra living space that leads out to a small deck to the left of the home. This home is only miles away from grocery and dining options.
Listing Agent
(302) 632-8677 brendin.knieriem@gmail.com EXP Realty, LLC License #RS-0024129 Listed on: 01/23/2025

Home Details
Home Type
- Single Family
Est. Annual Taxes
- $956
Year Built
- Built in 1958
Lot Details
- 0.32 Acre Lot
- Lot Dimensions are 99.91 x 129.74
- Property is zoned AR
Parking
- 2 Car Detached Garage
- Front Facing Garage
- Driveway
Home Design
- Rambler Architecture
- Block Foundation
- Frame Construction
Interior Spaces
- 1,636 Sq Ft Home
- Property has 1 Level
- 2 Fireplaces
Bedrooms and Bathrooms
- 3 Main Level Bedrooms
- 2 Full Bathrooms
Basement
- Basement Fills Entire Space Under The House
- Sump Pump
Schools
- Booker T. Washington Elementary School
- Central Middle School
- Dover High School
Utilities
- Central Air
- Heat Pump System
- Electric Baseboard Heater
- Well
- Electric Water Heater
- Gravity Septic Field
Community Details
- No Home Owners Association
Listing and Financial Details
- Tax Lot 2000-000
- Assessor Parcel Number ED-00-07502-01-2000-000
Map
Home Values in the Area
Average Home Value in this Area
Tax History
| Year | Tax Paid | Tax Assessment Tax Assessment Total Assessment is a certain percentage of the fair market value that is determined by local assessors to be the total taxable value of land and additions on the property. | Land | Improvement |
|---|---|---|---|---|
| 2025 | $1,385 | $241,800 | $58,500 | $183,300 |
| 2024 | $1,385 | $241,800 | $58,500 | $183,300 |
| 2023 | $1,024 | $34,400 | $4,900 | $29,500 |
| 2022 | $990 | $34,400 | $4,900 | $29,500 |
| 2021 | $954 | $34,400 | $4,900 | $29,500 |
| 2020 | $922 | $34,400 | $4,900 | $29,500 |
| 2019 | $872 | $34,400 | $4,900 | $29,500 |
| 2018 | $797 | $34,400 | $4,900 | $29,500 |
| 2017 | $784 | $34,400 | $0 | $0 |
| 2016 | $787 | $34,400 | $0 | $0 |
| 2015 | $786 | $34,400 | $0 | $0 |
| 2014 | $788 | $34,400 | $0 | $0 |
Property History
| Date | Event | Price | List to Sale | Price per Sq Ft | Prior Sale |
|---|---|---|---|---|---|
| 10/30/2025 10/30/25 | Price Changed | $349,900 | -2.1% | $214 / Sq Ft | |
| 09/22/2025 09/22/25 | Price Changed | $357,400 | +0.1% | $218 / Sq Ft | |
| 09/22/2025 09/22/25 | Price Changed | $357,004 | -2.2% | $218 / Sq Ft | |
| 01/23/2025 01/23/25 | For Sale | $364,900 | +601.7% | $223 / Sq Ft | |
| 10/15/2012 10/15/12 | Sold | $52,000 | -8.6% | $38 / Sq Ft | View Prior Sale |
| 08/27/2012 08/27/12 | Pending | -- | -- | -- | |
| 08/13/2012 08/13/12 | Price Changed | $56,900 | -5.0% | $42 / Sq Ft | |
| 08/13/2012 08/13/12 | For Sale | $59,900 | 0.0% | $44 / Sq Ft | |
| 08/07/2012 08/07/12 | Pending | -- | -- | -- | |
| 07/19/2012 07/19/12 | For Sale | $59,900 | -- | $44 / Sq Ft |
Purchase History
| Date | Type | Sale Price | Title Company |
|---|---|---|---|
| Special Warranty Deed | $52,000 | None Available | |
| Sheriffs Deed | $146,844 | None Available | |
| Deed | $2,175 | None Available |
Mortgage History
| Date | Status | Loan Amount | Loan Type |
|---|---|---|---|
| Previous Owner | $147,959 | FHA |
Source: Bright MLS
MLS Number: DEKT2034528
APN: 2-00-07502-01-2000-000
- 2318 Forrest Ave
- 2876 Sharon Hill Rd
- 383 Tribbitt
- 3010 Forrest Ave
- 356 Tribbitt St
- 351 Paradee Dr
- 368 Northdown Dr
- 105 Matthew Ct
- 303 Pebble Valley Place
- 705 Deer Track Ln
- 41 Westover Dr
- 39 Chucker Crossing
- 127 E Sheldrake Cir
- 74 Par Haven Dr Unit H31
- 246 Quails Nest Dr
- 115 Fox Hall Dr
- 1255 Rose Valley School Rd
- 164 Burning Tree Rd
- 271 Trafalgar Dr
- 214 Northdown Dr
- 100 Isabelle Island
- 105 Katrina Way
- 97 Par Haven Dr Unit J23
- 245 Charring Cross Dr
- 70 Greenway Square
- 39 S Turnberry Dr
- 154 Periwinkle Dr
- 101 N Caroline Place Unit 303
- 2 Atram Hall
- 1406 Woodmill Dr
- 312 Cold Spring Place
- 1500 College Rd
- 1300 S Farmview Dr
- 4 Grand Hall
- 1252 Forrest Ave
- 222 Merion Rd
- 1051 College Rd
- 85 Redcrest Ct
- 90 Village Dr
- 201 Doveview Dr
