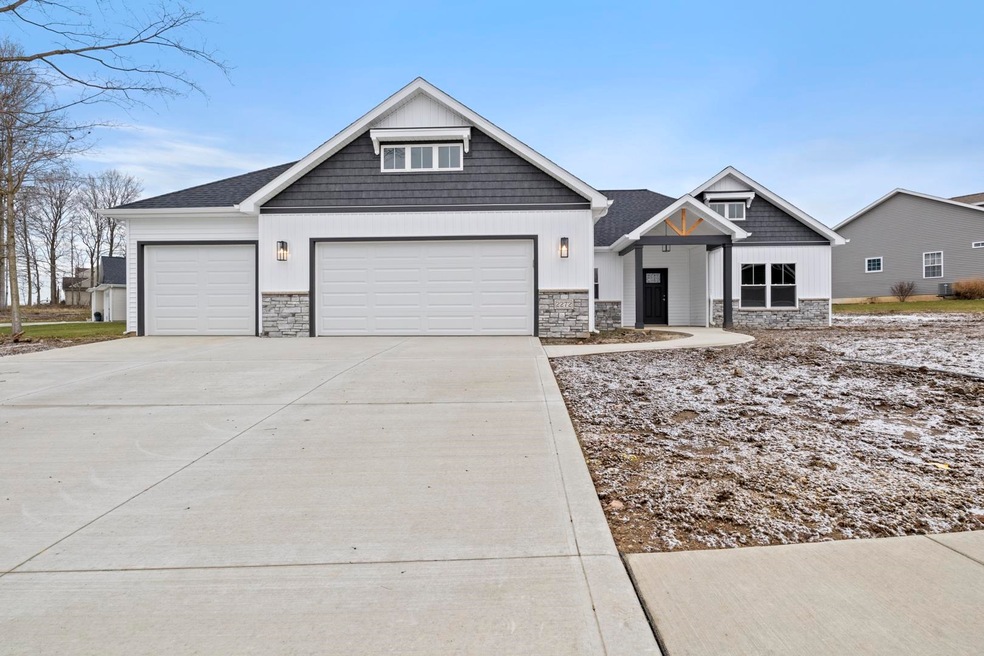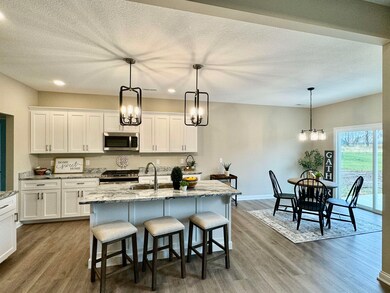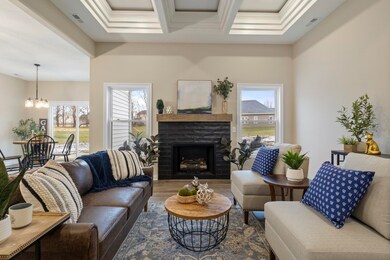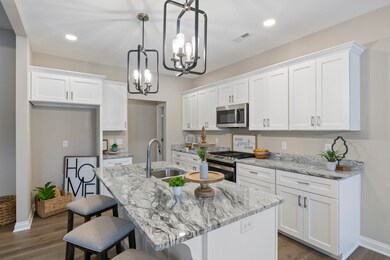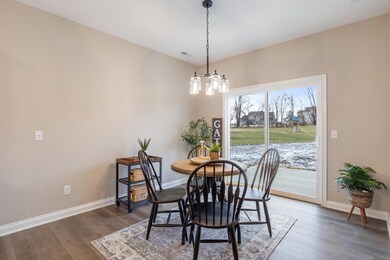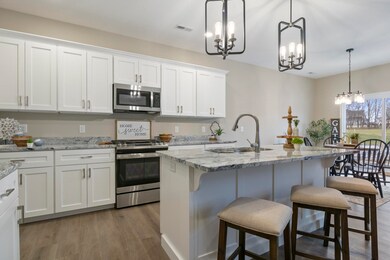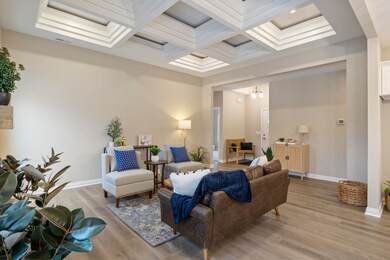
2272 Highlander Dr Warsaw, IN 46580
Highlights
- Primary Bedroom Suite
- Custom Home
- Backs to Open Ground
- Eisenhower Elementary School Rated A-
- Open Floorplan
- Corner Lot
About This Home
As of June 2025Wonderful custom built home by Bridgeport Homes in Eagle Crest. This 3 bedroom 2 bath home offers around 1600 sq ft of living space. Open concept design for modern day living. Low maintenance home with options you will love. Vinyl Plank Flooring in main living space, solid surface countertops, custom cabinetry and great design complete the main living space in this home. Spacious primary suite with double vanity and walk in closet. Corner Lot in Eagle Crest Development. Close to town and shopping. Eisenhower Elementary. Home under construction. Please note- prints and specs may be subject to change and build progress continues. Please verify if any changes have happened prior to submitting offer.
Last Agent to Sell the Property
Coldwell Banker Real Estate Group Brokerage Phone: 574-527-6022 Listed on: 06/16/2023

Last Buyer's Agent
Coldwell Banker Real Estate Group Brokerage Phone: 574-527-6022 Listed on: 06/16/2023

Home Details
Home Type
- Single Family
Est. Annual Taxes
- $6,643
Year Built
- Built in 2023
Lot Details
- 0.37 Acre Lot
- Backs to Open Ground
- Corner Lot
- Level Lot
HOA Fees
- $6 Monthly HOA Fees
Parking
- 3 Car Attached Garage
- Garage Door Opener
- Driveway
- Off-Street Parking
Home Design
- Custom Home
- Ranch Style House
- Slab Foundation
- Shingle Roof
- Asphalt Roof
- Stone Exterior Construction
- Vinyl Construction Material
Interior Spaces
- 1,602 Sq Ft Home
- Open Floorplan
- Crown Molding
- Tray Ceiling
- Gas Log Fireplace
- Insulated Windows
- Insulated Doors
- Entrance Foyer
- Great Room
- Living Room with Fireplace
- Laundry on main level
Kitchen
- Breakfast Bar
- Walk-In Pantry
- Gas Oven or Range
- Kitchen Island
- Stone Countertops
- Built-In or Custom Kitchen Cabinets
Flooring
- Carpet
- Laminate
- Tile
- Vinyl
Bedrooms and Bathrooms
- 3 Bedrooms
- Primary Bedroom Suite
- Split Bedroom Floorplan
- Walk-In Closet
- 2 Full Bathrooms
- Double Vanity
- <<tubWithShowerToken>>
- Separate Shower
Schools
- Eisenhower Elementary School
- Edgewood Middle School
- Warsaw High School
Utilities
- Forced Air Heating and Cooling System
- Heating System Uses Gas
Additional Features
- Covered patio or porch
- Suburban Location
Community Details
- Eagle Crest Subdivision
Listing and Financial Details
- Assessor Parcel Number 43-11-20-300-160.000-032
Ownership History
Purchase Details
Home Financials for this Owner
Home Financials are based on the most recent Mortgage that was taken out on this home.Purchase Details
Home Financials for this Owner
Home Financials are based on the most recent Mortgage that was taken out on this home.Purchase Details
Home Financials for this Owner
Home Financials are based on the most recent Mortgage that was taken out on this home.Similar Homes in Warsaw, IN
Home Values in the Area
Average Home Value in this Area
Purchase History
| Date | Type | Sale Price | Title Company |
|---|---|---|---|
| Warranty Deed | -- | None Listed On Document | |
| Warranty Deed | $332,500 | Fidelity National Title | |
| Special Warranty Deed | $39,900 | None Listed On Document |
Mortgage History
| Date | Status | Loan Amount | Loan Type |
|---|---|---|---|
| Open | $287,200 | New Conventional | |
| Previous Owner | $266,886 | New Conventional |
Property History
| Date | Event | Price | Change | Sq Ft Price |
|---|---|---|---|---|
| 06/09/2025 06/09/25 | Sold | $359,000 | 0.0% | $224 / Sq Ft |
| 05/07/2025 05/07/25 | Pending | -- | -- | -- |
| 05/07/2025 05/07/25 | For Sale | $359,000 | +8.0% | $224 / Sq Ft |
| 04/05/2024 04/05/24 | Sold | $332,500 | -2.2% | $208 / Sq Ft |
| 03/28/2024 03/28/24 | Pending | -- | -- | -- |
| 06/16/2023 06/16/23 | For Sale | $339,900 | +1077.8% | $212 / Sq Ft |
| 04/03/2020 04/03/20 | Sold | $28,860 | -9.5% | -- |
| 03/17/2020 03/17/20 | Pending | -- | -- | -- |
| 02/12/2019 02/12/19 | For Sale | $31,900 | -- | -- |
Tax History Compared to Growth
Tax History
| Year | Tax Paid | Tax Assessment Tax Assessment Total Assessment is a certain percentage of the fair market value that is determined by local assessors to be the total taxable value of land and additions on the property. | Land | Improvement |
|---|---|---|---|---|
| 2024 | $6,643 | $321,500 | $50,000 | $271,500 |
| 2023 | $1,172 | $47,500 | $47,500 | $0 |
| 2022 | $1,159 | $47,500 | $47,500 | $0 |
| 2021 | $884 | $42,300 | $42,300 | $0 |
| 2020 | $17 | $800 | $800 | $0 |
| 2019 | $17 | $800 | $800 | $0 |
| 2018 | $17 | $800 | $800 | $0 |
| 2017 | $17 | $800 | $800 | $0 |
| 2016 | $17 | $800 | $800 | $0 |
| 2014 | $16 | $800 | $800 | $0 |
| 2013 | $16 | $800 | $800 | $0 |
Agents Affiliated with this Home
-
Angie Racolta

Seller's Agent in 2025
Angie Racolta
Keller Williams Thrive North
(317) 750-1600
406 Total Sales
-
Deb Paton-Showley

Seller's Agent in 2024
Deb Paton-Showley
Coldwell Banker Real Estate Group
(574) 527-6022
512 Total Sales
-
Dinah Ward

Buyer's Agent in 2020
Dinah Ward
Pumpkin Vine Realty
(574) 333-1960
37 Total Sales
Map
Source: Indiana Regional MLS
MLS Number: 202320680
APN: 43-11-20-300-160.000-032
- 2252 Highlander Dr Unit 51
- 215 Mockingbird Ln
- * W 200 S
- 215 Longrifle Rd Unit 26
- 150 Wagon Wheel Dr
- 2116 Lindenwood Ave
- 155 Wagon Wheel Dr Unit 4
- 2105 Lindenwood Ave
- 2082 Hemlock Ln
- 145 Longrifle Rd
- 130 Longrifle Rd
- 3022 Hemlock Ln Unit 1
- 222 Salman Dr
- 202 E Leedy St
- 1617 Ranch Rd
- TBD Fruitwood Dr
- 2416 S Woodland Trail
- 1340 Gable Dr
- 2552 S Woodland Trail
- 1326 Gable Dr
