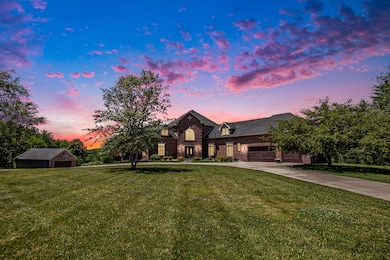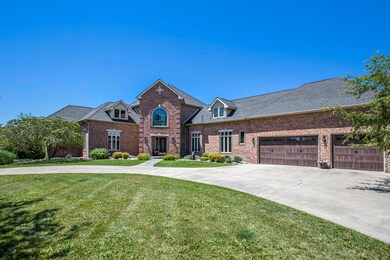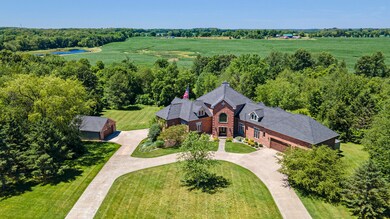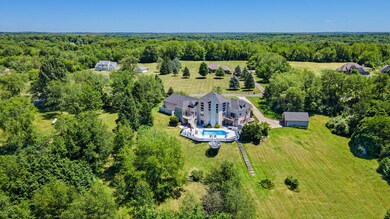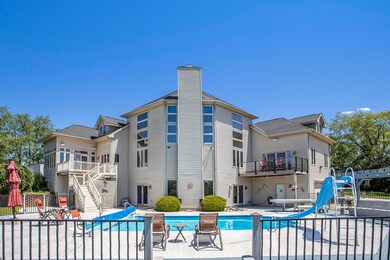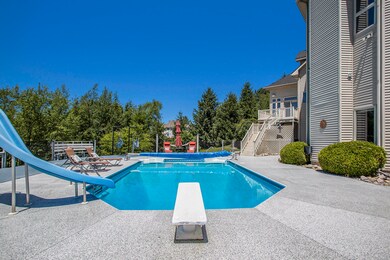
22721 Saddle Ridge Ln Unit 6 Battle Creek, MI 49017
Highlights
- In Ground Pool
- 5 Acre Lot
- Pond
- Thomas M. Ryan Intermediate School Rated A-
- Deck
- Traditional Architecture
About This Home
As of March 2025Gull Lake Schools Luxury retreat on 5 acres w/backyard paradise! Pool w/efficient heat pump extends swimming season and stocked koi pond. 5600+ sqft home opens into vaulted great room w/massive brick fireplace NEW kitchen w/granite countertops/island, ss appliances, 4season sunroom w/wooded view Main level primary bedrm suite has glass railed deck, 2 walk in closets, NEW master bath w/ huge tiled walk-in double shower Main level also has large office/addl bdrm Upper level has 2 large ensuite bedrms
Walkout level has media room, exercise room, 1.5 baths, kitchenette, storage 3 car main garage w/lower-level attached 2car garage and 2car detached garage/outbuilding SMART w/multi-zoned heat/cool geothermal, whole house sound & updated network panel Unique property located near BC and Kzoo
Last Agent to Sell the Property
Berkshire Hathaway HomeServices MI License #6501305544 Listed on: 04/25/2024

Last Buyer's Agent
Nicole Rinks
Agent History
Home Details
Home Type
- Single Family
Est. Annual Taxes
- $8,900
Year Built
- Built in 2000
Lot Details
- 5 Acre Lot
- Lot Has A Rolling Slope
- Sprinkler System
- Garden
Parking
- 4 Car Garage
- Garage Door Opener
Home Design
- Traditional Architecture
- Brick Exterior Construction
- Shingle Roof
- Asphalt Roof
- Vinyl Siding
Interior Spaces
- 5,618 Sq Ft Home
- 2-Story Property
- Wet Bar
- Ceiling Fan
- Low Emissivity Windows
- Insulated Windows
- Window Treatments
- Family Room with Fireplace
- Living Room with Fireplace
- Dining Area
- Home Security System
Kitchen
- Eat-In Kitchen
- Microwave
- Dishwasher
- Kitchen Island
- Snack Bar or Counter
Flooring
- Wood
- Ceramic Tile
Bedrooms and Bathrooms
- 3 Bedrooms | 1 Main Level Bedroom
- Whirlpool Bathtub
Laundry
- Laundry Room
- Laundry on main level
Basement
- Walk-Out Basement
- Basement Fills Entire Space Under The House
Outdoor Features
- In Ground Pool
- Pond
- Deck
- Patio
- Pole Barn
- Porch
Schools
- Gull Lake High School
Utilities
- Forced Air Heating and Cooling System
- Heating System Uses Propane
- Power Generator
- Well
- Propane Water Heater
- Water Softener is Owned
- Septic System
- Phone Available
Ownership History
Purchase Details
Home Financials for this Owner
Home Financials are based on the most recent Mortgage that was taken out on this home.Purchase Details
Purchase Details
Purchase Details
Purchase Details
Home Financials for this Owner
Home Financials are based on the most recent Mortgage that was taken out on this home.Purchase Details
Home Financials for this Owner
Home Financials are based on the most recent Mortgage that was taken out on this home.Similar Homes in Battle Creek, MI
Home Values in the Area
Average Home Value in this Area
Purchase History
| Date | Type | Sale Price | Title Company |
|---|---|---|---|
| Warranty Deed | $855,000 | Title Resources | |
| Warranty Deed | $855,000 | Title Resources | |
| Warranty Deed | -- | Land Title | |
| Interfamily Deed Transfer | -- | Mt | |
| Interfamily Deed Transfer | -- | None Available | |
| Warranty Deed | $448,500 | Title Resource Agency | |
| Interfamily Deed Transfer | -- | None Available | |
| Warranty Deed | $680,000 | Chicago Title |
Mortgage History
| Date | Status | Loan Amount | Loan Type |
|---|---|---|---|
| Open | $120,702 | New Conventional | |
| Previous Owner | $330,000 | Credit Line Revolving | |
| Previous Owner | $333,000 | New Conventional | |
| Previous Owner | $58,750 | Future Advance Clause Open End Mortgage | |
| Previous Owner | $179,500 | Credit Line Revolving | |
| Previous Owner | $358,800 | New Conventional | |
| Previous Owner | $359,650 | Fannie Mae Freddie Mac |
Property History
| Date | Event | Price | Change | Sq Ft Price |
|---|---|---|---|---|
| 03/28/2025 03/28/25 | Sold | $855,000 | -4.5% | $152 / Sq Ft |
| 02/15/2025 02/15/25 | Pending | -- | -- | -- |
| 04/25/2024 04/25/24 | For Sale | $895,000 | +99.6% | $159 / Sq Ft |
| 06/03/2016 06/03/16 | Sold | $448,500 | -25.1% | $80 / Sq Ft |
| 02/28/2016 02/28/16 | Pending | -- | -- | -- |
| 05/28/2015 05/28/15 | For Sale | $599,000 | -- | $107 / Sq Ft |
Tax History Compared to Growth
Tax History
| Year | Tax Paid | Tax Assessment Tax Assessment Total Assessment is a certain percentage of the fair market value that is determined by local assessors to be the total taxable value of land and additions on the property. | Land | Improvement |
|---|---|---|---|---|
| 2025 | $9,801 | $396,100 | $0 | $0 |
| 2024 | $2,999 | $358,200 | $0 | $0 |
| 2023 | $8,757 | $325,400 | $0 | $0 |
| 2022 | $2,720 | $283,200 | $0 | $0 |
| 2021 | $8,515 | $229,300 | $0 | $0 |
| 2020 | $9,079 | $244,700 | $0 | $0 |
| 2019 | $5,378 | $234,000 | $0 | $0 |
| 2018 | $8,858 | $235,900 | $23,500 | $212,400 |
| 2017 | $8,858 | $250,500 | $0 | $0 |
| 2016 | $8,858 | $307,400 | $0 | $0 |
| 2015 | -- | $314,900 | $0 | $0 |
| 2014 | -- | $262,200 | $0 | $0 |
Agents Affiliated with this Home
-

Seller's Agent in 2025
Bill Sikkema
Berkshire Hathaway HomeServices MI
(269) 207-7270
4 in this area
273 Total Sales
-
N
Buyer's Agent in 2025
Nicole Rinks
Agent History
-

Buyer's Agent in 2016
Kerry Fischer
Five Star Real Estate, Milham
(269) 998-4062
2 in this area
724 Total Sales
Map
Source: Southwestern Michigan Association of REALTORS®
MLS Number: 24019804
APN: 04-585-006-00
- 0 V L Hamilton Rd
- 22100 N Uldriks Dr
- 21026 Dana Dr
- 10 V/L Collier Ave
- 0 Collier Ave
- 7929 N 48th St
- 8368 N 46th St
- V/L Uldriks Rd
- 16396 Michigan 89
- 153 Colonial Dr
- S Manning Lake Rd
- 7306 Pin Oak Cir
- 201 Parrott Dr
- 0 Outlot A Suwanee St
- 10 V L Collier Ave
- 117 Robin Ave S
- 145 Charleston Ave
- 14600 N Uldriks Dr
- 144 E Hickory Rd
- 14534 N Uldriks Dr

