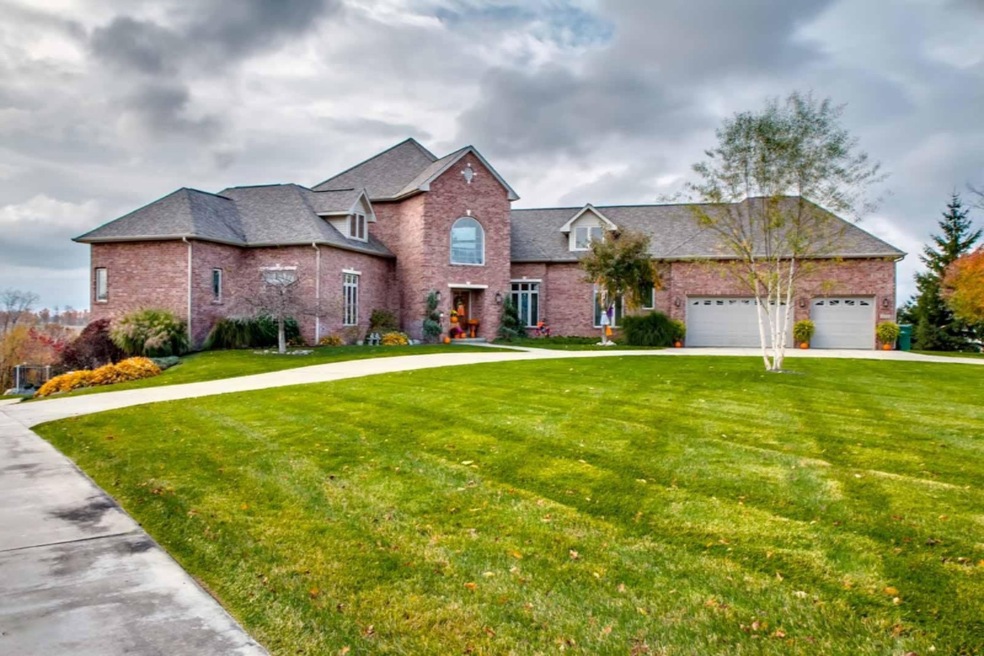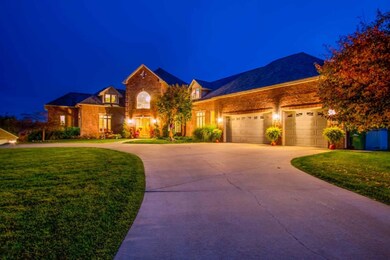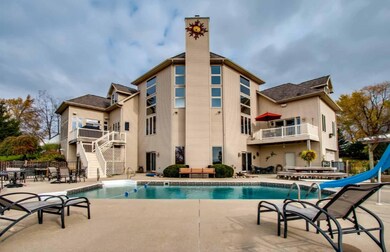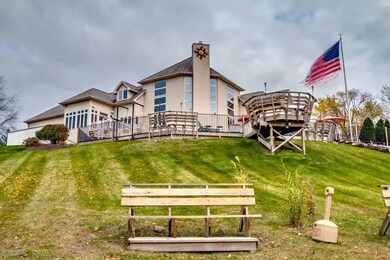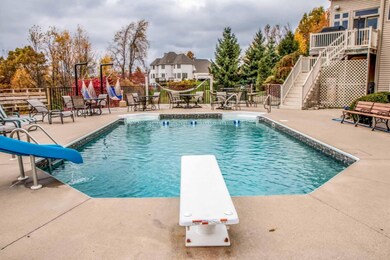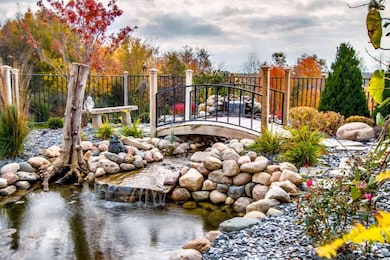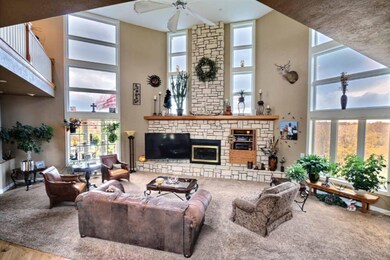
22721 Saddle Ridge Ln Unit 6 Battle Creek, MI 49017
Highlights
- In Ground Pool
- 5 Acre Lot
- Pond
- Thomas M. Ryan Intermediate School Rated A-
- Deck
- Traditional Architecture
About This Home
As of March 2025Gull Lake Schools - This spectacular retreat is ready to move in and features so much! Set on 5 private acres, Watch the sunsets from your back yard paradise, Custom lighted pool and water fall features, Bridge create the perfect way to escape. Enter into a huge living room and massive brick fireplace, leading into, Dining room and large kitchen w center island, Pantry, 4 season sun room, laundry, Huge office/den/bed and Main Floor Master with 2 walk in closets, master bath, glass shower, jetted tub, and privet deck, Upper floor has 2 extra large bedroom suites, lower level has game room, family room, 1.5 baths, Kitchen, leading to pool, Also, a second lower level heated garage, detached garage/outbuilding perfect for car/bike enthusiasts. Dont pass this by, close to Battle Creek & Kzoo
Last Agent to Sell the Property
Berkshire Hathaway HomeServices MI License #6501305544 Listed on: 05/28/2015

Home Details
Home Type
- Single Family
Est. Annual Taxes
- $5,252
Year Built
- Built in 2000
Lot Details
- 5 Acre Lot
- Lot Has A Rolling Slope
- Sprinkler System
- Garden
Parking
- 4 Car Garage
- Garage Door Opener
Home Design
- Traditional Architecture
- Brick Exterior Construction
- Composition Roof
- Vinyl Siding
Interior Spaces
- 5,618 Sq Ft Home
- 2-Story Property
- Wet Bar
- Ceiling Fan
- Low Emissivity Windows
- Insulated Windows
- Window Treatments
- Family Room with Fireplace
- Living Room with Fireplace
- Dining Area
- Home Security System
- Laundry on main level
Kitchen
- Eat-In Kitchen
- Microwave
- Dishwasher
- Kitchen Island
- Snack Bar or Counter
Flooring
- Wood
- Ceramic Tile
Bedrooms and Bathrooms
- 4 Bedrooms | 2 Main Level Bedrooms
- Whirlpool Bathtub
Basement
- Walk-Out Basement
- Basement Fills Entire Space Under The House
Outdoor Features
- In Ground Pool
- Pond
- Deck
- Patio
- Pole Barn
- Porch
Utilities
- Forced Air Heating and Cooling System
- Heating System Uses Propane
- Power Generator
- Well
- Propane Water Heater
- Water Softener is Owned
- Septic System
- Phone Available
Ownership History
Purchase Details
Home Financials for this Owner
Home Financials are based on the most recent Mortgage that was taken out on this home.Purchase Details
Purchase Details
Purchase Details
Purchase Details
Home Financials for this Owner
Home Financials are based on the most recent Mortgage that was taken out on this home.Purchase Details
Home Financials for this Owner
Home Financials are based on the most recent Mortgage that was taken out on this home.Similar Homes in Battle Creek, MI
Home Values in the Area
Average Home Value in this Area
Purchase History
| Date | Type | Sale Price | Title Company |
|---|---|---|---|
| Warranty Deed | $855,000 | Title Resources | |
| Warranty Deed | $855,000 | Title Resources | |
| Warranty Deed | -- | Land Title | |
| Interfamily Deed Transfer | -- | Mt | |
| Interfamily Deed Transfer | -- | None Available | |
| Warranty Deed | $448,500 | Title Resource Agency | |
| Interfamily Deed Transfer | -- | None Available | |
| Warranty Deed | $680,000 | Chicago Title |
Mortgage History
| Date | Status | Loan Amount | Loan Type |
|---|---|---|---|
| Open | $120,702 | New Conventional | |
| Previous Owner | $330,000 | Credit Line Revolving | |
| Previous Owner | $333,000 | New Conventional | |
| Previous Owner | $58,750 | Future Advance Clause Open End Mortgage | |
| Previous Owner | $179,500 | Credit Line Revolving | |
| Previous Owner | $358,800 | New Conventional | |
| Previous Owner | $359,650 | Fannie Mae Freddie Mac |
Property History
| Date | Event | Price | Change | Sq Ft Price |
|---|---|---|---|---|
| 03/28/2025 03/28/25 | Sold | $855,000 | -4.5% | $152 / Sq Ft |
| 02/15/2025 02/15/25 | Pending | -- | -- | -- |
| 04/25/2024 04/25/24 | For Sale | $895,000 | +99.6% | $159 / Sq Ft |
| 06/03/2016 06/03/16 | Sold | $448,500 | -25.1% | $80 / Sq Ft |
| 02/28/2016 02/28/16 | Pending | -- | -- | -- |
| 05/28/2015 05/28/15 | For Sale | $599,000 | -- | $107 / Sq Ft |
Tax History Compared to Growth
Tax History
| Year | Tax Paid | Tax Assessment Tax Assessment Total Assessment is a certain percentage of the fair market value that is determined by local assessors to be the total taxable value of land and additions on the property. | Land | Improvement |
|---|---|---|---|---|
| 2025 | $9,801 | $396,100 | $0 | $0 |
| 2024 | $2,999 | $358,200 | $0 | $0 |
| 2023 | $8,757 | $325,400 | $0 | $0 |
| 2022 | $2,720 | $283,200 | $0 | $0 |
| 2021 | $8,515 | $229,300 | $0 | $0 |
| 2020 | $9,079 | $244,700 | $0 | $0 |
| 2019 | $5,378 | $234,000 | $0 | $0 |
| 2018 | $8,858 | $235,900 | $23,500 | $212,400 |
| 2017 | $8,858 | $250,500 | $0 | $0 |
| 2016 | $8,858 | $307,400 | $0 | $0 |
| 2015 | -- | $314,900 | $0 | $0 |
| 2014 | -- | $262,200 | $0 | $0 |
Agents Affiliated with this Home
-
Bill Sikkema

Seller's Agent in 2025
Bill Sikkema
Berkshire Hathaway HomeServices MI
(269) 207-7270
11 in this area
274 Total Sales
-
N
Buyer's Agent in 2025
Nicole Rinks
Agent History
-
Kerry Fischer

Buyer's Agent in 2016
Kerry Fischer
Five Star Real Estate, Milham
(269) 998-4062
33 in this area
727 Total Sales
Map
Source: Southwestern Michigan Association of REALTORS®
MLS Number: 15026815
APN: 04-585-006-00
- 0 V L Hamilton Rd
- 0 Lot 15 Saddle Ridge Farms
- 22100 N Uldriks Dr
- 16698 E Cd Ave
- 21026 Dana Dr
- 10 V/L Collier Ave
- 0 Collier Ave
- 7929 N 48th St
- 8368 N 46th St
- V/L Uldriks Rd
- 16396 Michigan 89
- 153 Colonial Dr
- S Manning Lake Rd
- 207 Walker Dr
- 7306 Pin Oak Cir
- 201 Parrott Dr
- 0 Outlot A Suwanee St
- 10 V L Collier Ave
- 16783 E Augusta Dr
- 117 Robin Ave S
