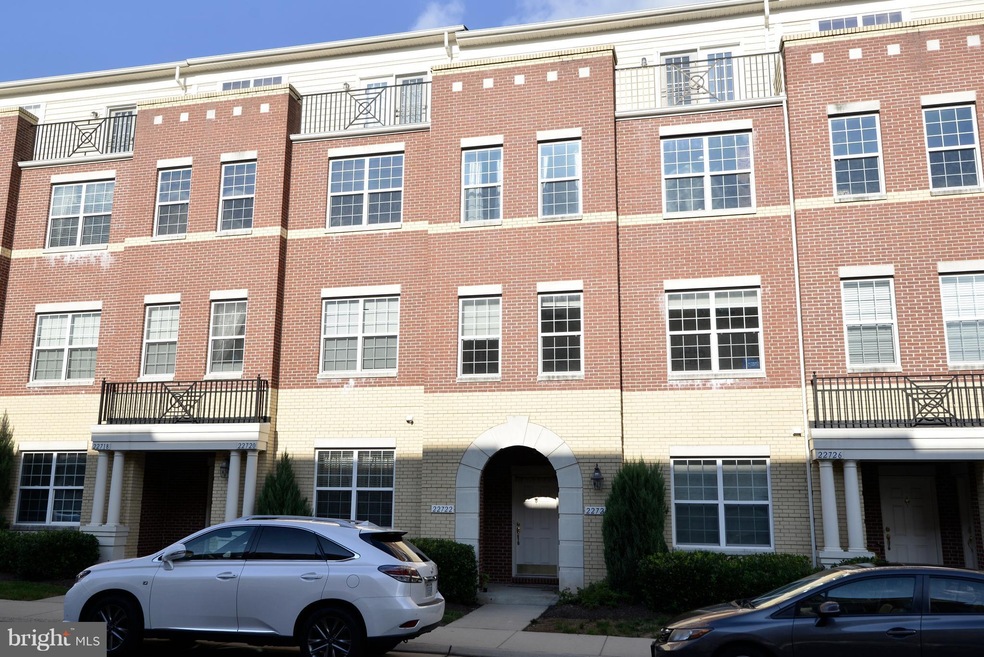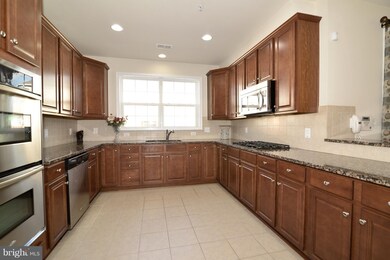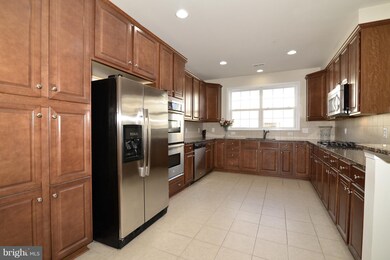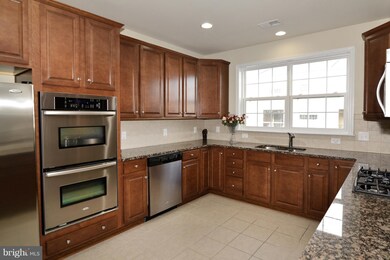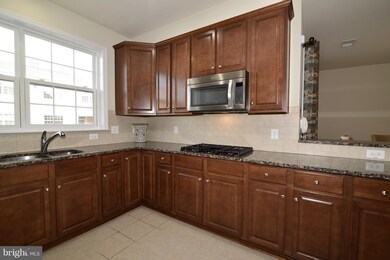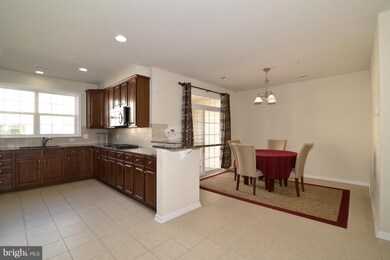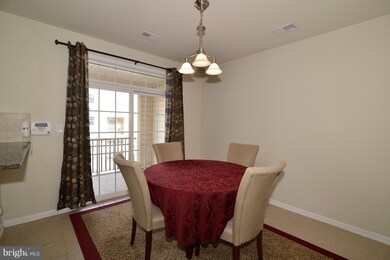
22722 Beacon Crest Terrace Ashburn, VA 20148
Highlights
- Eat-In Gourmet Kitchen
- Open Floorplan
- Upgraded Countertops
- Waxpool Elementary School Rated A
- Colonial Architecture
- Community Pool
About This Home
As of October 2017Nice maintained multi-level condo with 2700+ sf of living. Gourmet kitchen with granite, ss appliances, table space & deck. Spacious rooms throughout! Separate dining room, private office. Master features upgraded bath, 2 walk-ins, private deck. New ext. hvac. Steps from Briar Woods HS & Brambleton Town Center with shops, restaurants, theater, more! HOA fee includes Verizon Fios internet & cable.
Last Agent to Sell the Property
Keller Williams Realty License #0225038562 Listed on: 09/14/2017

Townhouse Details
Home Type
- Townhome
Est. Annual Taxes
- $3,804
Year Built
- Built in 2009
Lot Details
- Two or More Common Walls
- Property is in very good condition
HOA Fees
- $465 Monthly HOA Fees
Parking
- 1 Car Attached Garage
- Garage Door Opener
- On-Street Parking
- Off-Street Parking
Home Design
- Colonial Architecture
- Brick Exterior Construction
- Slab Foundation
- Asphalt Roof
Interior Spaces
- 2,766 Sq Ft Home
- Property has 3 Levels
- Open Floorplan
- Window Treatments
- Living Room
- Dining Room
- Den
- Home Security System
Kitchen
- Eat-In Gourmet Kitchen
- Breakfast Area or Nook
- Double Oven
- Cooktop
- Microwave
- Dishwasher
- Upgraded Countertops
- Disposal
Bedrooms and Bathrooms
- 3 Bedrooms
- En-Suite Primary Bedroom
- En-Suite Bathroom
Laundry
- Laundry Room
- Dryer
- Washer
Schools
- Moorefield Station Elementary School
- Eagle Ridge Middle School
- Briar Woods High School
Utilities
- Forced Air Heating and Cooling System
- Natural Gas Water Heater
- Fiber Optics Available
Listing and Financial Details
- Assessor Parcel Number 158265090004
Community Details
Overview
- Association fees include high speed internet, management, lawn maintenance, pool(s), reserve funds, trash, fiber optics at dwelling
- Built by CENTEX
- Residences At Brambleton Subdivision, O'hare Floorplan
- Res At Brambleto Community
- The community has rules related to covenants
Amenities
- Picnic Area
- Common Area
- Community Center
- Meeting Room
- Party Room
Recreation
- Tennis Courts
- Community Basketball Court
- Volleyball Courts
- Community Playground
- Community Pool
- Jogging Path
- Bike Trail
Ownership History
Purchase Details
Home Financials for this Owner
Home Financials are based on the most recent Mortgage that was taken out on this home.Purchase Details
Home Financials for this Owner
Home Financials are based on the most recent Mortgage that was taken out on this home.Similar Homes in Ashburn, VA
Home Values in the Area
Average Home Value in this Area
Purchase History
| Date | Type | Sale Price | Title Company |
|---|---|---|---|
| Warranty Deed | $350,000 | Attorney | |
| Warranty Deed | $329,075 | -- |
Mortgage History
| Date | Status | Loan Amount | Loan Type |
|---|---|---|---|
| Open | $292,500 | Stand Alone Refi Refinance Of Original Loan | |
| Closed | $332,000 | New Conventional | |
| Previous Owner | $300,550 | Stand Alone Refi Refinance Of Original Loan | |
| Previous Owner | $315,219 | FHA | |
| Previous Owner | $323,114 | FHA |
Property History
| Date | Event | Price | Change | Sq Ft Price |
|---|---|---|---|---|
| 07/22/2025 07/22/25 | Pending | -- | -- | -- |
| 07/20/2025 07/20/25 | Price Changed | $550,000 | -3.5% | $200 / Sq Ft |
| 07/03/2025 07/03/25 | For Sale | $569,900 | +62.8% | $207 / Sq Ft |
| 10/24/2017 10/24/17 | Sold | $350,000 | 0.0% | $127 / Sq Ft |
| 09/26/2017 09/26/17 | Pending | -- | -- | -- |
| 09/15/2017 09/15/17 | For Sale | $350,000 | 0.0% | $127 / Sq Ft |
| 09/14/2017 09/14/17 | Off Market | $350,000 | -- | -- |
Tax History Compared to Growth
Tax History
| Year | Tax Paid | Tax Assessment Tax Assessment Total Assessment is a certain percentage of the fair market value that is determined by local assessors to be the total taxable value of land and additions on the property. | Land | Improvement |
|---|---|---|---|---|
| 2024 | $4,204 | $486,060 | $135,000 | $351,060 |
| 2023 | $4,013 | $458,620 | $135,000 | $323,620 |
| 2022 | $3,776 | $424,260 | $120,000 | $304,260 |
| 2021 | $3,723 | $379,900 | $95,000 | $284,900 |
| 2020 | $3,777 | $364,900 | $80,000 | $284,900 |
| 2019 | $3,645 | $348,830 | $75,000 | $273,830 |
| 2018 | $3,695 | $340,540 | $75,000 | $265,540 |
| 2017 | $3,738 | $332,240 | $75,000 | $257,240 |
| 2016 | $3,804 | $332,240 | $0 | $0 |
| 2015 | $3,896 | $268,300 | $0 | $268,300 |
| 2014 | $3,805 | $254,470 | $0 | $254,470 |
Agents Affiliated with this Home
-
P
Seller's Agent in 2025
Pam Bhamrah
Redfin Corporation
-
Heather Gosman

Seller's Agent in 2017
Heather Gosman
Keller Williams Realty
(703) 201-1891
25 in this area
56 Total Sales
-
Atul Govani

Buyer's Agent in 2017
Atul Govani
Riverbend Realty
(703) 579-1776
10 Total Sales
Map
Source: Bright MLS
MLS Number: 1001013301
APN: 158-26-5090-004
- 42588 Cardinal Trace Terrace
- 42480 Rockrose Square Unit 202
- 42480 Rockrose Square Unit 304
- 42557 Magellan Square
- 42439 Rockrose Square
- 42435 Hollyhock Terrace Unit 302
- 42538 Magellan Square
- 22773 Fountain Grove Square
- 42397 Goldenseal Square
- 42496 Legacy Park Dr
- 42629 Beckett Terrace
- 22838 Arbor View Dr
- 42391 Willow Creek Way
- 22816 Goldsborough Terrace
- 22948 Fanshaw Square
- 22962 Lois Ln
- 22788 Sagamore Square
- 42242 Fawn Ridge Ct
- 22799 Tawny Pine Square
- 42190 Summer Sun Terrace
