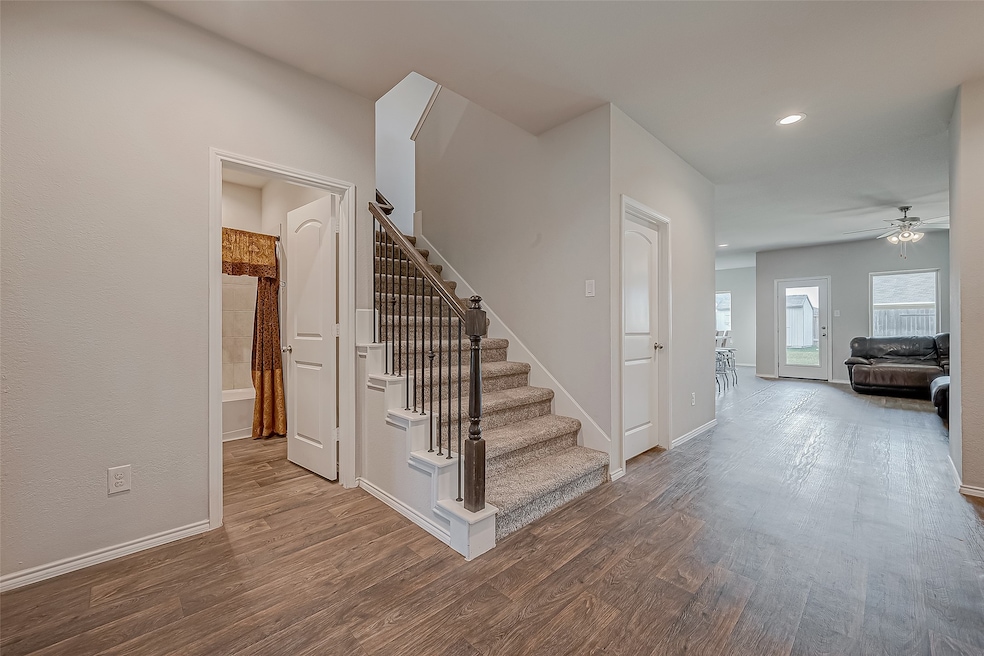
Highlights
- Home Energy Rating Service (HERS) Rated Property
- Deck
- High Ceiling
- Bethke Elementary School Rated A
- Traditional Architecture
- Granite Countertops
About This Home
As of March 2025Even better than new, this fantastic open floor plan boasts modern finishes! The kitchen island seamlessly connects to the family room, showcasing granite countertops, stainless steel appliances, an Alexa faucet, and durable flooring. The primary bathroom offers double sinks, a separate shower, a soaking tub and large walk in closet. Additionally, there is a second bedroom and full bathroom downstairs. Upstairs, a spacious game-room awaits along with two bedrooms that share a full bathroom. Enjoy a brief stroll to the community pool! However this back yard is large enough to have your own private pool. With convenient access to 99, explore this community that caters to all family needs.
Last Agent to Sell the Property
Keller Williams Realty Metropolitan License #0631117 Listed on: 11/19/2024

Home Details
Home Type
- Single Family
Est. Annual Taxes
- $8,936
Year Built
- Built in 2019
Lot Details
- 6,717 Sq Ft Lot
- Back Yard Fenced
HOA Fees
- $67 Monthly HOA Fees
Parking
- 2 Car Attached Garage
Home Design
- Traditional Architecture
- Brick Exterior Construction
- Slab Foundation
- Composition Roof
- Cement Siding
- Radiant Barrier
Interior Spaces
- 2,512 Sq Ft Home
- 2-Story Property
- High Ceiling
- Ceiling Fan
- Game Room
- Utility Room
- Washer and Electric Dryer Hookup
Kitchen
- Gas Oven
- Gas Range
- Microwave
- Dishwasher
- Granite Countertops
- Disposal
Flooring
- Carpet
- Laminate
Bedrooms and Bathrooms
- 4 Bedrooms
- 3 Full Bathrooms
- Separate Shower
Home Security
- Prewired Security
- Fire and Smoke Detector
Eco-Friendly Details
- Home Energy Rating Service (HERS) Rated Property
- Energy-Efficient Windows with Low Emissivity
- Energy-Efficient HVAC
- Energy-Efficient Insulation
- Energy-Efficient Thermostat
- Ventilation
Outdoor Features
- Deck
- Covered patio or porch
Schools
- Bethke Elementary School
- Stockdick Junior High School
- Paetow High School
Utilities
- Central Heating and Cooling System
- Heating System Uses Gas
- Programmable Thermostat
- Tankless Water Heater
Listing and Financial Details
- Exclusions: Security Cameras, shelf in kids room
Community Details
Overview
- First Service Association, Phone Number (281) 681-2000
- Ventana Lakes East Sec 1 Subdivision
Recreation
- Community Pool
Ownership History
Purchase Details
Home Financials for this Owner
Home Financials are based on the most recent Mortgage that was taken out on this home.Purchase Details
Home Financials for this Owner
Home Financials are based on the most recent Mortgage that was taken out on this home.Similar Homes in Katy, TX
Home Values in the Area
Average Home Value in this Area
Purchase History
| Date | Type | Sale Price | Title Company |
|---|---|---|---|
| Deed | -- | None Listed On Document | |
| Vendors Lien | -- | Dhi Title |
Mortgage History
| Date | Status | Loan Amount | Loan Type |
|---|---|---|---|
| Open | $332,500 | New Conventional | |
| Previous Owner | $200,000 | New Conventional |
Property History
| Date | Event | Price | Change | Sq Ft Price |
|---|---|---|---|---|
| 07/29/2025 07/29/25 | Price Changed | $2,700 | -1.8% | $1 / Sq Ft |
| 06/24/2025 06/24/25 | For Rent | $2,750 | 0.0% | -- |
| 03/07/2025 03/07/25 | Sold | -- | -- | -- |
| 02/01/2025 02/01/25 | Pending | -- | -- | -- |
| 11/19/2024 11/19/24 | For Sale | $369,900 | -- | $147 / Sq Ft |
Tax History Compared to Growth
Tax History
| Year | Tax Paid | Tax Assessment Tax Assessment Total Assessment is a certain percentage of the fair market value that is determined by local assessors to be the total taxable value of land and additions on the property. | Land | Improvement |
|---|---|---|---|---|
| 2024 | $8,357 | $368,687 | $64,856 | $303,831 |
| 2023 | $8,357 | $378,600 | $64,856 | $313,744 |
| 2022 | $9,081 | $325,000 | $49,430 | $275,570 |
| 2021 | $8,757 | $270,645 | $37,780 | $232,865 |
| 2020 | $5,214 | $151,593 | $37,780 | $113,813 |
Agents Affiliated with this Home
-
Stefanie Elias

Seller's Agent in 2025
Stefanie Elias
Cotton Properties
(713) 862-8439
22 Total Sales
-
Tara Kordula Anderson

Seller's Agent in 2025
Tara Kordula Anderson
Keller Williams Realty Metropolitan
(713) 202-4101
65 Total Sales
-
Adaora Ifeanyi

Buyer's Agent in 2025
Adaora Ifeanyi
REALM Real Estate Professionals - Sugar Land
(832) 758-5762
21 Total Sales
Map
Source: Houston Association of REALTORS®
MLS Number: 81165712
APN: 1500420050003
- 22715 Busalla Trail
- 22624 Theodoli Dr
- 22815 Theodoli Dr
- 4122 Magliana Ln
- 4314 Verona Hills Ln
- 22618 Cremona Village Trail
- 4310 Fornari Ln
- 4315 Isoletta Ct
- 4406 Follina Trail
- 4438 Andorno Dr
- 23003 Fenster Fox Terrace
- 4410 Fenetre Forest St
- 4431 Fenetre Forest St
- 4719 Torcello Falls Ln
- 22526 Belmont Cove Ln
- 3714 Logandale Ridge Ln
- 22907 Tuscany Ridge Ln
- 3746 Cactus Field Ln
- 23414 Bracino Lake Dr
- 23302 Campwood Terrace Ln





