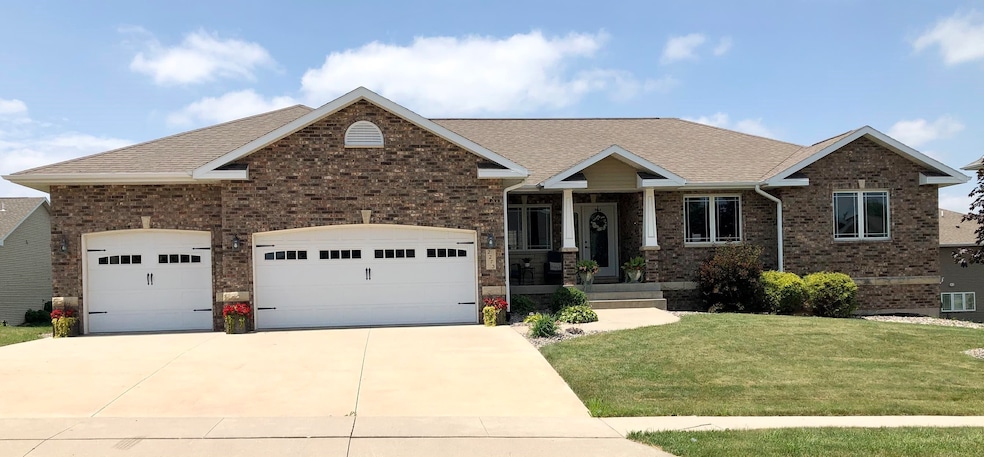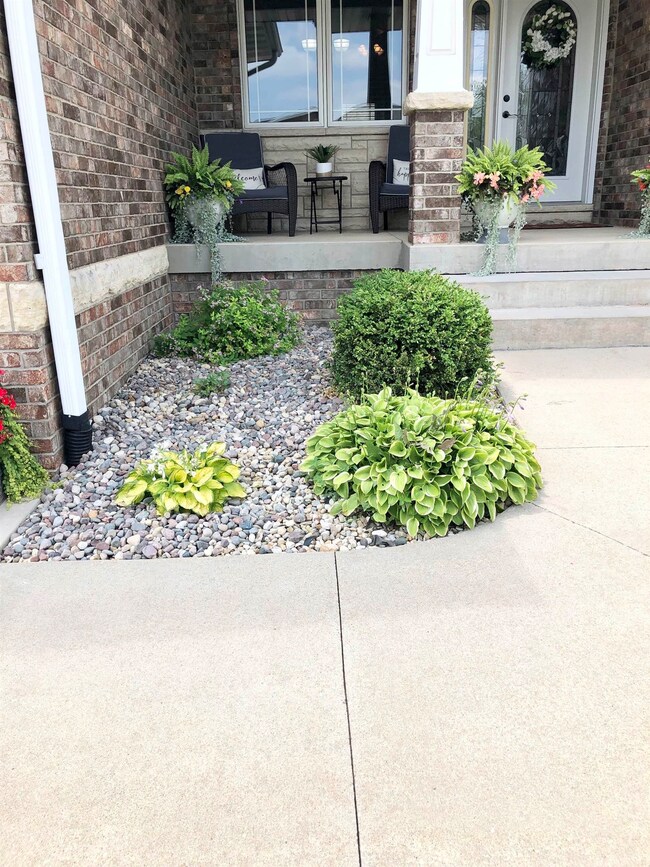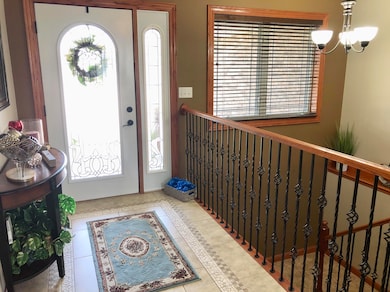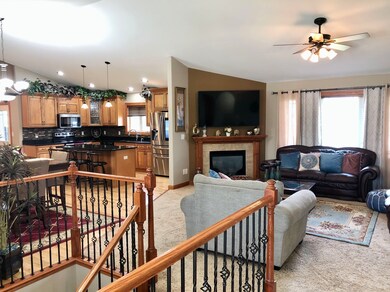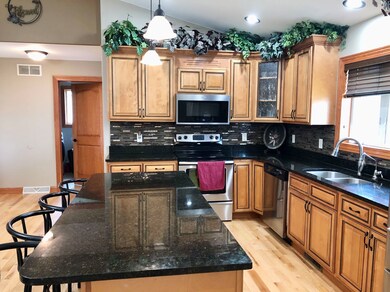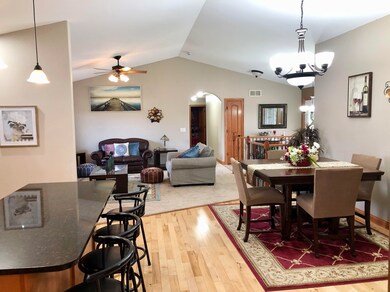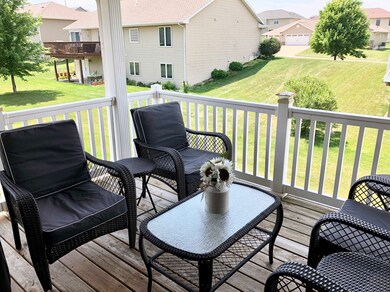
2273 Antler Ridge Dr Dubuque, IA 52002
Highlights
- Deck
- Porch
- Forced Air Heating and Cooling System
- Family Room with Fireplace
- 1-Story Property
- Water Softener
About This Home
As of October 2022Built by S. Stackis Construction in 2010/2011, this walkout ranch being sold by only the 2nd owner features 4 large bedrooms and 3.5 baths on almost a quarter acre. Featuring almost 1900 finished sf on the main with another 1600 finished sf in the basement, this home comes with a wet bar/game area next to a large lower level family room. Walk-in closet and tiled walk-in shower in the master BR, along with double closets in all the remaining bedrooms. The kitchen features maple cabinets and granite counters. Vaulted ceilings, covered deck, two fireplaces, hardwood floors and solid doors throughout are just some of the other upgrades this home has to offer. Walk to schools and parks.
Home Details
Home Type
- Single Family
Est. Annual Taxes
- $5,995
Year Built
- Built in 2010
Lot Details
- 10,019 Sq Ft Lot
- Lot Dimensions are 100x100
Home Design
- Brick Exterior Construction
- Poured Concrete
- Composition Shingle Roof
- Vinyl Siding
Interior Spaces
- 1-Story Property
- Window Treatments
- Family Room with Fireplace
- Living Room with Fireplace
- Basement Fills Entire Space Under The House
Kitchen
- Oven or Range
- Microwave
- Disposal
Bedrooms and Bathrooms
Laundry
- Laundry on main level
- Dryer
- Washer
Parking
- 3 Car Garage
- Garage Drain
- Garage Door Opener
Outdoor Features
- Deck
- Porch
Utilities
- Forced Air Heating and Cooling System
- Gas Available
- Water Softener
- Satellite Dish
Listing and Financial Details
- Assessor Parcel Number 1019428005
Ownership History
Purchase Details
Home Financials for this Owner
Home Financials are based on the most recent Mortgage that was taken out on this home.Purchase Details
Home Financials for this Owner
Home Financials are based on the most recent Mortgage that was taken out on this home.Purchase Details
Home Financials for this Owner
Home Financials are based on the most recent Mortgage that was taken out on this home.Purchase Details
Home Financials for this Owner
Home Financials are based on the most recent Mortgage that was taken out on this home.Similar Homes in Dubuque, IA
Home Values in the Area
Average Home Value in this Area
Purchase History
| Date | Type | Sale Price | Title Company |
|---|---|---|---|
| Warranty Deed | $415,000 | -- | |
| Warranty Deed | $315,000 | None Available | |
| Corporate Deed | $252,000 | None Available | |
| Corporate Deed | $43,000 | None Available |
Mortgage History
| Date | Status | Loan Amount | Loan Type |
|---|---|---|---|
| Open | $372,500 | New Conventional | |
| Previous Owner | $254,600 | New Conventional | |
| Previous Owner | $286,950 | New Conventional | |
| Previous Owner | $243,564 | FHA | |
| Previous Owner | $180,000 | Future Advance Clause Open End Mortgage |
Property History
| Date | Event | Price | Change | Sq Ft Price |
|---|---|---|---|---|
| 07/20/2025 07/20/25 | Price Changed | $470,000 | -1.1% | $125 / Sq Ft |
| 06/24/2025 06/24/25 | For Sale | $475,000 | +14.5% | $126 / Sq Ft |
| 10/07/2022 10/07/22 | Sold | $415,000 | -1.2% | $119 / Sq Ft |
| 08/22/2022 08/22/22 | Pending | -- | -- | -- |
| 07/06/2022 07/06/22 | For Sale | $419,900 | +33.3% | $121 / Sq Ft |
| 11/16/2018 11/16/18 | Sold | $315,000 | -1.5% | $91 / Sq Ft |
| 10/09/2018 10/09/18 | Pending | -- | -- | -- |
| 09/17/2018 09/17/18 | For Sale | $319,900 | -- | $92 / Sq Ft |
Tax History Compared to Growth
Tax History
| Year | Tax Paid | Tax Assessment Tax Assessment Total Assessment is a certain percentage of the fair market value that is determined by local assessors to be the total taxable value of land and additions on the property. | Land | Improvement |
|---|---|---|---|---|
| 2024 | $6,092 | $450,200 | $66,000 | $384,200 |
| 2023 | $6,092 | $450,200 | $66,000 | $384,200 |
| 2022 | $6,092 | $386,040 | $66,000 | $320,040 |
| 2021 | $6,092 | $386,040 | $66,000 | $320,040 |
| 2020 | $5,770 | $338,530 | $61,600 | $276,930 |
| 2019 | $5,958 | $338,530 | $61,600 | $276,930 |
| 2018 | $4,824 | $331,860 | $48,930 | $282,930 |
| 2017 | $4,636 | $276,970 | $48,930 | $228,040 |
| 2016 | $4,636 | $249,210 | $35,200 | $214,010 |
| 2015 | $4,470 | $249,210 | $35,200 | $214,010 |
| 2014 | $4,156 | $239,300 | $35,200 | $204,100 |
Agents Affiliated with this Home
-
Kimberly Roush
K
Seller's Agent in 2025
Kimberly Roush
Keller Williams Legacy Group
(515) 205-7903
20 Total Sales
-
Nathan Boyes

Seller's Agent in 2022
Nathan Boyes
Key City Realty
(563) 581-0667
36 Total Sales
-
Jared Althoff

Buyer's Agent in 2022
Jared Althoff
Keller Williams Legacy Group
(563) 543-8199
194 Total Sales
-
The Adams Team

Seller's Agent in 2018
The Adams Team
RE/MAX
(563) 590-2016
298 Total Sales
Map
Source: East Central Iowa Association of REALTORS®
MLS Number: 145932
APN: 10-19-428-005
- 2249 Antler Ridge Dr
- 2236 Jo Ann Dr
- 5610 Clay Ridge Dr
- 2429 Whitetail Dr
- 2207 Eldie Dr
- 2600 Autumn Dr
- 2665 Sun Ridge Ct
- 2891 Summer Dr
- 6134 Seven Springs Dr
- 1 Middle Rd
- 2992 Hales Mill Rd
- 0 Chavenelle Unit 4050 Westmark Drive
- 0 Chavenelle Unit at Seippel Road
- LOT 3-1 WELS A Asbury Rd
- LOT 2-1 WELS A Asbury Rd
- 3228 Brook Hills Dr
- 3302 Brook Hollow Dr
- 4223 Chavenelle Rd
- 3916 Cora Dr
- 0 Associates Dr
