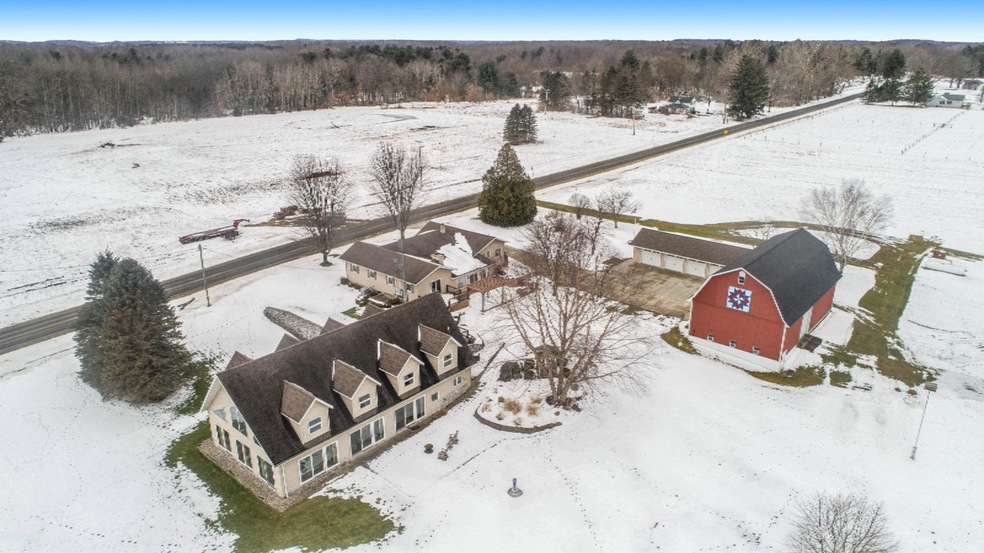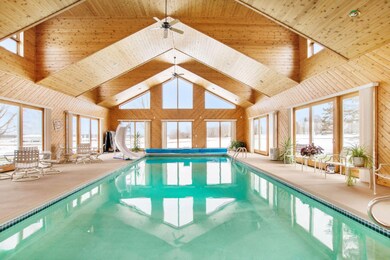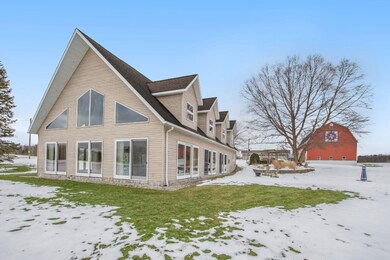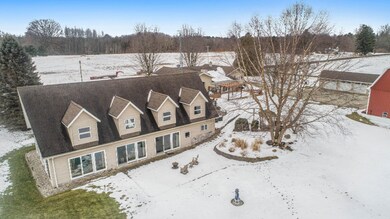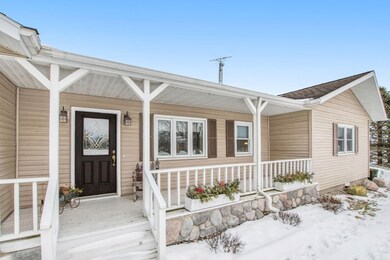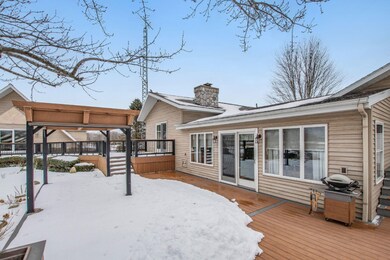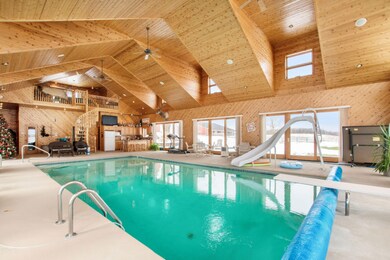
Highlights
- Barn
- Indoor Pool
- Sauna
- Stables
- Home fronts a pond
- Deck
About This Home
As of January 2025Country living on 10 acres with a must see 36X68 indoor poolhouse with 18X36 heated pool, attached by cedar-lined tunnel. Includes loft @ game area. 2520 square foot ranch style home with 4 bedrooms and 2 newly remodeled full baths. Large country style eat-in kitchen with solid, hickory cabinetry and large island. Formal dining room and family room with wood burning, real field-stone fireplace.
Newly remodeled four stall garage with concrete driveway and large parking area. Hip roof barn, 30X64 with workshop and loft. Horse barn, 56X72 , 5 box stalls, tie stalls, 24X24 pen, tack room and 40X50 equipment area. Both barns have new roofs in the past 2 years. 10 acres included with sale, 30 more acres available.
Home Details
Home Type
- Single Family
Est. Annual Taxes
- $3,396
Year Built
- Built in 1940
Lot Details
- 10 Acre Lot
- Lot Dimensions are 660 x 660
- Home fronts a pond
- Shrub
- Level Lot
- Sprinkler System
- Garden
- Back Yard Fenced
- Property is zoned AGRICULTURAL- I, AGRICULTURAL- I
Parking
- 4 Car Detached Garage
- Garage Door Opener
Home Design
- Composition Roof
- Vinyl Siding
Interior Spaces
- 3,383 Sq Ft Home
- 1-Story Property
- Ceiling Fan
- Wood Burning Fireplace
- Replacement Windows
- Insulated Windows
- Window Treatments
- Mud Room
- Family Room with Fireplace
- Sauna
- Ceramic Tile Flooring
- Basement Fills Entire Space Under The House
Kitchen
- Breakfast Area or Nook
- Eat-In Kitchen
- Range
- Microwave
- Dishwasher
- Kitchen Island
Bedrooms and Bathrooms
- 4 Main Level Bedrooms
- 3 Full Bathrooms
Laundry
- Laundry on main level
- Dryer
- Washer
Pool
- Indoor Pool
- Cabana
Outdoor Features
- Pond
- Deck
- Patio
- Gazebo
Farming
- Barn
- Tillable Land
Utilities
- Forced Air Heating and Cooling System
- Heating System Uses Oil
- Heating System Uses Propane
- Heating System Powered By Owned Propane
- Baseboard Heating
- Propane
- Well
- Electric Water Heater
- Water Softener is Owned
- Septic System
- Phone Available
Additional Features
- Mineral Rights
- Stables
Community Details
Overview
- Property has a Home Owners Association
Amenities
- Sauna
- Community Storage Space
Recreation
- Community Indoor Pool
Similar Homes in Grant, MI
Home Values in the Area
Average Home Value in this Area
Property History
| Date | Event | Price | Change | Sq Ft Price |
|---|---|---|---|---|
| 01/27/2025 01/27/25 | Sold | $550,000 | -7.6% | $163 / Sq Ft |
| 01/06/2025 01/06/25 | Pending | -- | -- | -- |
| 10/28/2024 10/28/24 | Price Changed | $595,000 | -4.8% | $176 / Sq Ft |
| 09/14/2024 09/14/24 | For Sale | $625,000 | +35.9% | $185 / Sq Ft |
| 04/16/2020 04/16/20 | Sold | $460,000 | -26.9% | $136 / Sq Ft |
| 03/09/2020 03/09/20 | Pending | -- | -- | -- |
| 01/29/2020 01/29/20 | For Sale | $629,000 | -- | $186 / Sq Ft |
Tax History Compared to Growth
Tax History
| Year | Tax Paid | Tax Assessment Tax Assessment Total Assessment is a certain percentage of the fair market value that is determined by local assessors to be the total taxable value of land and additions on the property. | Land | Improvement |
|---|---|---|---|---|
| 2024 | $27 | $258,100 | $0 | $0 |
| 2023 | $2,569 | $232,300 | $0 | $0 |
| 2022 | $5,871 | $216,000 | $0 | $0 |
| 2021 | $7,402 | $273,400 | $0 | $0 |
Agents Affiliated with this Home
-
Shelly Deyoung

Seller's Agent in 2025
Shelly Deyoung
Gatehouse Real Estate LLC
(616) 799-0232
140 Total Sales
-
Vanessa Andrus

Buyer's Agent in 2025
Vanessa Andrus
RE/MAX Michigan
(616) 884-2078
117 Total Sales
-
Rachael Veldkamp

Seller's Agent in 2020
Rachael Veldkamp
RE/MAX Michigan
(616) 325-2951
146 Total Sales
Map
Source: Southwestern Michigan Association of REALTORS®
MLS Number: 20003409
APN: 23-21-400-005
- 3182 E 128th St
- 3732 E 128th St
- 14186 S Mocking Bird Ln
- 4171 E 124th St
- Lot C Peach Ridge
- 12712 S Elder Ave
- 17500 Callen Ave
- 4614 E 120th St
- 4748 22 Mile Rd NW
- 200 Brink
- 185 E Commerce St
- 135 E Commerce St
- 96 Harold St
- 91 E Commerce St
- 72 Brink
- 65 N Lake St
- 49 E 112th St
- 122 Lincoln St
- 4615 22 Mile Rd NW
- 10010 Bittersweet Ave
