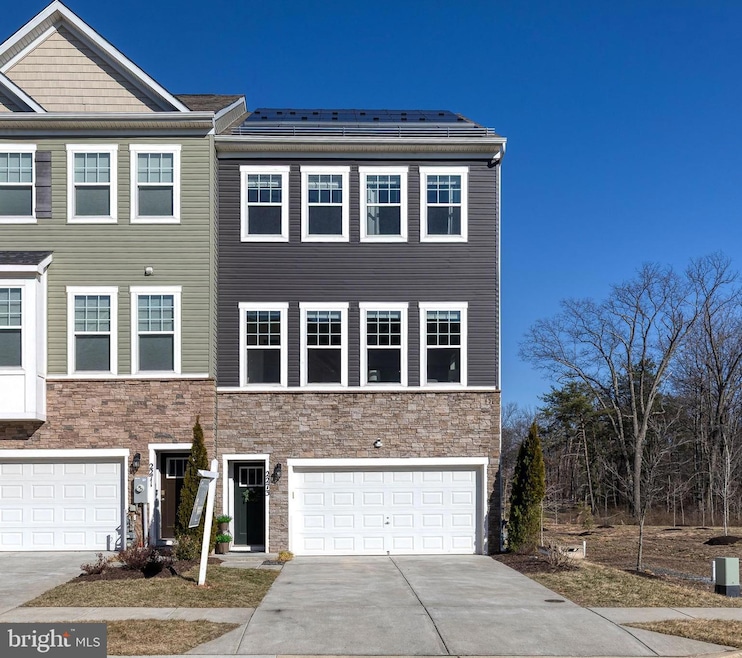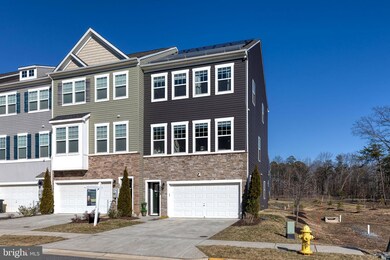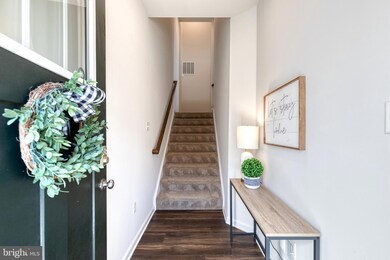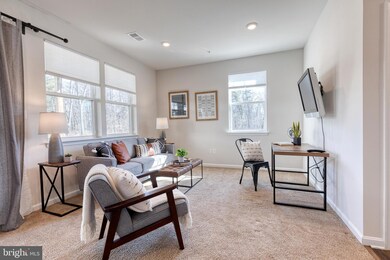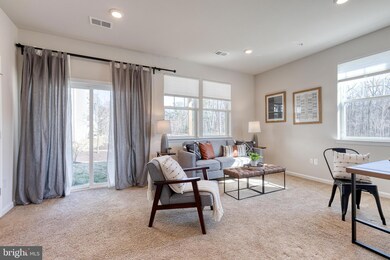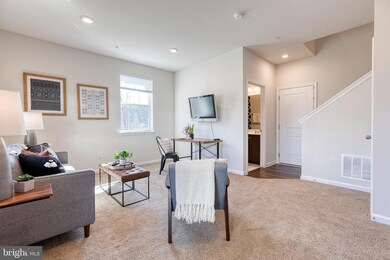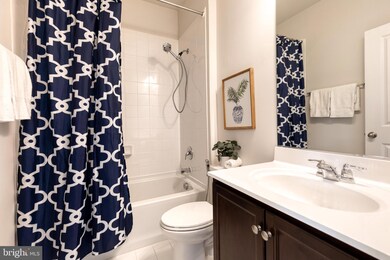
2273 Kelston Place Odenton, MD 21113
Highlights
- Open Floorplan
- Deck
- Property is near a park
- Arundel High School Rated A-
- Contemporary Architecture
- Premium Lot
About This Home
As of March 2025UPDATE: We are in receipt of multiple offers...Offer deadline is Sunday, March 9th at 3pm. Seller reserves the right to accept prior to this deadline. Open Houses to be held on Friday evening and Saturday morning.
Constructed in 2019, this beautiful end-unit townhome, situated in the highly desirable neighborhood of Odenton Town Center, offers a modern look and feel, as well as a host upgrades for your convenience, energy savings and safety. Enter the home through your finished 2 car garage into a versatile space, perfect for an office, additional bedroom suite or rec room, complete with its own full bath and sliding door access to the rear yard. Up one level you'll find an expansive open layout featuring wide-planked LVP flooring, a gourmet eat in kitchen with large island, granite countertops, and stainless steel appliances, flowing seamlessly to both the large family room and dining space. From here, step outside onto the spacious Trex deck and enjoy the adjacent wooded conservation land view. A convenient half-bath, pantry, and closet complete the level. The third floor consists of the primary bedroom and ensuite bathroom with dual vanity and walk in closet, 2 more generously sized bedrooms, another full bath, and a laundry room. Roof (with owned solar panels and snow guard), HVAC (with humidifier), Hot Water Heater, and Appliances are only 6 years young. Home conveys with a high end Vivint security system, whole home surge protector, and more. Community amenities include an adorable tot lot and nearby trails. Conveniently located to major commuter routes, Fort Meade, BWI Airport, Arundel Mills Mall, Live Casino, restaurants and outdoor recreation. Don’t miss the opportunity to own this incredible townhome.
Last Buyer's Agent
Ari Musliu
Redfin Corp License #674452

Townhouse Details
Home Type
- Townhome
Est. Annual Taxes
- $4,961
Year Built
- Built in 2019
HOA Fees
- $87 Monthly HOA Fees
Parking
- 2 Car Direct Access Garage
- 2 Driveway Spaces
- Parking Storage or Cabinetry
- Front Facing Garage
- Garage Door Opener
Home Design
- Contemporary Architecture
- Traditional Architecture
- Slab Foundation
- Architectural Shingle Roof
- Stone Siding
- Vinyl Siding
Interior Spaces
- 2,275 Sq Ft Home
- Property has 3 Levels
- Open Floorplan
- Ceiling height of 9 feet or more
- Ceiling Fan
- Sliding Doors
- Insulated Doors
Kitchen
- Gas Oven or Range
- Built-In Microwave
- Ice Maker
- Dishwasher
- Stainless Steel Appliances
- Kitchen Island
- Disposal
Flooring
- Carpet
- Ceramic Tile
- Vinyl
Bedrooms and Bathrooms
- 3 Bedrooms
- Walk-In Closet
Laundry
- Laundry on upper level
- Washer
Home Security
- Home Security System
- Exterior Cameras
- Motion Detectors
- Flood Lights
Outdoor Features
- Deck
- Exterior Lighting
Utilities
- 90% Forced Air Heating and Cooling System
- Programmable Thermostat
- Electric Water Heater
- Phone Available
- Cable TV Available
Additional Features
- 2,160 Sq Ft Lot
- Property is near a park
Listing and Financial Details
- Tax Lot 190
- Assessor Parcel Number 020468090248068
Community Details
Overview
- Odenton Town Center HOA
- Odenton Town Center Subdivision, Auburn Floorplan
Security
- Fire and Smoke Detector
- Fire Sprinkler System
Ownership History
Purchase Details
Home Financials for this Owner
Home Financials are based on the most recent Mortgage that was taken out on this home.Purchase Details
Home Financials for this Owner
Home Financials are based on the most recent Mortgage that was taken out on this home.Purchase Details
Similar Homes in the area
Home Values in the Area
Average Home Value in this Area
Purchase History
| Date | Type | Sale Price | Title Company |
|---|---|---|---|
| Deed | $580,000 | First American Title Insurance | |
| Deed | $409,990 | Residential T&E Co | |
| Deed | $2,570,000 | Residential Title & Escrow C |
Mortgage History
| Date | Status | Loan Amount | Loan Type |
|---|---|---|---|
| Open | $380,000 | New Conventional | |
| Previous Owner | $369,000 | New Conventional | |
| Previous Owner | $369,000 | Stand Alone Refi Refinance Of Original Loan | |
| Previous Owner | $368,991 | New Conventional |
Property History
| Date | Event | Price | Change | Sq Ft Price |
|---|---|---|---|---|
| 03/28/2025 03/28/25 | Sold | $580,000 | +5.5% | $255 / Sq Ft |
| 03/09/2025 03/09/25 | Pending | -- | -- | -- |
| 03/05/2025 03/05/25 | For Sale | $549,900 | +34.1% | $242 / Sq Ft |
| 03/25/2019 03/25/19 | Sold | $409,990 | -0.5% | $181 / Sq Ft |
| 03/13/2019 03/13/19 | Pending | -- | -- | -- |
| 03/03/2019 03/03/19 | Price Changed | $411,990 | +0.5% | $181 / Sq Ft |
| 02/25/2019 02/25/19 | Price Changed | $409,990 | -2.4% | $181 / Sq Ft |
| 02/23/2019 02/23/19 | Price Changed | $419,990 | -3.3% | $185 / Sq Ft |
| 01/29/2019 01/29/19 | Price Changed | $434,294 | -1.1% | $191 / Sq Ft |
| 12/21/2018 12/21/18 | For Sale | $439,174 | -- | $193 / Sq Ft |
Tax History Compared to Growth
Tax History
| Year | Tax Paid | Tax Assessment Tax Assessment Total Assessment is a certain percentage of the fair market value that is determined by local assessors to be the total taxable value of land and additions on the property. | Land | Improvement |
|---|---|---|---|---|
| 2024 | $4,030 | $418,400 | $0 | $0 |
| 2023 | $3,917 | $403,700 | $0 | $0 |
| 2022 | $3,649 | $389,000 | $140,000 | $249,000 |
| 2021 | $1,476 | $354,967 | $0 | $0 |
| 2020 | $1,476 | $320,933 | $0 | $0 |
| 2019 | $3,302 | $286,900 | $70,000 | $216,900 |
| 2018 | $225 | $22,167 | $0 | $0 |
Agents Affiliated with this Home
-
Christina Elliott

Seller's Agent in 2025
Christina Elliott
The KW Collective
(443) 827-8195
4 in this area
340 Total Sales
-
Natalie Crum

Seller Co-Listing Agent in 2025
Natalie Crum
The KW Collective
1 in this area
16 Total Sales
-

Buyer's Agent in 2025
Ari Musliu
Redfin Corp
(443) 315-3156
-
Bob Lucido

Seller's Agent in 2019
Bob Lucido
Keller Williams Lucido Agency
(410) 979-6024
11 in this area
3,117 Total Sales
-
Edward Dumitrache

Buyer's Agent in 2019
Edward Dumitrache
EXP Realty, LLC
(301) 357-1170
27 Total Sales
Map
Source: Bright MLS
MLS Number: MDAA2104224
APN: 04-680-90248068
- 2069 Hinshaw Dr
- 2031 Hinshaw Dr
- 1766 Red Fox Trail
- 2006 Thornbrook Way
- 1845 Roslynhill Trail
- 1926 Hackberry Ct
- 1915 Bulrush Ct
- 1910 Scaffold Way
- 366 Chessington Dr
- 1914 Scaffold Way
- 336 Chessington Dr
- 2009 Braley Point Ct
- 1315 Cheswick Ln
- 112 Militia Place
- 1433 Chanery Ct
- 1427 Chanery Ct
- 1747 Glebe Creek Way
- 2503 Blue Water Blvd
- 1562 Falling Brook Ct
- 195 Langdon Farm Cir
