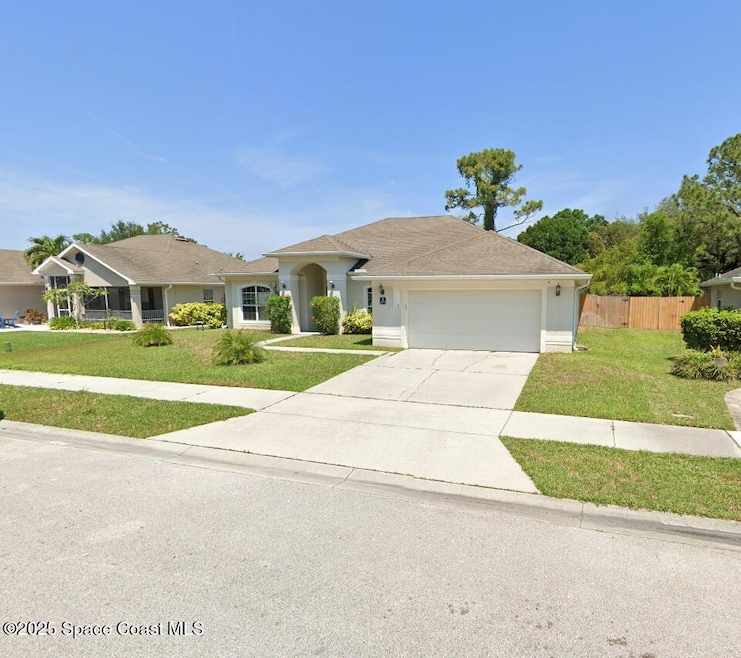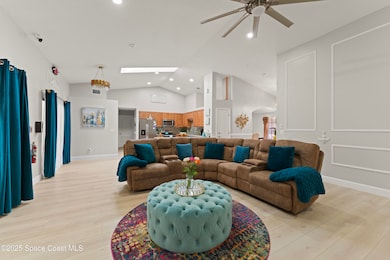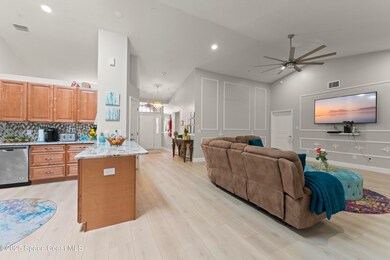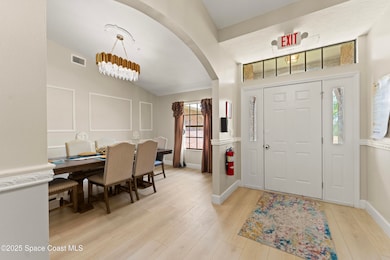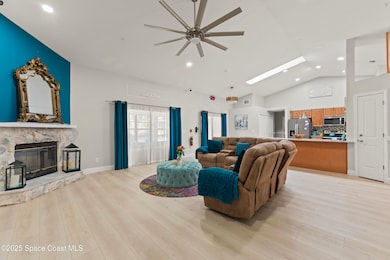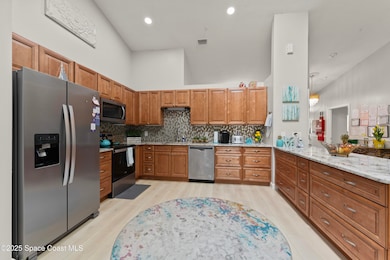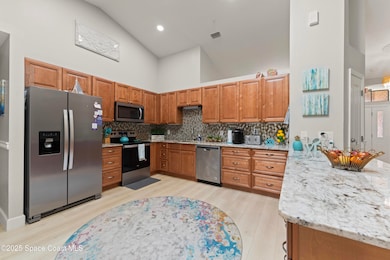
2273 Merlin Dr Melbourne, FL 32904
Estimated payment $4,494/month
Highlights
- View of Trees or Woods
- No HOA
- 2 Car Attached Garage
- Melbourne Senior High School Rated A-
- Hurricane or Storm Shutters
- Tile Flooring
About This Home
Diamond ALF is a fully licensed, turnkey assisted living facility offering a rare opportunity for immediate operation and strong income potential. Recently renovated with several hundred thousand dollars in upgrades, this 4-bedroom property is approved for six residents and includes a full fire alarm and suppression system, a backup generator, and all infrastructure required for regulatory compliance. Though currently unoccupied, the facility is fully approved, licensed, and ready to open its doors. Each of the six beds is capable of generating approximately $5,000 - $5,500 per month, offering the potential for $30,000+/month in gross income. The layout is efficient and resident-friendly, creating a safe and comfortable environment while allowing for smooth day-to-day operations. Whether you're an experienced operator or new to the senior care industry, Diamond ALF delivers a fully finished, move-in ready business in a growing market with increasing demand for assisted living services
Property Details
Home Type
- Multi-Family
Est. Annual Taxes
- $5,273
Year Built
- Built in 2007
Lot Details
- 9,583 Sq Ft Lot
- Cleared Lot
Parking
- 2 Car Attached Garage
- Garage Door Opener
Property Views
- Woods
- Canal
Home Design
- Shingle Roof
- Block Exterior
- Asphalt
- Stucco
Interior Spaces
- 2,337 Sq Ft Home
- 1-Story Property
- Electric Dryer Hookup
Kitchen
- Electric Range
- Microwave
- Dishwasher
Flooring
- Laminate
- Tile
Home Security
- Security Lights
- Hurricane or Storm Shutters
- Fire and Smoke Detector
- Fire Sprinkler System
Schools
- Meadowlane Elementary School
- Central Middle School
- Melbourne High School
Utilities
- Central Heating and Cooling System
- Whole House Permanent Generator
- Electric Water Heater
- Cable TV Available
Listing and Financial Details
- Assessor Parcel Number 28-36-11-26-0000a.0-0031.00
Community Details
Overview
- No Home Owners Association
- Falcon Ridge Subdivision
- The community has rules related to allowing corporate owners
Additional Features
- Gross Income $360,000
- Building Fire Alarm
Map
Home Values in the Area
Average Home Value in this Area
Tax History
| Year | Tax Paid | Tax Assessment Tax Assessment Total Assessment is a certain percentage of the fair market value that is determined by local assessors to be the total taxable value of land and additions on the property. | Land | Improvement |
|---|---|---|---|---|
| 2024 | $5,273 | $365,530 | -- | -- |
| 2023 | $5,273 | $364,260 | $90,000 | $274,260 |
| 2022 | $4,360 | $351,640 | $0 | $0 |
| 2021 | $3,916 | $245,850 | $55,000 | $190,850 |
| 2020 | $3,775 | $235,270 | $55,000 | $180,270 |
| 2019 | $3,846 | $232,620 | $55,000 | $177,620 |
| 2018 | $3,755 | $220,890 | $50,000 | $170,890 |
| 2017 | $3,529 | $204,250 | $45,000 | $159,250 |
| 2016 | $3,424 | $194,760 | $40,000 | $154,760 |
| 2015 | $3,303 | $165,790 | $35,000 | $130,790 |
| 2014 | $2,988 | $150,720 | $25,000 | $125,720 |
Property History
| Date | Event | Price | Change | Sq Ft Price |
|---|---|---|---|---|
| 05/30/2025 05/30/25 | For Sale | $750,000 | +194.1% | $321 / Sq Ft |
| 05/05/2020 05/05/20 | Sold | $255,000 | -8.9% | $109 / Sq Ft |
| 01/22/2020 01/22/20 | Pending | -- | -- | -- |
| 11/21/2019 11/21/19 | For Sale | $279,900 | 0.0% | $120 / Sq Ft |
| 07/21/2017 07/21/17 | Rented | $1,775 | 0.0% | -- |
| 06/16/2017 06/16/17 | Price Changed | $1,775 | -1.4% | $1 / Sq Ft |
| 06/05/2017 06/05/17 | For Rent | $1,800 | +12.9% | -- |
| 11/16/2015 11/16/15 | Rented | $1,595 | 0.0% | -- |
| 10/28/2015 10/28/15 | Price Changed | $1,595 | -1.8% | $1 / Sq Ft |
| 10/26/2015 10/26/15 | Price Changed | $1,625 | -1.5% | $1 / Sq Ft |
| 10/09/2015 10/09/15 | For Rent | $1,650 | +11.9% | -- |
| 08/16/2014 08/16/14 | Rented | $1,475 | +9.3% | -- |
| 07/17/2014 07/17/14 | Under Contract | -- | -- | -- |
| 05/22/2014 05/22/14 | For Rent | $1,350 | -- | -- |
Purchase History
| Date | Type | Sale Price | Title Company |
|---|---|---|---|
| Warranty Deed | $375,000 | Landing Title Agency | |
| Quit Claim Deed | $100 | Spira Jack B | |
| Warranty Deed | $255,000 | Landing Title Agency Inc | |
| Warranty Deed | $211,900 | Fnt Brevard |
Mortgage History
| Date | Status | Loan Amount | Loan Type |
|---|---|---|---|
| Open | $120,000 | New Conventional | |
| Closed | $50,000 | No Value Available | |
| Closed | $475,000 | New Conventional | |
| Previous Owner | $194,090 | FHA | |
| Previous Owner | $208,952 | No Value Available |
Similar Homes in the area
Source: Space Coast MLS (Space Coast Association of REALTORS®)
MLS Number: 1047512
APN: 28-36-11-26-0000A.0-0031.00
- 4568 Lady Hawk Way
- 4469 Lady Hawk Way
- 4569 Lady Hawk Way
- 2185 Keystone Ave
- 2215 Michigan St
- 2210 Arizona St
- 00 Unknown
- 2720 Ohio St
- 2760 Michigan St
- 4813 Union Cypress Place
- 4805 Sweet Gum Place
- 4010 Miami Ave
- 2 Sapphire St
- 3900 Miami Ave
- 5138 Sunnytime St
- 2555 Crisp Tide Way
- 5157 Bright Wave Ln
- 2981 Michigan St
- 3865 W New Haven Ave
- 2295 Wood St
- 2440 Brandywine Ln
- 2265 Coastal Ln
- 2114 Nebula Way
- 325 Lago Cir
- 220 Belgian Dr
- 3635 Miami Ave
- 1736 Vista Lake Cir
- 1560 Vista Lake Cir
- 4287 Broomsedge Cir
- 624 Sheridan Woods Dr
- 483 Church St Unit B
- 1951 Integra Dr
- 1371 Mcfarland Dr
- 4946 Barr St
- 3959 Alligator Flag Cir
- 4369 Alligator Flag Cir
- 800 Potomac Dr
- 3605 Burdock Ave
- 2760 Ben Hogan Ct
- 4850 Heritage Lakes Blvd
