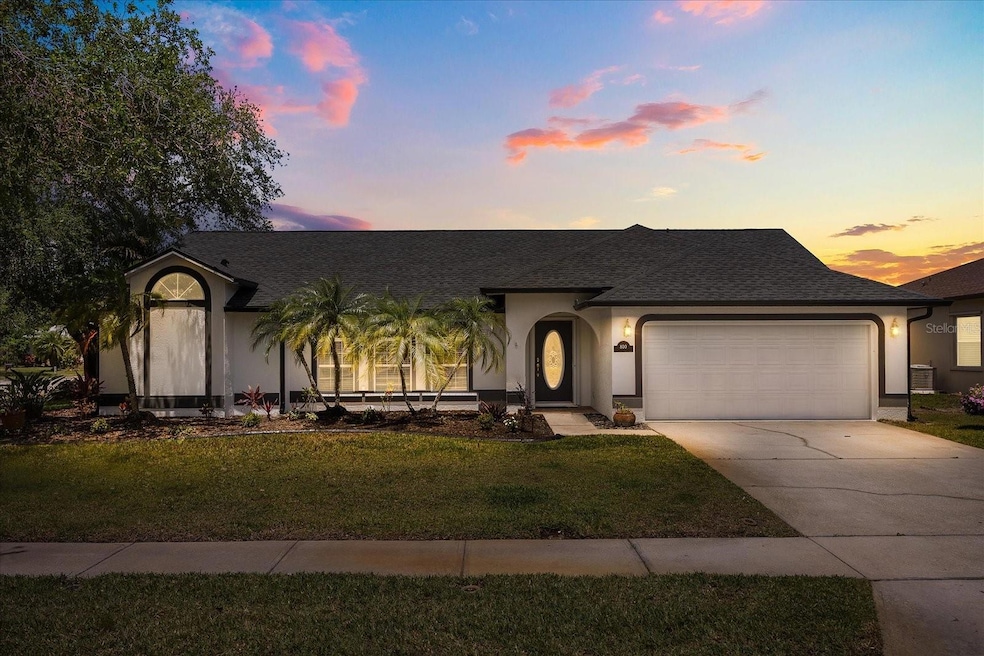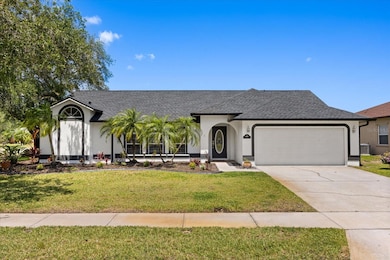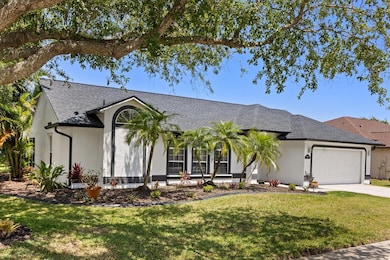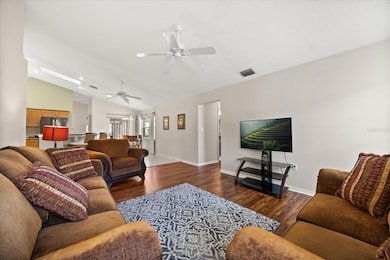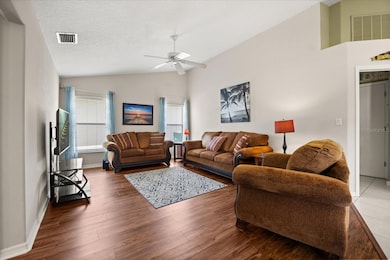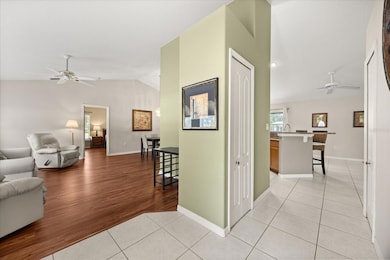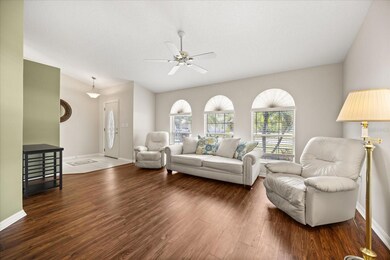800 Potomac Dr Melbourne, FL 32904
Highlights
- Open Floorplan
- Furnished
- Central Heating and Cooling System
- Melbourne Senior High School Rated A-
- 2 Car Attached Garage
- Dogs and Cats Allowed
About This Home
Welcome to this beautifully furnished 3-bedroom, 2-bathroom home located in West Melbourne just minutes from the beach. This move-in ready rental offers a warm, inviting space perfect for those seeking comfort and flexibility. Enjoy spacious living areas, stylish furnishings, a fully equipped kitchen, and a private backyard — all designed to make you feel right at home. Whether you're in town for a short stay or planning to settle in for the year, this home offers flexible lease options to fit your needs: month-to-month for $3,500, a 6-month lease for $3,300 per month, or a 12-month lease for $3,200 per month. Lawn care is included, and pets are welcome upon approval. Dependent on term of stay, utilities can be discussed and negotiated. Conveniently located near shopping, dining, and just minutes from the beach, this home combines lifestyle and location in one turnkey package. Schedule your private showing today!
Listing Agent
EXP REALTY LLC Brokerage Phone: 407-513-4257 License #3407237 Listed on: 06/06/2025

Home Details
Home Type
- Single Family
Est. Annual Taxes
- $1,689
Year Built
- Built in 1996
Parking
- 2 Car Attached Garage
Interior Spaces
- 1,835 Sq Ft Home
- 1-Story Property
- Open Floorplan
- Furnished
Kitchen
- Convection Oven
- Microwave
- Dishwasher
Bedrooms and Bathrooms
- 3 Bedrooms
- 2 Full Bathrooms
Laundry
- Laundry in unit
- Dryer
- Washer
Additional Features
- 10,019 Sq Ft Lot
- Central Heating and Cooling System
Listing and Financial Details
- Residential Lease
- Property Available on 6/6/25
- $100 Application Fee
- Assessor Parcel Number 27 3635-01-E-40
Community Details
Overview
- Property has a Home Owners Association
- Upon Request Association
- Falls At Sheridan Ph 01 Subdivision
Pet Policy
- Dogs and Cats Allowed
Map
Source: Stellar MLS
MLS Number: O6316056
APN: 27-36-35-01-0000E.0-0040.00
- 753 Greenwood Manor Cir Unit 15B
- 627 Greenwood Village Blvd Unit 17
- 9020 York Ln Unit C
- 9020 Brighton Ct Unit 4H
- 9002 Brighton Ct Unit 2E
- 747 Greenwood Manor Cir Unit 17A
- 865 Greenwood Manor Cir Unit 5
- 797 Conestee Dr
- 781 Conestee Dr
- 9037 York Ln Unit 13D
- 641 Greenwood Manor Cir Unit 32H
- 9025 York Ln Unit 11B
- 617 Greenwood Village Blvd Unit 14A
- 8000 Pine Needle Ln
- 612 Saint Albans Ct Unit 19B
- 897 Hunters Creek Dr
- 9027 Manchester Ln Unit 22F
- 9017 Scarsdale Ct Unit 28G
- 9035 Ellis Rd
- 578 Lake Ashley Cir
- 9012 York Ln Unit B
- 816 Greenwood Manor Cir Unit 10D
- 897 Hunters Creek Dr
- 4590 Bellaluna Dr
- 1560 Vista Lake Cir
- 23 Emerald St
- 325 Lago Cir
- 3995 Aria Dr
- 7681 Greenboro Dr
- 220 Belgian Dr
- 4193 Palladian Way
- 7670 Greenboro Dr
- 591 Ponderosa St
- 4850 Heritage Lakes Blvd
- 1103 Dunes Ave
- 205 Ash St
- 2265 Coastal Ln
- 1044 S Wickham Rd
- 3635 Miami Ave
- 2114 Nebula Way
