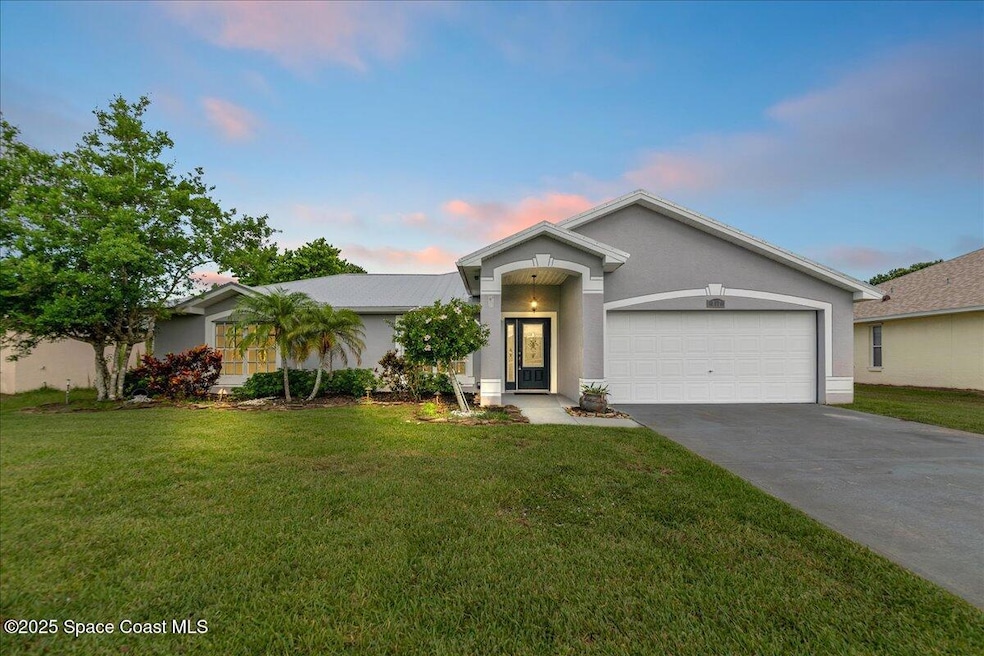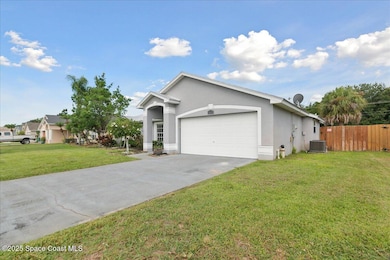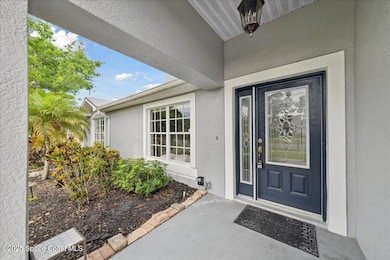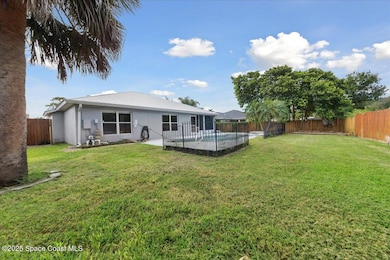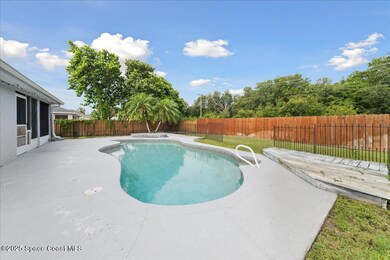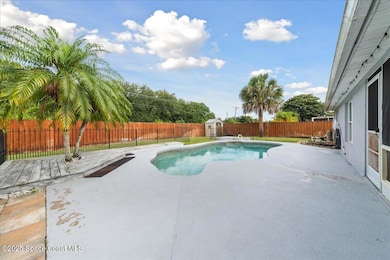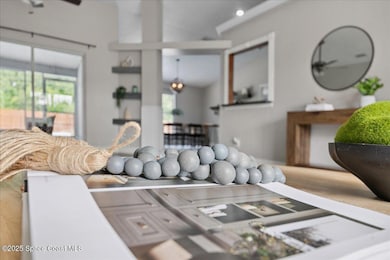897 Hunters Creek Dr Melbourne, FL 32904
Highlights
- Hot Property
- In Ground Pool
- 2 Car Attached Garage
- Melbourne Senior High School Rated A-
- Screened Porch
- Central Heating and Cooling System
About This Home
Beautiful 3-Bedroom POOL HOME for Rent in West Melbourne! This well-maintained 3-bedroom, 2-bath home is conveniently located in the heart of West Melbourne in the Hunters Creek subdivision. Inside, you'll find a bright and open split-bedroom layout with vaulted ceilings, luxury vinyl plank and hardwood flooring. The kitchen and bathrooms feature granite countertops, and the spacious primary suite offers a large walk-in closet and double sinks.
Residents can enjoy the private backyard retreat, featuring a screened porch, in-ground private pool, and plenty of space for relaxing or entertaining.
Conveniently located near shopping, restaurants, and entertainment. Move-in ready—schedule your showing today!
Home Details
Home Type
- Single Family
Est. Annual Taxes
- $5,317
Year Built
- Built in 1998
Lot Details
- 8,712 Sq Ft Lot
- East Facing Home
- Fenced
Parking
- 2 Car Attached Garage
Interior Spaces
- 1,662 Sq Ft Home
- 1-Story Property
- Screened Porch
Kitchen
- Microwave
- Freezer
- Dishwasher
- Disposal
Bedrooms and Bathrooms
- 3 Bedrooms
- 2 Full Bathrooms
Laundry
- Laundry in unit
- Dryer
- Washer
Pool
- In Ground Pool
Schools
- Roy Allen Elementary School
- Central Middle School
- Melbourne High School
Utilities
- Central Heating and Cooling System
- Cable TV Available
Listing and Financial Details
- Security Deposit $2,600
- Property Available on 7/22/25
- Tenant pays for cable TV, electricity, water
- The owner pays for association fees, pool maintenance
- $50 Application Fee
- Assessor Parcel Number 27-36-36-27-00000.0-0007.00
Community Details
Overview
- Property has a Home Owners Association
- Hunters Creek Phase Ii Subdivision
- Maintained Community
Pet Policy
- Pets up to 30 lbs
- Pet Size Limit
- Call for details about the types of pets allowed
- Pet Deposit $500
Map
Source: Space Coast MLS (Space Coast Association of REALTORS®)
MLS Number: 1052423
APN: 27-36-36-27-00000.0-0007.00
- 8000 Pine Needle Ln
- 7911 Maplewood Dr Unit 106
- 7801 Maplewood Dr Unit 904
- 7817 Maplewood Dr Unit 617
- 7817 Shadowood Dr Unit 210
- 7814 Shadowood Dr Unit 512
- 7808 Shadowood Dr Unit 806
- 7817 Maplewood Dr Unit 606
- 7817 Maplewood Dr Unit 601
- 7970 Timberlake Dr
- 803 Crossbow Dr
- 845 Hunters Creek Dr
- 797 Conestee Dr
- 800 Potomac Dr
- 8575 Sheridan Rd
- 631 Dundee Cir
- 602 Dundee Cir
- 781 Conestee Dr
- 641 Greenwood Manor Cir Unit 32H
- 747 Greenwood Manor Cir Unit 17A
- 800 Potomac Dr
- 7681 Greenboro Dr
- 816 Greenwood Manor Cir Unit 10D
- 9012 York Ln Unit B
- 7670 Greenboro Dr
- 591 Ponderosa St
- 1560 Vista Lake Cir
- 23 Emerald St
- 3995 Aria Dr
- 1044 S Wickham Rd
- 325 Lago Cir
- 4193 Palladian Way
- 4590 Bellaluna Dr
- 205 Ash St
- 220 Belgian Dr
- 3635 Miami Ave
- 6363 Wood Ln
- 4850 Heritage Lakes Blvd
- 1103 Dunes Ave
- 2265 Coastal Ln
