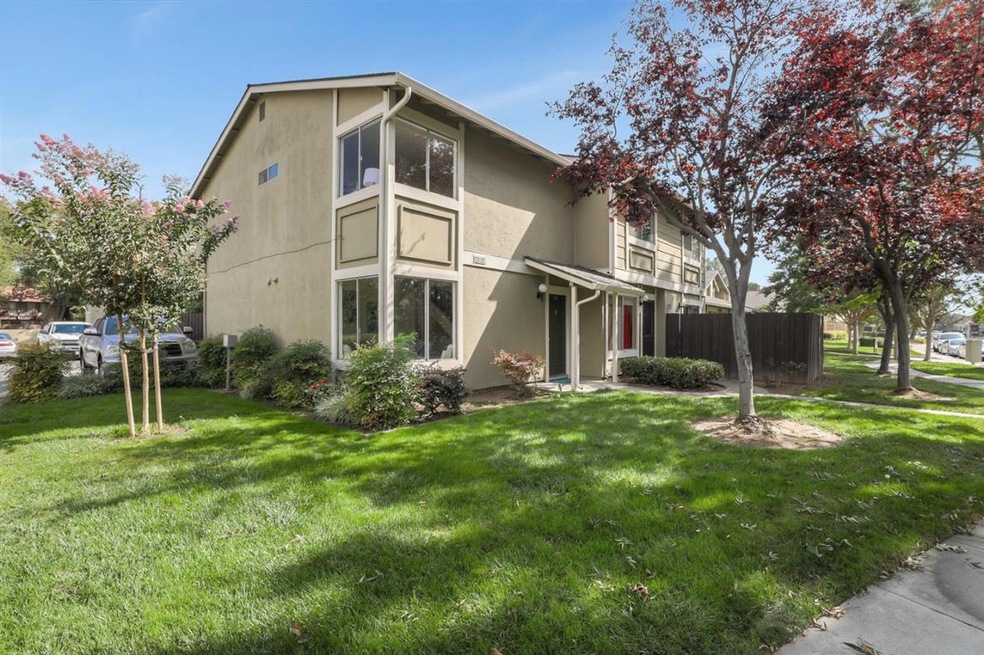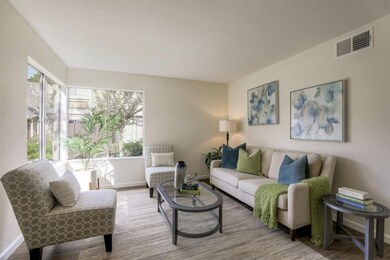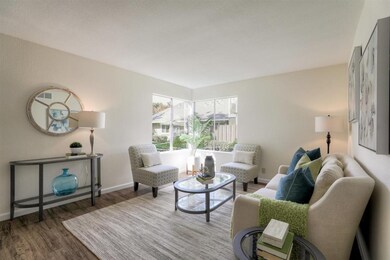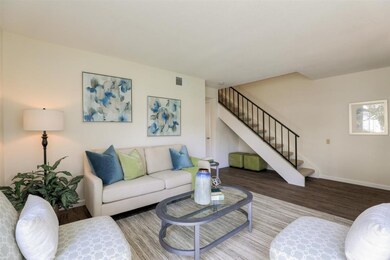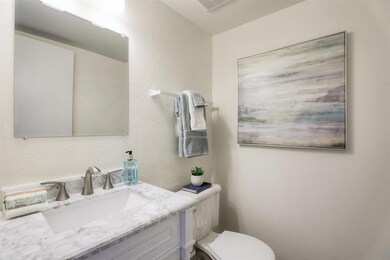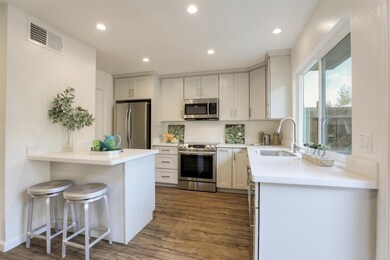
2274 Warfield Way Unit D San Jose, CA 95122
Yerba Buena NeighborhoodHighlights
- Private Pool
- Park or Greenbelt View
- End Unit
- Marble Bathroom Countertops
- Attic
- Quartz Countertops
About This Home
As of December 2019An extensive remodel of this townhouse-style, end-unit was just completed. It is beautiful, super clean, and ready for move-in. New kitchen cabinets, new quartz slab kitchen counters, new stainless steel sink with new faucet, new stainless steel appliances, new kitchen window, and new sliding patio door. Other improvements: new vinyl plank flooring downstairs and in the bathrooms, new carpet upstairs, new bathroom vanities with marble tops and new faucets, new bathtub enclosure, new bathroom mirrors and lights, new door hinges and doorknobs. Cute backyard patio with tidy, low-maintenance landscaping with room for patio furniture and a grill. Attached two-car garage with automatic opener. HOA pool, playground, and greenbelts. Coyote Creek Community Garden is across from the complex and the Tully Branch library is a few blocks away. Happy Hollow Park, the San Jose Giants' stadium, and Highway 101, 87, and 280/680 are a few minutes away.
Last Agent to Sell the Property
Coldwell Banker Realty License #00922261 Listed on: 10/18/2019

Last Buyer's Agent
Lionel Madamba
Real Estate Experts License #00995986

Property Details
Home Type
- Condominium
Est. Annual Taxes
- $9,339
Year Built
- 1979
Lot Details
- End Unit
- Grass Covered Lot
- Back Yard Fenced
HOA Fees
- $343 Monthly HOA Fees
Parking
- 2 Car Garage
- Garage Door Opener
- On-Street Parking
- Off-Street Parking
Property Views
- Park or Greenbelt
- Neighborhood
Home Design
- Slab Foundation
- Shingle Roof
- Rolled or Hot Mop Roof
- Composition Roof
- Stucco
Interior Spaces
- 1,125 Sq Ft Home
- 2-Story Property
- Dining Area
- Attic
Kitchen
- Eat-In Kitchen
- Breakfast Bar
- Electric Oven
- Electric Cooktop
- Microwave
- Dishwasher
- Quartz Countertops
- Disposal
Flooring
- Carpet
- Laminate
- Vinyl
Bedrooms and Bathrooms
- 3 Bedrooms
- Walk-In Closet
- Bathroom on Main Level
- Marble Bathroom Countertops
- Bathtub with Shower
Laundry
- Laundry Room
- Electric Dryer Hookup
Pool
- Private Pool
Utilities
- Forced Air Heating System
- Separate Meters
- 220 Volts
Community Details
Overview
- Association fees include exterior painting, roof
- Coyote Creek Association
Recreation
- Community Playground
- Community Pool
Ownership History
Purchase Details
Home Financials for this Owner
Home Financials are based on the most recent Mortgage that was taken out on this home.Purchase Details
Similar Homes in San Jose, CA
Home Values in the Area
Average Home Value in this Area
Purchase History
| Date | Type | Sale Price | Title Company |
|---|---|---|---|
| Warranty Deed | $585,000 | Orange Coast Title Company | |
| Interfamily Deed Transfer | -- | -- |
Mortgage History
| Date | Status | Loan Amount | Loan Type |
|---|---|---|---|
| Open | $472,000 | New Conventional | |
| Closed | $468,000 | No Value Available |
Property History
| Date | Event | Price | Change | Sq Ft Price |
|---|---|---|---|---|
| 12/04/2019 12/04/19 | Sold | $585,000 | +2.6% | $520 / Sq Ft |
| 10/29/2019 10/29/19 | Pending | -- | -- | -- |
| 10/18/2019 10/18/19 | For Sale | $570,000 | -- | $507 / Sq Ft |
Tax History Compared to Growth
Tax History
| Year | Tax Paid | Tax Assessment Tax Assessment Total Assessment is a certain percentage of the fair market value that is determined by local assessors to be the total taxable value of land and additions on the property. | Land | Improvement |
|---|---|---|---|---|
| 2024 | $9,339 | $627,234 | $313,617 | $313,617 |
| 2023 | $9,235 | $614,936 | $307,468 | $307,468 |
| 2022 | $9,030 | $602,880 | $301,440 | $301,440 |
| 2021 | $9,009 | $591,060 | $295,530 | $295,530 |
| 2020 | $8,710 | $585,000 | $292,500 | $292,500 |
| 2019 | $2,744 | $134,595 | $43,105 | $91,490 |
| 2018 | $2,720 | $131,957 | $42,260 | $89,697 |
| 2017 | $2,678 | $129,371 | $41,432 | $87,939 |
| 2016 | $2,548 | $126,835 | $40,620 | $86,215 |
| 2015 | $2,498 | $124,930 | $40,010 | $84,920 |
| 2014 | $2,031 | $122,484 | $39,227 | $83,257 |
Agents Affiliated with this Home
-
Michael Vick

Seller's Agent in 2019
Michael Vick
Coldwell Banker Realty
(408) 309-7357
8 Total Sales
-
L
Buyer's Agent in 2019
Lionel Madamba
Real Estate Experts
Map
Source: MLSListings
MLS Number: ML81773000
APN: 477-64-052
- 2340 Warfield Way Unit B
- 2116 Galveston Ave Unit B
- 2102 Galveston Ave Unit B
- 2416 Balme Dr
- 1058 Tekman Dr Unit 58
- 956 Deer Meadow Ct
- 2175 Summerton Dr
- 2209 Summereve Ct
- 2229 Summereve Ct
- 1050 Summermist Ct
- 1225 Midpine Ave
- 1117 Indian Summer Ct
- 1080 Summerain Ct
- 1087 Summerain Ct
- 1161 Dudash Ct
- 2543 Loomis Dr
- 2580 Senter Rd Unit 515
- 2580 Senter Rd Unit 495
- 2580 Senter Rd Unit 455
- 2580 Senter Rd Unit 569
