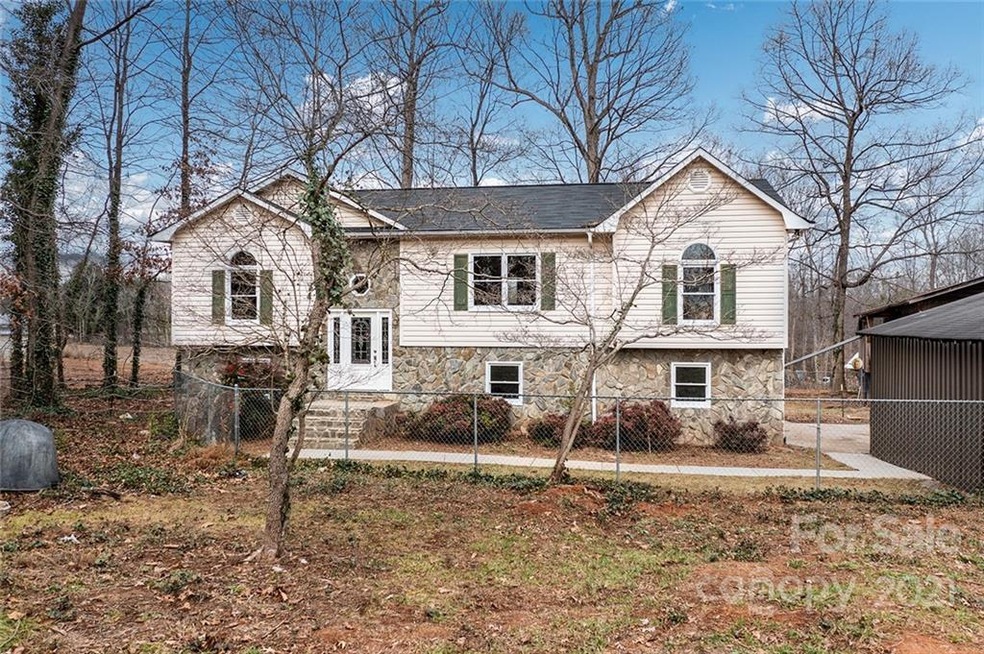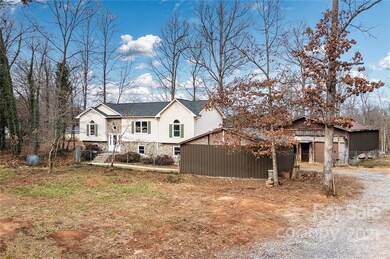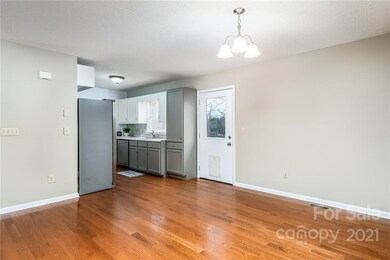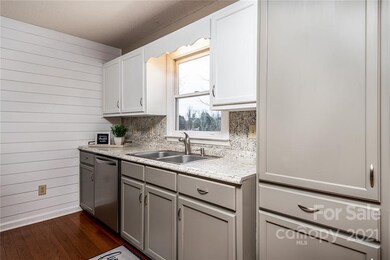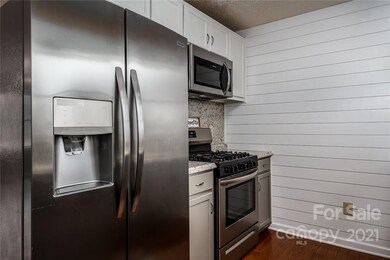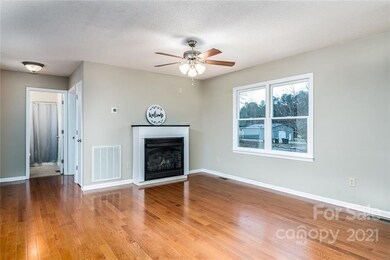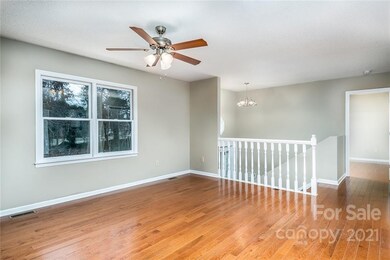
2274 Wyoming St Newton, NC 28658
About This Home
As of February 2022Mini-Farm with 4+ cleared acres mostly fenced, bring your horses! New 3 wing walk-out metal utility building rated for 170 MPH winds in the fenced pasture. Freshly Painted and updated 1325 sqft home with shiplap and real hardwood floors throughout most of the home. The home features 3 Bedrooms and 2 Baths split bedroom with open floor plan for living/great room, dining, and kitchen and a beautiful foyer. Abundant closet space. Full above grade dry basement with windows for future expansion or easy storage. Attached and detached garage for 5 vehicles. Older home on the property can be converted to man-cave, or she-shed, storage, hobby area, etc. No value is being attributed to this home in sales prices. Home is located close to hwy 16, 321, 40 and hwy 10.
Last Agent to Sell the Property
Nestlewood Realty, LLC License #332825 Listed on: 01/14/2022
Home Details
Home Type
- Single Family
Est. Annual Taxes
- $3,873
Year Built
- 1996
Additional Features
- Property is zoned R-20A
- Guest House
Ownership History
Purchase Details
Home Financials for this Owner
Home Financials are based on the most recent Mortgage that was taken out on this home.Purchase Details
Home Financials for this Owner
Home Financials are based on the most recent Mortgage that was taken out on this home.Purchase Details
Similar Homes in Newton, NC
Home Values in the Area
Average Home Value in this Area
Purchase History
| Date | Type | Sale Price | Title Company |
|---|---|---|---|
| Warranty Deed | $660 | None Listed On Document | |
| Warranty Deed | $180,000 | None Available | |
| Interfamily Deed Transfer | -- | None Available | |
| Interfamily Deed Transfer | -- | None Available |
Mortgage History
| Date | Status | Loan Amount | Loan Type |
|---|---|---|---|
| Open | $320,100 | New Conventional |
Property History
| Date | Event | Price | Change | Sq Ft Price |
|---|---|---|---|---|
| 02/18/2022 02/18/22 | Sold | $330,000 | +1.5% | $149 / Sq Ft |
| 01/15/2022 01/15/22 | Pending | -- | -- | -- |
| 01/14/2022 01/14/22 | For Sale | $325,000 | +80.7% | $147 / Sq Ft |
| 12/18/2019 12/18/19 | Sold | $179,900 | 0.0% | $144 / Sq Ft |
| 10/15/2019 10/15/19 | Pending | -- | -- | -- |
| 10/14/2019 10/14/19 | For Sale | $179,900 | -- | $144 / Sq Ft |
Tax History Compared to Growth
Tax History
| Year | Tax Paid | Tax Assessment Tax Assessment Total Assessment is a certain percentage of the fair market value that is determined by local assessors to be the total taxable value of land and additions on the property. | Land | Improvement |
|---|---|---|---|---|
| 2024 | $3,873 | $456,500 | $58,800 | $397,700 |
| 2023 | $3,873 | $215,100 | $58,800 | $156,300 |
| 2022 | $2,398 | $215,100 | $58,800 | $156,300 |
| 2021 | $2,297 | $206,000 | $58,800 | $147,200 |
| 2020 | $2,297 | $206,000 | $58,800 | $147,200 |
| 2019 | $2,042 | $183,100 | $0 | $0 |
| 2018 | $1,997 | $179,100 | $59,700 | $119,400 |
| 2017 | $1,997 | $0 | $0 | $0 |
| 2016 | $1,997 | $0 | $0 | $0 |
| 2015 | $1,844 | $179,100 | $59,700 | $119,400 |
| 2014 | $1,844 | $182,600 | $56,200 | $126,400 |
Agents Affiliated with this Home
-
Haydee Trejo

Seller's Agent in 2022
Haydee Trejo
Nestlewood Realty, LLC
(828) 302-0159
13 in this area
250 Total Sales
-
William Houston
W
Buyer's Agent in 2022
William Houston
Houston Homes and Real Estate Inc
(704) 301-9775
1 in this area
17 Total Sales
-
Tim Yount
T
Seller's Agent in 2019
Tim Yount
Yount Auction and Realty, Inc.
(828) 459-7335
5 in this area
13 Total Sales
Map
Source: Canopy MLS (Canopy Realtor® Association)
MLS Number: 3813890
APN: 3629167463960000
- 2263 Starbrooke Dr
- 1350 Kensington Cir
- 2625 Glenn St
- 3140 Sigmon Dairy Rd
- 2165 Peanuts Ln
- 1185 Willow Creek Dr
- 2728 Touchstone Cir
- 2779 Touchstone Cir
- 1276 Beechwood Dr
- 2056 Evergreen Dr
- 2222 Evergreen Dr
- 1574 Jarrett Farm Rd
- 1793 Fairway Dr
- 1922 Kings Grant Dr
- 1050 Merrywood Dr
- 2948 Christy Leigh Dr
- 000 Long Dr
- 1080 Rolling Green Dr
- 0 Oak Cir
- 220 Pinehurst Ln
