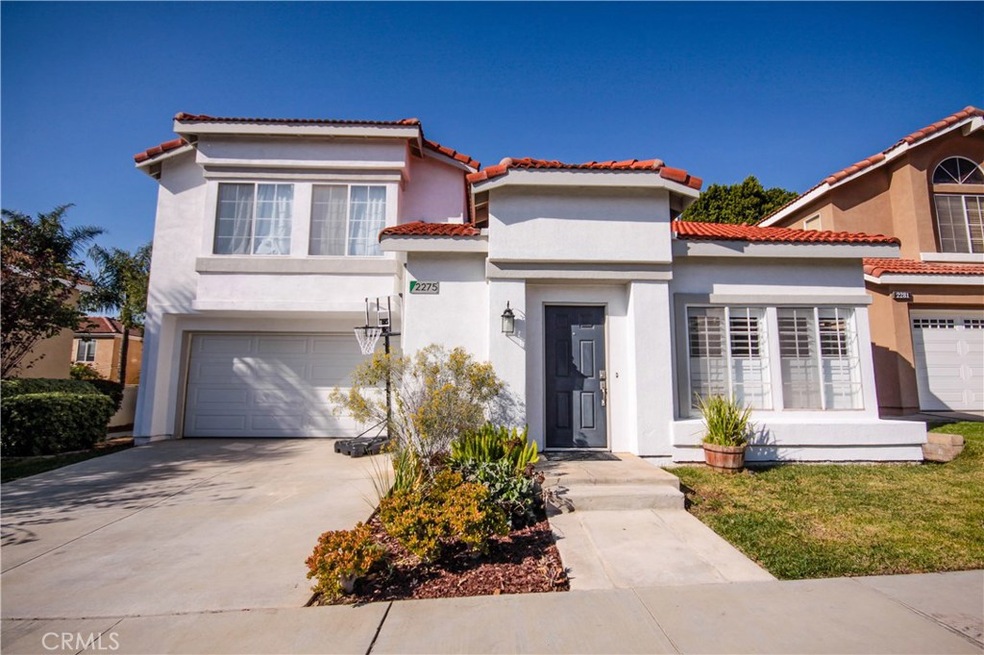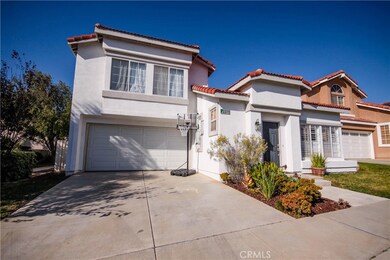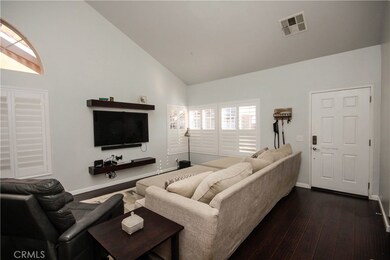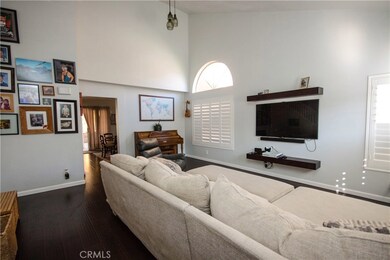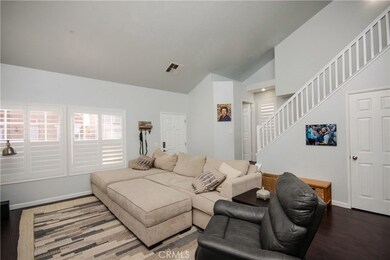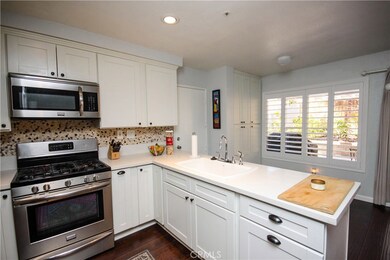
2275 Posada Ct Corona, CA 92879
Corona Ranch NeighborhoodHighlights
- Heated In Ground Pool
- Clubhouse
- Wood Flooring
- Updated Kitchen
- Contemporary Architecture
- High Ceiling
About This Home
As of March 2021This beautifully updated 4 bedroom, 3 bath modern farmhouse style home located in the Corona Del Rey community of Corona Hills is a must see!! This home includes beautiful wood look laminate flooring throughout, white shutters, neutral paint and many upgrades. The kitchen is bright and inviting with a large pantry, quartz counter tops, beautiful back splash, stainless steel appliances and attached dining area which includes a lovely updated fireplace for cozy evenings or chilly winter days. The master bath has been recently remodeled and includes skylights, quartz counter tops with dual sinks and beautiful updated shower. The maintenance free backyard includes a covered patio with room for an outdoor kitchen and spa. The community amenities include a pool, spa and playground. Close to 91 and 15 freeways, Metrolink train station, shopping, parks and restaurants.
Last Agent to Sell the Property
Michael Lewandowski
Stateline Realty License #01144330 Listed on: 01/07/2021
Home Details
Home Type
- Single Family
Est. Annual Taxes
- $6,601
Year Built
- Built in 1995
Lot Details
- 871 Sq Ft Lot
- Vinyl Fence
- Wood Fence
- Fence is in excellent condition
- Level Lot
- Front and Back Yard Sprinklers
- Private Yard
- Density is up to 1 Unit/Acre
HOA Fees
- $115 Monthly HOA Fees
Parking
- 2 Car Direct Access Garage
- Parking Available
- Front Facing Garage
- Single Garage Door
- Garage Door Opener
- Driveway
Home Design
- Contemporary Architecture
- Turnkey
- Planned Development
- Slab Foundation
- Fire Rated Drywall
- Spanish Tile Roof
- Pre-Cast Concrete Construction
- Stucco
Interior Spaces
- 1,672 Sq Ft Home
- 2-Story Property
- High Ceiling
- Ceiling Fan
- Skylights
- Recessed Lighting
- Gas Fireplace
- Double Pane Windows
- Shutters
- Window Screens
- Family Room with Fireplace
- Family Room Off Kitchen
- Living Room
Kitchen
- Updated Kitchen
- Open to Family Room
- Gas Oven
- Gas Range
- Microwave
- Water Line To Refrigerator
- Quartz Countertops
- Disposal
Flooring
- Wood
- Concrete
Bedrooms and Bathrooms
- 4 Bedrooms
- All Upper Level Bedrooms
- Walk-In Closet
- Remodeled Bathroom
- Quartz Bathroom Countertops
- Makeup or Vanity Space
- Dual Sinks
- Dual Vanity Sinks in Primary Bathroom
- Private Water Closet
- Bathtub with Shower
- Walk-in Shower
- Exhaust Fan In Bathroom
- Linen Closet In Bathroom
- Closet In Bathroom
Laundry
- Laundry Room
- Laundry in Garage
- Washer and Gas Dryer Hookup
Home Security
- Carbon Monoxide Detectors
- Fire and Smoke Detector
- Fire Sprinkler System
Pool
- Heated In Ground Pool
- Heated Spa
- In Ground Spa
- Gunite Pool
- Gunite Spa
- Fence Around Pool
Outdoor Features
- Covered patio or porch
- Exterior Lighting
- Rain Gutters
Utilities
- Cooling System Powered By Gas
- Forced Air Heating and Cooling System
- Heating System Uses Natural Gas
- Vented Exhaust Fan
- Natural Gas Connected
- Gas Water Heater
- Phone Available
- Cable TV Available
Listing and Financial Details
- Tax Lot 8
- Tax Tract Number 22816
- Assessor Parcel Number 122253029
Community Details
Overview
- Del Rey At Corona Ranch Association, Phone Number (800) 428-5588
- First Residential Service HOA
Amenities
- Clubhouse
Recreation
- Community Playground
- Community Pool
- Community Spa
- Park
Ownership History
Purchase Details
Home Financials for this Owner
Home Financials are based on the most recent Mortgage that was taken out on this home.Purchase Details
Home Financials for this Owner
Home Financials are based on the most recent Mortgage that was taken out on this home.Purchase Details
Home Financials for this Owner
Home Financials are based on the most recent Mortgage that was taken out on this home.Purchase Details
Home Financials for this Owner
Home Financials are based on the most recent Mortgage that was taken out on this home.Purchase Details
Home Financials for this Owner
Home Financials are based on the most recent Mortgage that was taken out on this home.Purchase Details
Home Financials for this Owner
Home Financials are based on the most recent Mortgage that was taken out on this home.Similar Homes in Corona, CA
Home Values in the Area
Average Home Value in this Area
Purchase History
| Date | Type | Sale Price | Title Company |
|---|---|---|---|
| Grant Deed | $536,000 | First American Title Company | |
| Grant Deed | $395,000 | North American Title Company | |
| Gift Deed | -- | United Title Company | |
| Interfamily Deed Transfer | -- | First American Title Ins Co | |
| Interfamily Deed Transfer | -- | First American Title Ins Co | |
| Grant Deed | $135,000 | First American Title Ins Co |
Mortgage History
| Date | Status | Loan Amount | Loan Type |
|---|---|---|---|
| Previous Owner | $428,001 | New Conventional | |
| Previous Owner | $376,500 | New Conventional | |
| Previous Owner | $386,141 | FHA | |
| Previous Owner | $239,000 | Credit Line Revolving | |
| Previous Owner | $145,000 | Credit Line Revolving | |
| Previous Owner | $204,000 | Unknown | |
| Previous Owner | $46,000 | Stand Alone Second | |
| Previous Owner | $126,473 | FHA | |
| Previous Owner | $130,350 | FHA |
Property History
| Date | Event | Price | Change | Sq Ft Price |
|---|---|---|---|---|
| 03/08/2021 03/08/21 | Sold | $536,000 | 0.0% | $321 / Sq Ft |
| 01/14/2021 01/14/21 | Pending | -- | -- | -- |
| 01/11/2021 01/11/21 | Off Market | $536,000 | -- | -- |
| 01/09/2021 01/09/21 | For Sale | $469,900 | -12.3% | $281 / Sq Ft |
| 01/09/2021 01/09/21 | Off Market | $536,000 | -- | -- |
| 01/07/2021 01/07/21 | For Sale | $469,900 | +19.0% | $281 / Sq Ft |
| 05/25/2017 05/25/17 | Sold | $395,000 | -1.2% | $236 / Sq Ft |
| 03/25/2017 03/25/17 | Pending | -- | -- | -- |
| 03/21/2017 03/21/17 | Price Changed | $399,900 | -4.8% | $239 / Sq Ft |
| 03/03/2017 03/03/17 | For Sale | $419,900 | -- | $251 / Sq Ft |
Tax History Compared to Growth
Tax History
| Year | Tax Paid | Tax Assessment Tax Assessment Total Assessment is a certain percentage of the fair market value that is determined by local assessors to be the total taxable value of land and additions on the property. | Land | Improvement |
|---|---|---|---|---|
| 2025 | $6,601 | $1,062,944 | $97,418 | $965,526 |
| 2023 | $6,601 | $557,654 | $93,636 | $464,018 |
| 2022 | $6,401 | $546,720 | $91,800 | $454,920 |
| 2021 | $4,945 | $423,518 | $85,775 | $337,743 |
| 2020 | $4,893 | $419,176 | $84,896 | $334,280 |
| 2019 | $4,784 | $410,958 | $83,232 | $327,726 |
| 2018 | $4,825 | $402,900 | $81,600 | $321,300 |
| 2017 | $3,134 | $195,350 | $72,347 | $123,003 |
| 2016 | $3,109 | $191,521 | $70,929 | $120,592 |
| 2015 | $3,047 | $188,646 | $69,864 | $118,782 |
| 2014 | $3,027 | $184,953 | $68,497 | $116,456 |
Agents Affiliated with this Home
-
M
Seller's Agent in 2021
Michael Lewandowski
Stateline Realty
-

Buyer's Agent in 2021
Xiao Zhang
RE/MAX
2 in this area
85 Total Sales
-

Seller's Agent in 2017
Lisa Erdelji
Keller Williams Realty
(951) 237-1367
47 Total Sales
-

Buyer's Agent in 2017
Jamie Hennessey
RE/MAX
(909) 816-4766
43 Total Sales
Map
Source: California Regional Multiple Listing Service (CRMLS)
MLS Number: TR21003106
APN: 122-253-029
- 2244 Posada Ct
- 2285 Arabian Way
- 1020 La Salle Cir
- 2110 Almeria St Unit 106
- 2225 Indigo Hills Dr Unit 3
- 2121 Triador St Unit 105
- 2155 Saddleback Dr
- 2230 Indigo Hills Dr Unit 4
- 2143 Saddleback Dr
- 1050 Ginger Cir
- 1111 La Salle Cir
- 2417 Lenai Cir
- 2420 Lenai Cir
- 1025 La Terraza Cir Unit 204
- 1980 Las Colinas Cir Unit 301
- 1980 Las Colinas Cir Unit 208
- 713 San Benito Ln
- 2069 Saddleback Dr
- 1931 Madera Cir
- 766 Lassen Dr
