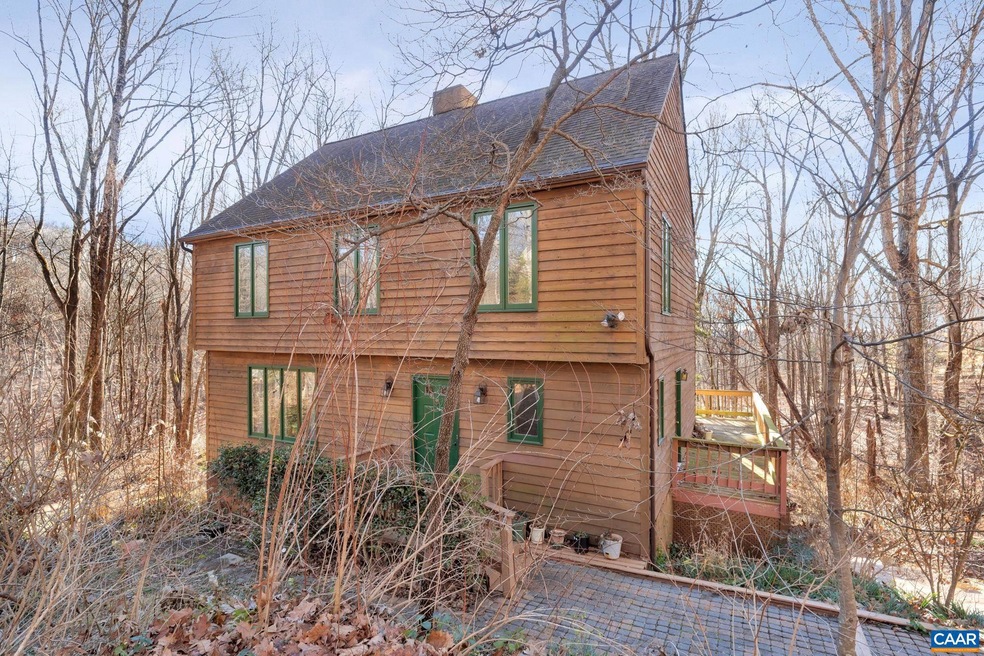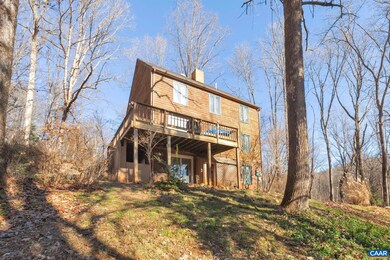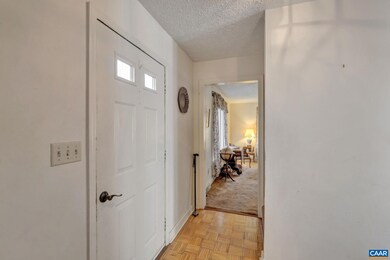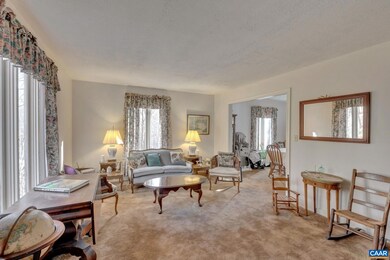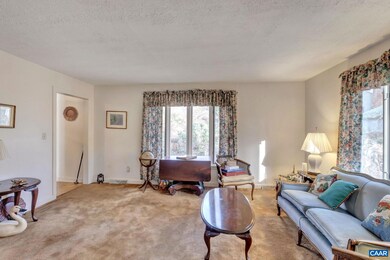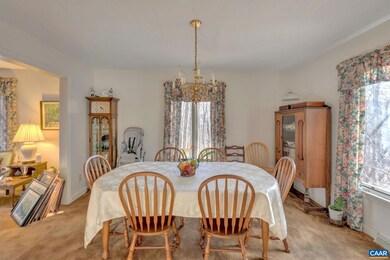
2275 Ridgeway Ln Charlottesville, VA 22911
Ashcroft NeighborhoodHighlights
- Clubhouse
- Community Pool
- Den
- Stone Robinson Elementary School Rated A-
- Tennis Courts
- Living Room
About This Home
As of October 2024Step inside to discover a warm and welcoming atmosphere. With four bedrooms, there's ample space. The thoughtful layout incorporates 2.5 baths, ensuring convenience for busy households. Outside, a private deck invites you to unwind and enjoy the beauty of your surroundings. The expansive yard, beautifully landscaped, offers a serene backdrop for outdoor activities and relaxation. The great location of this property is a standout feature, offering both convenience and a sense of community. Charlottesville's Ashcroft Subdivision is known for its friendly atmosphere and proximity to essential amenities. Embrace the charm of Charlottesville living in the Ashcroft Subdivision
Last Agent to Sell the Property
LONG & FOSTER - LAKE MONTICELLO License #0225247109[8859] Listed on: 01/15/2024
Last Buyer's Agent
FRANK HARDY SOTHEBY'S INTERNATIONAL REALTY License #0225252262[102993]
Home Details
Home Type
- Single Family
Est. Annual Taxes
- $3,551
Year Built
- Built in 1986
Lot Details
- 1.94 Acre Lot
HOA Fees
- $125 Monthly HOA Fees
Home Design
- Block Foundation
Interior Spaces
- Property has 2 Levels
- Entrance Foyer
- Family Room
- Living Room
- Dining Room
- Den
Bedrooms and Bathrooms
- 4 Bedrooms
- 2.5 Bathrooms
Partially Finished Basement
- Walk-Out Basement
- Interior and Exterior Basement Entry
- Basement Windows
Schools
- Stone-Robinson Elementary School
- Burley Middle School
- Monticello High School
Utilities
- Central Air
- Heat Pump System
- Septic Tank
Community Details
Overview
- Ashcroft Subdivision
Amenities
- Clubhouse
Recreation
- Tennis Courts
- Community Playground
- Community Pool
Ownership History
Purchase Details
Home Financials for this Owner
Home Financials are based on the most recent Mortgage that was taken out on this home.Purchase Details
Home Financials for this Owner
Home Financials are based on the most recent Mortgage that was taken out on this home.Similar Homes in Charlottesville, VA
Home Values in the Area
Average Home Value in this Area
Purchase History
| Date | Type | Sale Price | Title Company |
|---|---|---|---|
| Deed | $599,000 | Old Republic National Title In | |
| Deed | $380,000 | Stewart Title |
Mortgage History
| Date | Status | Loan Amount | Loan Type |
|---|---|---|---|
| Open | $569,050 | New Conventional | |
| Previous Owner | $460,000 | New Conventional | |
| Previous Owner | $306,000 | Adjustable Rate Mortgage/ARM |
Property History
| Date | Event | Price | Change | Sq Ft Price |
|---|---|---|---|---|
| 10/11/2024 10/11/24 | Sold | $599,000 | 0.0% | $213 / Sq Ft |
| 09/12/2024 09/12/24 | Pending | -- | -- | -- |
| 08/31/2024 08/31/24 | For Sale | $599,000 | 0.0% | $213 / Sq Ft |
| 08/24/2024 08/24/24 | Pending | -- | -- | -- |
| 08/09/2024 08/09/24 | Price Changed | $599,000 | -7.7% | $213 / Sq Ft |
| 07/25/2024 07/25/24 | Price Changed | $649,000 | -7.2% | $231 / Sq Ft |
| 07/01/2024 07/01/24 | For Sale | $699,000 | +86.4% | $248 / Sq Ft |
| 03/11/2024 03/11/24 | Sold | $375,000 | -1.3% | $260 / Sq Ft |
| 01/25/2024 01/25/24 | Pending | -- | -- | -- |
| 01/15/2024 01/15/24 | For Sale | $380,000 | -- | $263 / Sq Ft |
Tax History Compared to Growth
Tax History
| Year | Tax Paid | Tax Assessment Tax Assessment Total Assessment is a certain percentage of the fair market value that is determined by local assessors to be the total taxable value of land and additions on the property. | Land | Improvement |
|---|---|---|---|---|
| 2025 | -- | $598,600 | $173,800 | $424,800 |
| 2024 | -- | $419,200 | $167,500 | $251,700 |
| 2023 | $3,551 | $415,800 | $152,900 | $262,900 |
| 2022 | $2,928 | $342,800 | $133,500 | $209,300 |
| 2021 | $2,737 | $320,500 | $132,600 | $187,900 |
| 2020 | $2,633 | $308,300 | $132,600 | $175,700 |
| 2019 | $2,485 | $291,000 | $132,600 | $158,400 |
| 2018 | $2,347 | $278,700 | $132,600 | $146,100 |
| 2017 | $2,356 | $280,800 | $132,600 | $148,200 |
| 2016 | $2,343 | $279,300 | $132,600 | $146,700 |
| 2015 | $1,112 | $271,500 | $132,600 | $138,900 |
| 2014 | -- | $269,600 | $132,600 | $137,000 |
Agents Affiliated with this Home
-
PEGGY SHANKLIN

Seller's Agent in 2024
PEGGY SHANKLIN
LONG & FOSTER - LAKE MONTICELLO
(434) 962-2762
1 in this area
98 Total Sales
-
Maurice Covington

Seller's Agent in 2024
Maurice Covington
FRANK HARDY SOTHEBY'S INTERNATIONAL REALTY
(434) 296-0134
2 in this area
51 Total Sales
-
Aaron Manis

Buyer's Agent in 2024
Aaron Manis
SLOAN MANIS REAL ESTATE
(434) 962-7039
1 in this area
149 Total Sales
Map
Source: Bright MLS
MLS Number: 648712
APN: 078A0-03-00-02300
- 2220 Ridgeway Ln
- 161 Summit Ridge Trail
- 2515 Summit Ridge Trail
- 2556 Summit Ridge Trail
- 104 E Haven Ct
- 2444 Winthrop Dr
- 0 Hyland Ridge Dr Unit 665843
- 0 Hyland Ridge Dr Unit R2
- 2486 Winthrop Dr
- 1778 Verona Dr
- 2162 Saranac Ct
- 2153 Saranac Ct
- 2159 Whispering Hollow Ln
- 1933 Asheville Dr
- 2176 Whispering Hollow Ln
- 327 Rolkin Rd
- 1966 Asheville Dr
- 1543 Delphi Ln
- 1509 Delphi Ln
