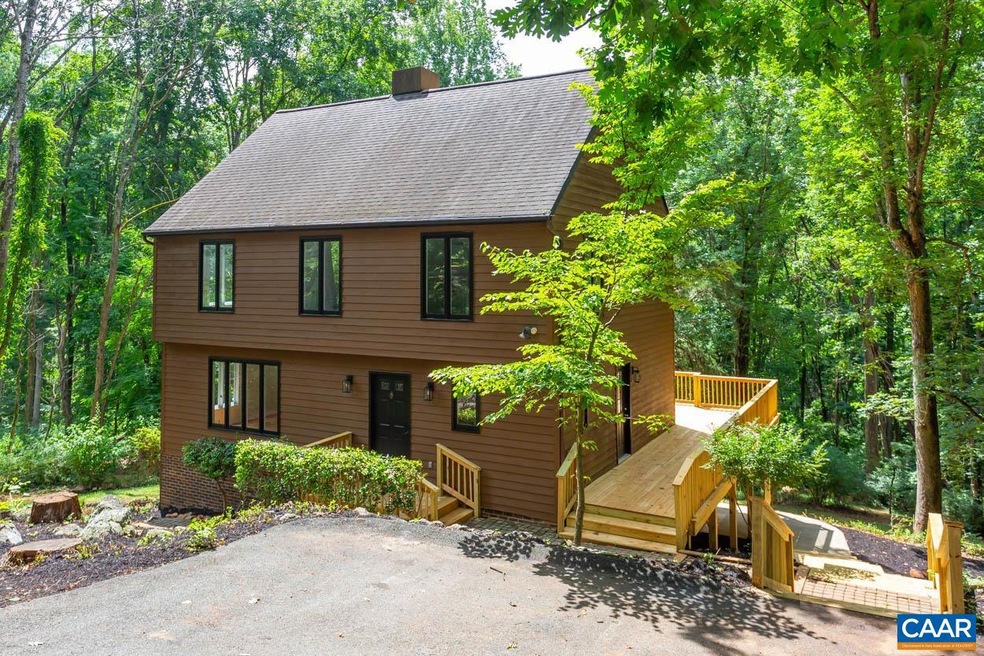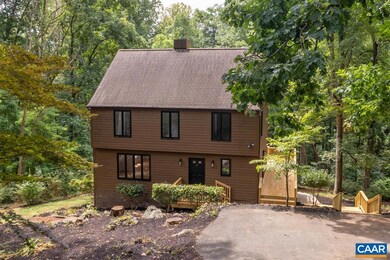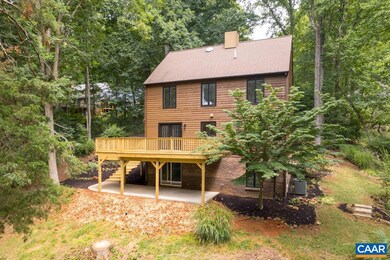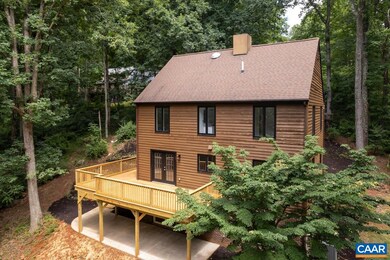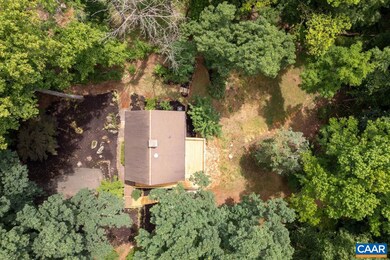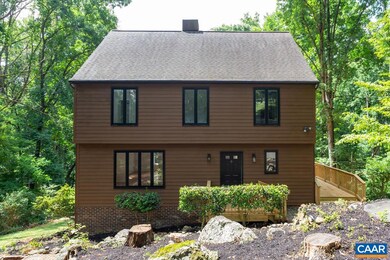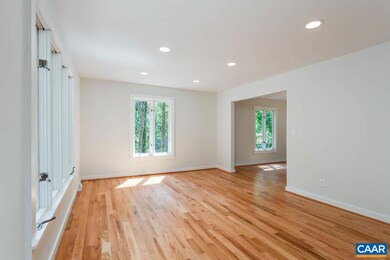
2275 Ridgeway Ln Charlottesville, VA 22911
Ashcroft NeighborhoodHighlights
- Outdoor Pool
- Recreation Room
- Home Office
- Stone Robinson Elementary School Rated A-
- Tennis Courts
- Home Gym
About This Home
As of October 2024Discover your dream home in the highly sought-after Ashcroft Neighborhood! This newly updated 4-bedroom, 2.5-bathroom residence offers over 2800 square feet of luxurious living space. Renovated from top to bottom, it features new oak hardwood floors, plush carpeting, and modernized bathrooms. The fully remodeled kitchen boasts granite countertops and stainless steel appliances. A finished basement adds versatile living space. Step outside to a brand new large wrap-around porch and stairs leading to a newly poured concrete patio, seamlessly connected to the walkout basement. The expansive backyard is a serene oasis surrounded by lush greenery and tranquil nature sounds. The front yard consists of natural rock beds, prepped for new plants. Located on a tranquil 2-acre lot at the end of a cul-de-sac, this home offers privacy and convenience. A short walk leads to the community clubhouse with a pool, playground, tennis, volleyball, and basketball courts. Enjoy over 200 acres of scenic trails perfect for walking, hiking, or biking, with breathtaking views of the Blue Ridge Mountains, downtown Charlottesville, and Monticello. Don't miss this opportunity to own this newly updated home in the highly desirable Ashcroft Neighborhood.
Last Agent to Sell the Property
FRANK HARDY SOTHEBY'S INTERNATIONAL REALTY License #0225252262 Listed on: 07/01/2024
Home Details
Home Type
- Single Family
Est. Annual Taxes
- $3,551
Year Built
- Built in 1986
Lot Details
- 1.94 Acre Lot
- Property is zoned PRD Planned Residential Development
HOA Fees
- $125 Monthly HOA Fees
Home Design
- Concrete Block With Brick
- Slab Foundation
Interior Spaces
- 3-Story Property
- Family Room
- Living Room
- Dining Room
- Home Office
- Recreation Room
- Home Gym
- Finished Basement
- Walk-Out Basement
Bedrooms and Bathrooms
- 4 Bedrooms
- Bathroom on Main Level
Pool
- Outdoor Pool
Schools
- Stone-Robinson Elementary School
- Burley Middle School
- Monticello High School
Utilities
- Central Heating and Cooling System
- Septic Tank
- Fiber Optics Available
- Satellite Dish
Listing and Financial Details
- Assessor Parcel Number 78A-03-23
Community Details
Overview
- Association fees include area maint, club house, exercise room, play area, pool, road maint, snow removal, tennis
- $75 HOA Transfer Fee
- Ashcroft Subdivision
Amenities
- Picnic Area
Recreation
- Tennis Courts
- Volleyball Courts
- Exercise Course
- Community Pool
- Trails
Ownership History
Purchase Details
Home Financials for this Owner
Home Financials are based on the most recent Mortgage that was taken out on this home.Purchase Details
Home Financials for this Owner
Home Financials are based on the most recent Mortgage that was taken out on this home.Similar Homes in Charlottesville, VA
Home Values in the Area
Average Home Value in this Area
Purchase History
| Date | Type | Sale Price | Title Company |
|---|---|---|---|
| Deed | $599,000 | Old Republic National Title In | |
| Deed | $380,000 | Stewart Title |
Mortgage History
| Date | Status | Loan Amount | Loan Type |
|---|---|---|---|
| Open | $569,050 | New Conventional | |
| Previous Owner | $460,000 | New Conventional | |
| Previous Owner | $306,000 | Adjustable Rate Mortgage/ARM |
Property History
| Date | Event | Price | Change | Sq Ft Price |
|---|---|---|---|---|
| 10/11/2024 10/11/24 | Sold | $599,000 | 0.0% | $213 / Sq Ft |
| 09/12/2024 09/12/24 | Pending | -- | -- | -- |
| 08/31/2024 08/31/24 | For Sale | $599,000 | 0.0% | $213 / Sq Ft |
| 08/24/2024 08/24/24 | Pending | -- | -- | -- |
| 08/09/2024 08/09/24 | Price Changed | $599,000 | -7.7% | $213 / Sq Ft |
| 07/25/2024 07/25/24 | Price Changed | $649,000 | -7.2% | $231 / Sq Ft |
| 07/01/2024 07/01/24 | For Sale | $699,000 | +86.4% | $248 / Sq Ft |
| 03/11/2024 03/11/24 | Sold | $375,000 | -1.3% | $260 / Sq Ft |
| 01/25/2024 01/25/24 | Pending | -- | -- | -- |
| 01/15/2024 01/15/24 | For Sale | $380,000 | -- | $263 / Sq Ft |
Tax History Compared to Growth
Tax History
| Year | Tax Paid | Tax Assessment Tax Assessment Total Assessment is a certain percentage of the fair market value that is determined by local assessors to be the total taxable value of land and additions on the property. | Land | Improvement |
|---|---|---|---|---|
| 2025 | -- | $598,600 | $173,800 | $424,800 |
| 2024 | -- | $419,200 | $167,500 | $251,700 |
| 2023 | $3,551 | $415,800 | $152,900 | $262,900 |
| 2022 | $2,928 | $342,800 | $133,500 | $209,300 |
| 2021 | $2,737 | $320,500 | $132,600 | $187,900 |
| 2020 | $2,633 | $308,300 | $132,600 | $175,700 |
| 2019 | $2,485 | $291,000 | $132,600 | $158,400 |
| 2018 | $2,347 | $278,700 | $132,600 | $146,100 |
| 2017 | $2,356 | $280,800 | $132,600 | $148,200 |
| 2016 | $2,343 | $279,300 | $132,600 | $146,700 |
| 2015 | $1,112 | $271,500 | $132,600 | $138,900 |
| 2014 | -- | $269,600 | $132,600 | $137,000 |
Agents Affiliated with this Home
-
PEGGY SHANKLIN

Seller's Agent in 2024
PEGGY SHANKLIN
LONG & FOSTER - LAKE MONTICELLO
(434) 962-2762
1 in this area
98 Total Sales
-
Maurice Covington

Seller's Agent in 2024
Maurice Covington
FRANK HARDY SOTHEBY'S INTERNATIONAL REALTY
(434) 296-0134
2 in this area
51 Total Sales
-
Aaron Manis

Buyer's Agent in 2024
Aaron Manis
SLOAN MANIS REAL ESTATE
(434) 962-7039
1 in this area
149 Total Sales
Map
Source: Charlottesville area Association of Realtors®
MLS Number: 654574
APN: 078A0-03-00-02300
- 2220 Ridgeway Ln
- 161 Summit Ridge Trail
- 2515 Summit Ridge Trail
- 2556 Summit Ridge Trail
- 104 E Haven Ct
- 2444 Winthrop Dr
- 0 Hyland Ridge Dr Unit 665843
- 0 Hyland Ridge Dr Unit R2
- 2486 Winthrop Dr
- 1778 Verona Dr
- 2162 Saranac Ct
- 2153 Saranac Ct
- 2159 Whispering Hollow Ln
- 1933 Asheville Dr
- 2176 Whispering Hollow Ln
- 327 Rolkin Rd
- 1966 Asheville Dr
- 1543 Delphi Ln
- 1509 Delphi Ln
