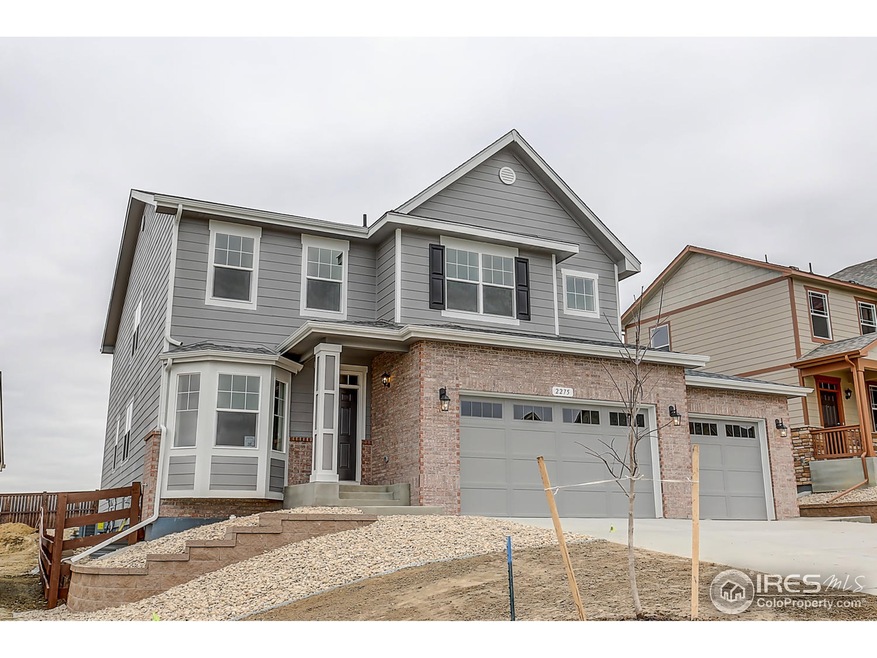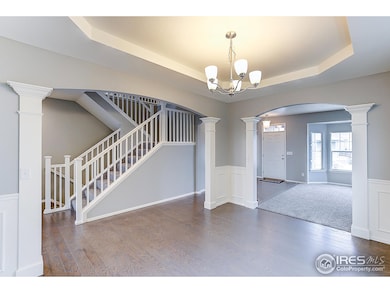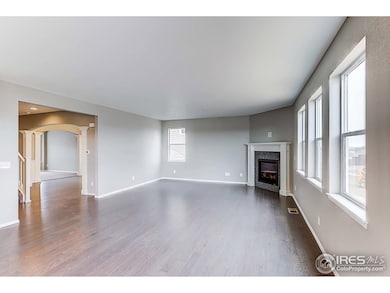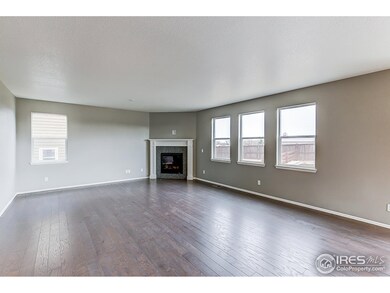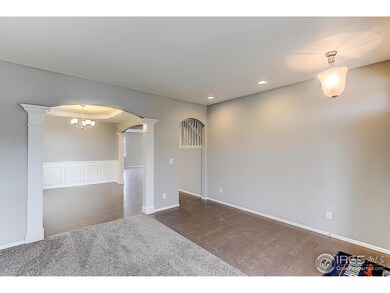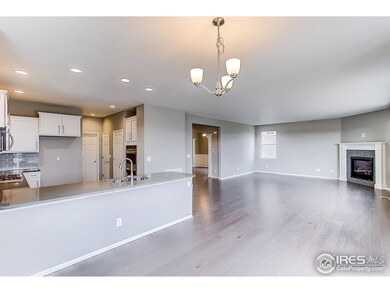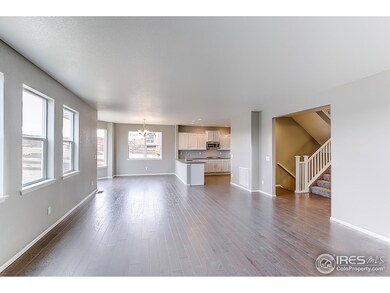
$543,500
- 3 Beds
- 2.5 Baths
- 2,053 Sq Ft
- 2273 Stonefish Dr
- Windsor, CO
Welcome to this move-in-ready gem in the heart of the highly sought-after Water Valley community, a true golf cart paradise where scenic paths lead directly to golf courses, lakes, parks, and local restaurants. Situated on a large oversized lot that backs to peaceful open space with no neighbors behind, this home offers privacy, comfort, and charm. The classic covered front porch creates a warm
Cindy Munoz Redfin Corporation
