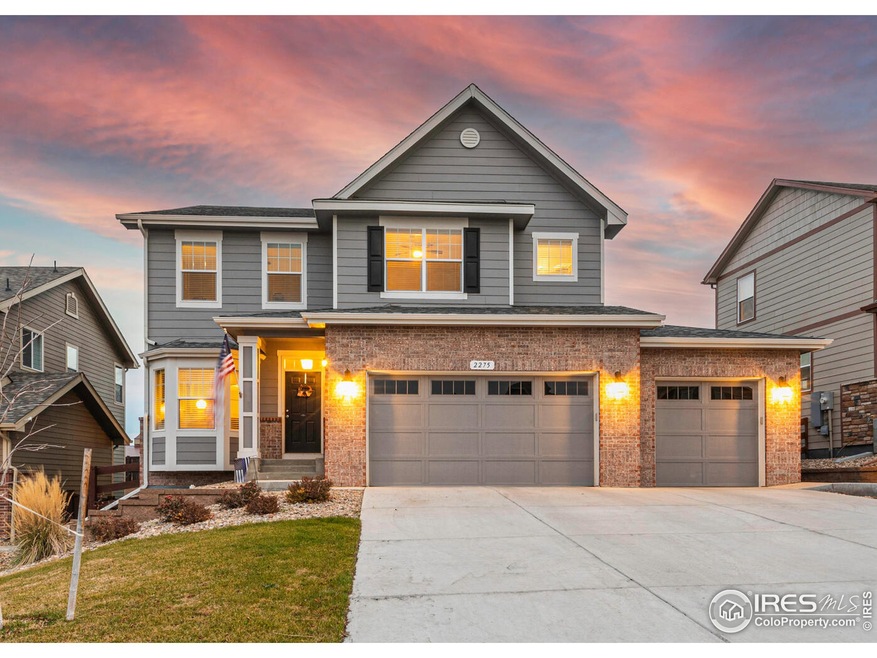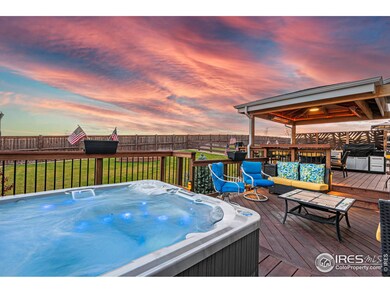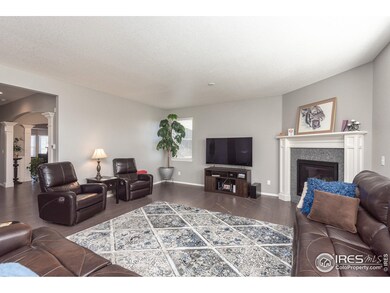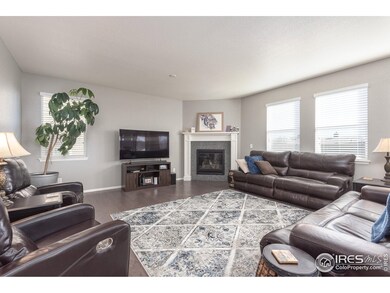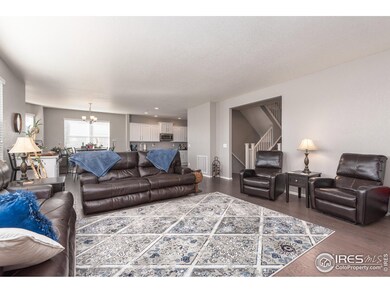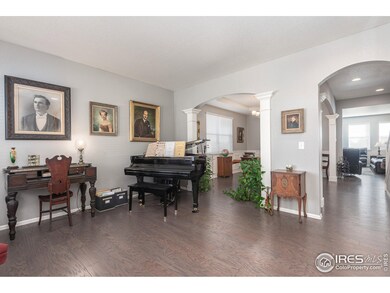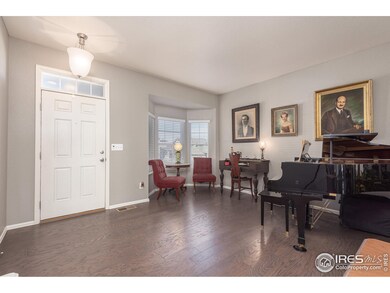
2275 Stonefish Dr Windsor, CO 80550
Highlights
- Open Floorplan
- Contemporary Architecture
- Loft
- Clubhouse
- Wood Flooring
- Community Pool
About This Home
As of February 2021Entertainer's dream! This 5BR/5BA home offers formal living & dining & a very open family/breakfast/gourmet kitchen area on main level. Upstairs has spacious master with 5pc. bath, junior suite with bath, 2 more bedrooms & bath, along with loft/office. Basement is finished with TV room, expansive bar area, bedroom and upgraded 5pc bath. Phenomenal outdoor space-check out photos! Backs to open space. 3-car garage with long driveway for additional parking. Easy cart access to golf. Pre-inspected.
Home Details
Home Type
- Single Family
Est. Annual Taxes
- $4,990
Year Built
- Built in 2017
Lot Details
- 9,410 Sq Ft Lot
- West Facing Home
- Fenced
- Sprinkler System
HOA Fees
- $12 Monthly HOA Fees
Parking
- 3 Car Attached Garage
- Garage Door Opener
Home Design
- Contemporary Architecture
- Brick Veneer
- Wood Frame Construction
- Composition Roof
Interior Spaces
- 4,391 Sq Ft Home
- 2-Story Property
- Open Floorplan
- Bar Fridge
- Gas Fireplace
- Double Pane Windows
- Window Treatments
- Great Room with Fireplace
- Family Room
- Loft
- Finished Basement
- Basement Fills Entire Space Under The House
Kitchen
- Eat-In Kitchen
- <<doubleOvenToken>>
- Gas Oven or Range
- <<microwave>>
- Dishwasher
- Kitchen Island
- Disposal
Flooring
- Wood
- Carpet
- Laminate
Bedrooms and Bathrooms
- 5 Bedrooms
- Walk-In Closet
Laundry
- Laundry on upper level
- Dryer
- Washer
Location
- Property is near a golf course
Schools
- Mountain View Elementary School
- Windsor Middle School
- Windsor High School
Utilities
- Forced Air Heating and Cooling System
- Cable TV Available
Listing and Financial Details
- Assessor Parcel Number R6785537
Community Details
Overview
- Association fees include management
- Water Valley South Subdivision
Amenities
- Clubhouse
Recreation
- Community Playground
- Community Pool
- Park
Ownership History
Purchase Details
Home Financials for this Owner
Home Financials are based on the most recent Mortgage that was taken out on this home.Purchase Details
Home Financials for this Owner
Home Financials are based on the most recent Mortgage that was taken out on this home.Similar Homes in Windsor, CO
Home Values in the Area
Average Home Value in this Area
Purchase History
| Date | Type | Sale Price | Title Company |
|---|---|---|---|
| Special Warranty Deed | $650,000 | Guaranteed Title Group Llc | |
| Special Warranty Deed | $48,000 | Heritage Title Co |
Mortgage History
| Date | Status | Loan Amount | Loan Type |
|---|---|---|---|
| Open | $538,250 | New Conventional | |
| Previous Owner | $480,380 | New Conventional | |
| Previous Owner | $384,000 | New Conventional |
Property History
| Date | Event | Price | Change | Sq Ft Price |
|---|---|---|---|---|
| 07/18/2025 07/18/25 | Price Changed | $790,000 | -4.2% | $179 / Sq Ft |
| 06/03/2025 06/03/25 | For Sale | $825,000 | +26.9% | $187 / Sq Ft |
| 05/20/2022 05/20/22 | Off Market | $650,000 | -- | -- |
| 02/19/2021 02/19/21 | Sold | $650,000 | 0.0% | $148 / Sq Ft |
| 11/06/2020 11/06/20 | For Sale | $650,000 | +35.4% | $148 / Sq Ft |
| 01/28/2019 01/28/19 | Off Market | $480,000 | -- | -- |
| 04/20/2018 04/20/18 | Sold | $480,000 | -4.0% | $152 / Sq Ft |
| 03/21/2018 03/21/18 | Pending | -- | -- | -- |
| 03/14/2018 03/14/18 | For Sale | $500,000 | -- | $159 / Sq Ft |
Tax History Compared to Growth
Tax History
| Year | Tax Paid | Tax Assessment Tax Assessment Total Assessment is a certain percentage of the fair market value that is determined by local assessors to be the total taxable value of land and additions on the property. | Land | Improvement |
|---|---|---|---|---|
| 2025 | $6,091 | $47,620 | $8,130 | $39,490 |
| 2024 | $6,091 | $47,620 | $8,130 | $39,490 |
| 2023 | $5,615 | $48,670 | $6,290 | $42,380 |
| 2022 | $5,565 | $39,680 | $5,560 | $34,120 |
| 2021 | $5,319 | $40,830 | $5,720 | $35,110 |
| 2020 | $5,020 | $39,040 | $6,290 | $32,750 |
| 2019 | $4,990 | $39,040 | $6,290 | $32,750 |
| 2018 | $4,212 | $31,940 | $5,040 | $26,900 |
| 2017 | $2,271 | $16,820 | $16,820 | $0 |
| 2016 | $638 | $4,760 | $4,760 | $0 |
| 2015 | $607 | $4,760 | $4,760 | $0 |
| 2014 | $6 | $0 | $0 | $0 |
Agents Affiliated with this Home
-
Tiffany Burns

Seller's Agent in 2025
Tiffany Burns
Group Harmony
(970) 581-5358
35 Total Sales
-
Kathy Arents

Seller's Agent in 2021
Kathy Arents
Group Mulberry
(970) 222-1784
179 Total Sales
-
David Dunkle

Buyer's Agent in 2021
David Dunkle
RE/MAX
(970) 581-1410
31 Total Sales
-
Kathy Beck

Seller's Agent in 2018
Kathy Beck
Group Harmony
(970) 213-8475
395 Total Sales
-
Brandice Garifi

Seller Co-Listing Agent in 2018
Brandice Garifi
Brandice A Garifi
(303) 587-0404
149 Total Sales
Map
Source: IRES MLS
MLS Number: 928151
APN: R6785537
- 2273 Stonefish Dr
- 2283 Stonefish Dr
- 2267 Stonefish Dr
- 2163 Longfin Dr
- 189 Kitty Hawk Ct
- 2178 Cape Hatteras Dr Unit 244
- 2178 Cape Hatteras Dr Unit 4
- 123 Kitty Hawk Dr
- 2167 Montauk Ln Unit 4
- 2167 Montauk Ln
- 1992 Vineyard Dr
- 2147 Picture Pointe Dr
- 2145 Picture Pointe Dr
- 2055 Vineyard Dr
- 2127 Picture Point Dr
- 2025 Seagrove Ct
- 2123 Picture Point Dr
- 2050 Vineyard Dr
- 129 Tidewater Dr
- 1997 Cayman Dr
