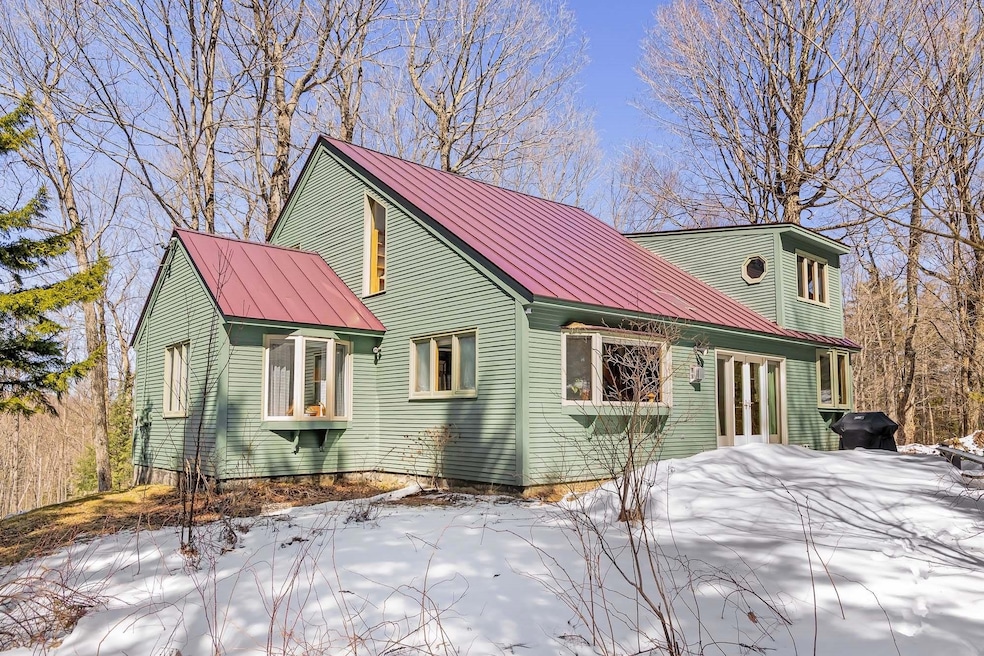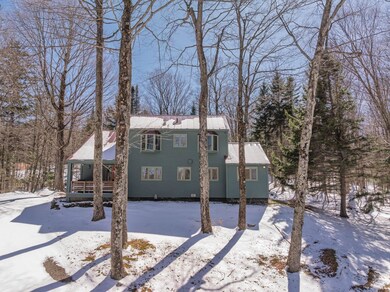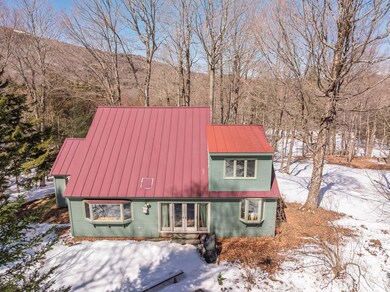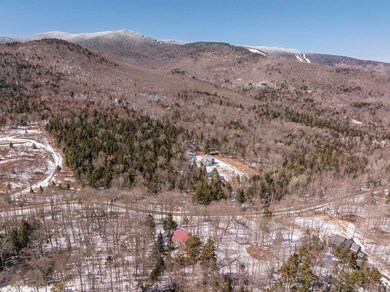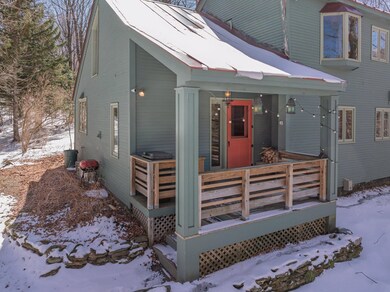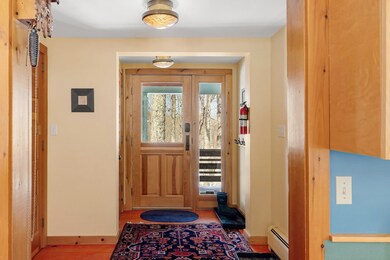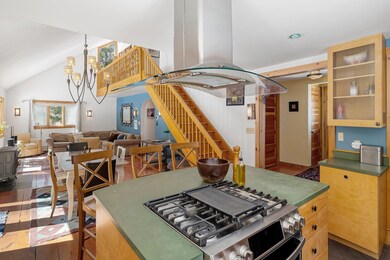
2275 W Hill Rd Warren, VT 05674
Estimated payment $5,058/month
Highlights
- 6.26 Acre Lot
- Mountain View
- Secluded Lot
- Warren Elementary School Rated A
- Contemporary Architecture
- Wood Flooring
About This Home
Tucked away on a quiet road in the highly sought-after ski town of Warren, VT, this four-bedroom, two-bathroom mountain-style home offers the perfect blend of privacy and amenity access. Set on just over six acres, this property provides a peaceful retreat while being only five minutes from Sugarbush Resort, making it ideal for outdoor enthusiasts. Inside, vaulted ceilings and exposed beams create a warm, inviting atmosphere, perfectly complementing the natural beauty that surrounds the home. After a day on the slopes or hiking nearby trails, cozy up by the gas fireplace and take in the charm of this mountain escape. The additional living room on the second floor provides extra space for guests, ensuring everyone has room to relax. Enjoy breathtaking views of the rolling Green Mountains from your own private slice of Vermont. This Warren home offers the best of mountain living.
Listing Agent
KW Vermont-Stowe Brokerage Phone: 802-636-6166 License #082.0129224 Listed on: 04/29/2025

Home Details
Home Type
- Single Family
Est. Annual Taxes
- $9,556
Year Built
- Built in 1979
Lot Details
- 6.26 Acre Lot
- Property fronts a private road
- Secluded Lot
- Sloped Lot
Parking
- Stone Driveway
Home Design
- Contemporary Architecture
- Saltbox Architecture
- Concrete Foundation
- Wood Frame Construction
- Wood Siding
Interior Spaces
- 2,121 Sq Ft Home
- Property has 1 Level
- Gas Fireplace
- Mud Room
- Family Room
- Living Room
- Dining Room
- Mountain Views
- Basement
- Interior Basement Entry
- Fire and Smoke Detector
- Laundry Room
Kitchen
- Stove
- Range Hood
- Microwave
- Freezer
- Dishwasher
- Wine Cooler
Flooring
- Wood
- Slate Flooring
Bedrooms and Bathrooms
- 4 Bedrooms
Schools
- Warren Elementary School
- Harwood Union Middle/High School
- Harwood Union High School
Utilities
- Baseboard Heating
- Hot Water Heating System
- Propane
- Private Water Source
- Drilled Well
- Internet Available
- Cable TV Available
Map
Home Values in the Area
Average Home Value in this Area
Tax History
| Year | Tax Paid | Tax Assessment Tax Assessment Total Assessment is a certain percentage of the fair market value that is determined by local assessors to be the total taxable value of land and additions on the property. | Land | Improvement |
|---|---|---|---|---|
| 2021 | $7,230 | $421,100 | $183,700 | $237,400 |
| 2020 | $7,230 | $421,100 | $183,700 | $237,400 |
| 2019 | $8,571 | $421,100 | $183,700 | $237,400 |
| 2018 | $8,571 | $421,100 | $183,700 | $237,400 |
| 2017 | $8,700 | $421,100 | $183,700 | $237,400 |
| 2016 | $0 | $421,100 | $183,700 | $237,400 |
| 2015 | -- | $4,211 | $0 | $0 |
| 2014 | -- | $4,211 | $0 | $0 |
| 2013 | -- | $4,211 | $0 | $0 |
Property History
| Date | Event | Price | Change | Sq Ft Price |
|---|---|---|---|---|
| 04/29/2025 04/29/25 | For Sale | $765,000 | +92.7% | $361 / Sq Ft |
| 04/18/2018 04/18/18 | Sold | $397,000 | -2.9% | $187 / Sq Ft |
| 02/26/2018 02/26/18 | Pending | -- | -- | -- |
| 01/13/2018 01/13/18 | For Sale | $409,000 | +3.0% | $193 / Sq Ft |
| 01/08/2018 01/08/18 | Off Market | $397,000 | -- | -- |
| 09/03/2017 09/03/17 | For Sale | $409,000 | 0.0% | $193 / Sq Ft |
| 08/16/2017 08/16/17 | Pending | -- | -- | -- |
| 06/29/2017 06/29/17 | For Sale | $409,000 | -- | $193 / Sq Ft |
Purchase History
| Date | Type | Sale Price | Title Company |
|---|---|---|---|
| Grant Deed | $410,000 | -- | |
| Grant Deed | $415,000 | -- |
Similar Homes in Warren, VT
Source: PrimeMLS
MLS Number: 5038331
APN: 690-219-10894
- 53 Rocky Rd
- 104 Spring Fling Rd Unit 25
- 777 Main St
- 247 Main St
- 102 Forest 118 I Dr Unit 118/I
- 102 Forest 312 Dr Unit 312 plus lockout 314
- 102 Forest 122 III Dr Unit 122 / III Clay Brook
- 102 Forest Dr Unit 310 Interval I w/loc
- 327 Bridges Resort Cir Unit 45
- 102 Upper Phase Rd Unit 102
- 42 Lower Phase Rd Unit 7
- 42 Lower Phase Rd
- 25 Lower Phase Rd Unit 25
- 100 Bridges Resort Cir Unit 100
- 161 Mountainside Dr Unit 24
- 165 Golf Course Rd
- 71 Golf Course Rd
- 46 Domino Dr Unit 46
- 355 Summit Rd Unit 6
- 347 Summit Unihab 6 Rd Unit 6
