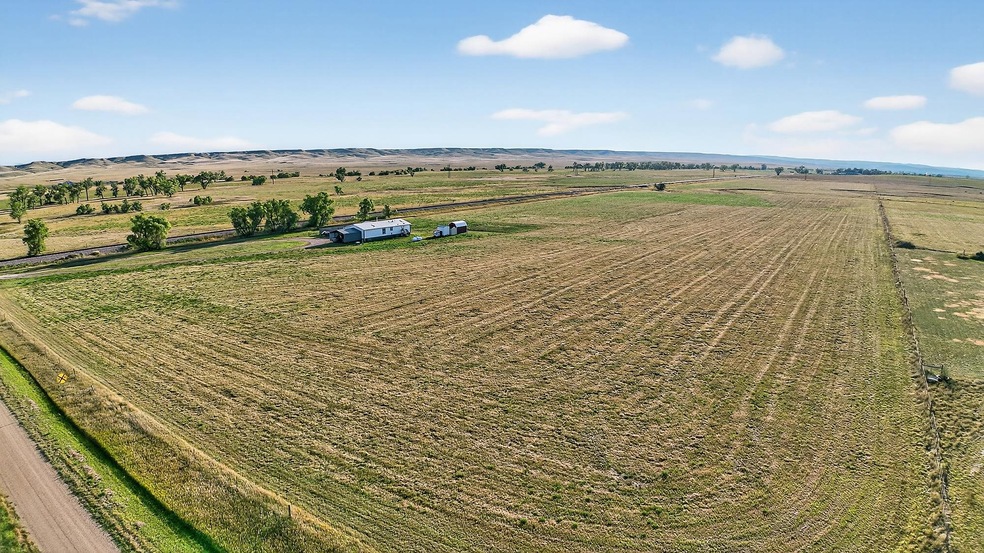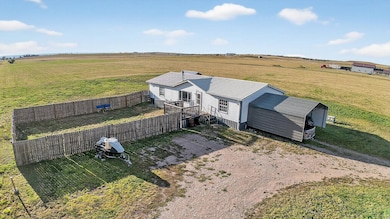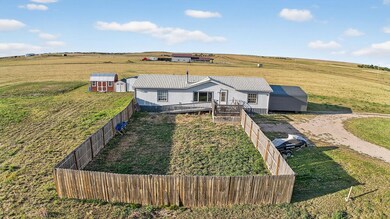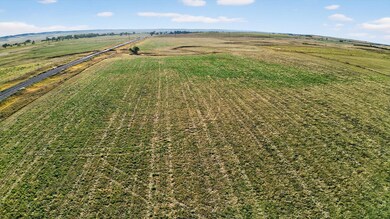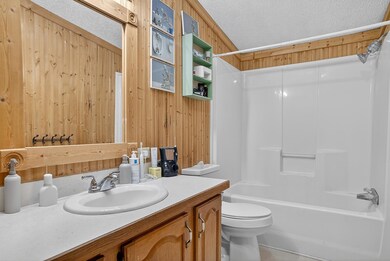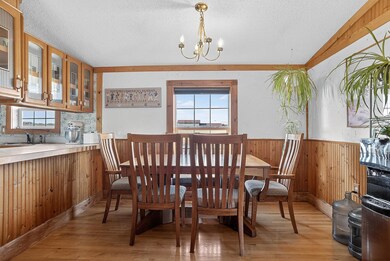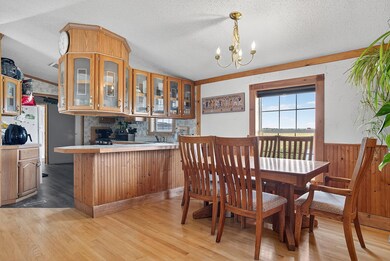
22759 Spevak Rd Box Elder, SD 57719
Estimated payment $2,831/month
Highlights
- Horses Allowed On Property
- 31.22 Acre Lot
- Creek On Lot
- RV Parking in Community
- Deck
- Ranch Style House
About This Home
Listed by Henry Ulrich Ascend Realty 605-490-2040. NO COVENANTS!!! Welcome to 22759 155th Avenue where 31.2 acres of South Dakota prairie meet comfortable single level living. This 1998 Liberty double wide offers 1,512 square feet with three bedrooms and two bathrooms. The spacious layout includes an open kitchen and dining area, a bright living room, and a private primary suite. Step outside and you will find a carport along with two sheds equipped with electricity, giving you space for tools, storage, or hobbies. The acreage provides endless possibilities whether you are looking for room to spread out, a place for animals, or simply a peaceful setting to enjoy wide open views and quiet evenings. Located just minutes from Ellsworth Air Force Base and an easy drive to Rapid City, you get the convenience of town with the privacy of country living.
Property Details
Home Type
- Mobile/Manufactured
Est. Annual Taxes
- $2,341
Year Built
- Built in 1998
Lot Details
- 31.22 Acre Lot
- Wood Fence
- Corner Lot
- Unpaved Streets
- Landscaped with Trees
- Lawn
Parking
- Carport
Home Design
- Ranch Style House
- Frame Construction
- Composition Roof
- Vinyl Siding
Interior Spaces
- 1,512 Sq Ft Home
- Ceiling Fan
- Vinyl Clad Windows
- Fire and Smoke Detector
- Laundry on main level
- Property Views
Kitchen
- Gas Oven or Range
- Microwave
- Dishwasher
- Disposal
Flooring
- Carpet
- Vinyl
Bedrooms and Bathrooms
- 3 Bedrooms
- En-Suite Primary Bedroom
- 2 Full Bathrooms
Outdoor Features
- Creek On Lot
- Deck
- Shed
Horse Facilities and Amenities
- Horses Allowed On Property
Utilities
- Refrigerated and Evaporative Cooling System
- Propane
- Well
- Gas Water Heater
- On Site Septic
Community Details
Overview
- RV Parking in Community
Pet Policy
- Pets Allowed
Map
Home Values in the Area
Average Home Value in this Area
Property History
| Date | Event | Price | List to Sale | Price per Sq Ft |
|---|---|---|---|---|
| 09/12/2025 09/12/25 | For Sale | $499,000 | -- | $330 / Sq Ft |
About the Listing Agent

I help people through big life changes. Moving across the country. Buying their first home. Selling from out of state. Downsizing after the kids move out or finding something bigger when the family is growing. These moments can feel overwhelming, and my job is to make them feel simple, clear, and manageable.
A lot of my clients are military families relocating to Ellsworth, first-time buyers who want real answers without the jargon, and out-of-town sellers who need a trustworthy agent on
Henry's Other Listings
Source: Mount Rushmore Area Association of REALTORS®
MLS Number: 86041
- 22841 Gateway Dr
- 404 Yelner Dr
- 413 Henry Potter Rd
- 22933 Gateway Dr
- 15638 229th St
- TBD High Bluff Dr Unit Block 9, Lot 17
- TBD High Bluff Dr Unit Block 7, Lot 6
- TBD High Bluff Dr Unit Block 7, Lot 7
- TBD High Bluff Dr Unit Block 8, Lot 14
- TBD High Bluff Dr Unit Block 7, Lot 10
- TBD High Bluff Dr Unit Block 7, Lot 2
- TBD High Bluff Dr Unit Block 7,Lot 4
- tbd Riata Loop
- 15626 Riotta Dr
- 22553 154th Ave
- 22725 Tightline Rd
- 905 Bennington Dr
- 571 225th St
- 388 Berky Dr
- 409 S Madison Ave
- 409 S Madison Ave
- 827 Tower Rd
- 321 Hunt Dr
- 108 Hayden Dr
- 3556 Knuckleduster Rd
- 635 Northern Lights Blvd
- 545 Northern Lights Blvd
- 461 Neel St
- 3411 Jaffa Garden Way
- 3200 Jaffa Garden Way
- 3276 Jim St
- 2076 Providers Blvd
- 1050 S Valley Dr
- 2036 Provider Blvd Unit 2036-104
- Lot 1B Eglin St
- 2126 E Philadelphia St
- 2900 E Anamosa St
