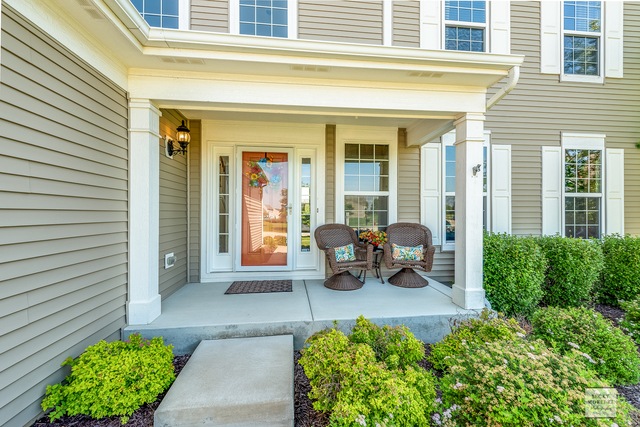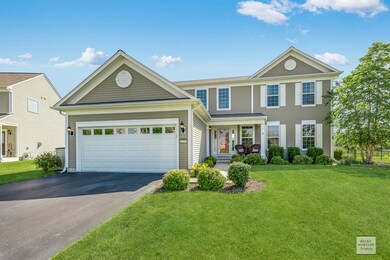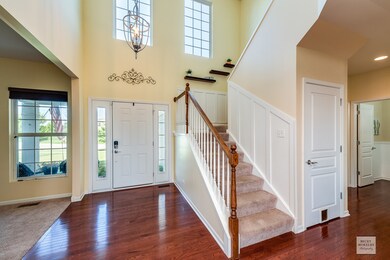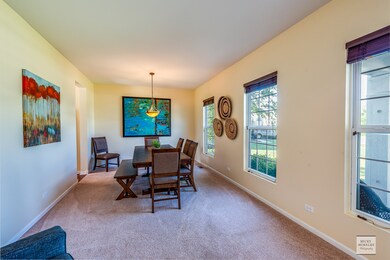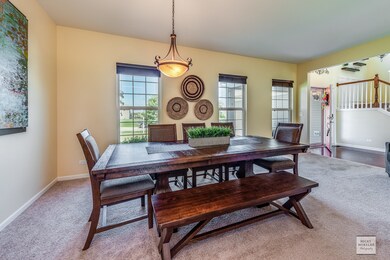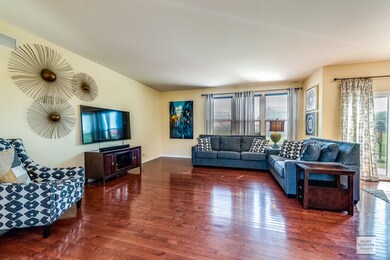
2276 Lavender Way Yorkville, IL 60560
Bristol-Kendall County NeighborhoodEstimated Value: $409,041 - $436,000
Highlights
- Vaulted Ceiling
- Wood Flooring
- Walk-In Pantry
- Autumn Creek Elementary School Rated A-
- Main Floor Bedroom
- Stainless Steel Appliances
About This Home
As of August 2019At this new price with the option for a quick close, you have no reason not to fall in love with this home! Built in 2012, this is a MUST SEE HOME - just in time for grilling & entertaining for the summer! This stunning MOVE IN READY home features a full length outdoor patio, fully fenced in yard and a large play set. With over 3,000 sq. ft of living space, it features a full, finished basement furnished with bar/sink/fridge/wine cooler combo and still has space for more storage! This property also features an open first floor plan, large extra living space, beautiful hardwood flooring on first floor, oversize kitchen cabinets, all updated stainless steel appliances, fresh paint, a walk in master suite closet and a bonus room... The list goes on with a cathedral entry, 9ft first floor ceilings, maple cabinetry with crown molding, oak rail package and white trim package. Low traffic street, close to school/park makes this an ideal home in the neighborhood at a very attractive price!
Last Agent to Sell the Property
Heather Adams-Courtin
Keller Williams Inspire - Geneva Listed on: 06/28/2019
Home Details
Home Type
- Single Family
Est. Annual Taxes
- $10,333
Year Built
- 2012
Lot Details
- East or West Exposure
- Fenced Yard
HOA Fees
- $29 per month
Parking
- Attached Garage
- Parking Available
- Driveway
- Parking Included in Price
- Garage Is Owned
Home Design
- Slab Foundation
- Vinyl Siding
Interior Spaces
- Wet Bar
- Vaulted Ceiling
- Entrance Foyer
- Wood Flooring
- Finished Basement
- Basement Fills Entire Space Under The House
- Storm Screens
Kitchen
- Walk-In Pantry
- Microwave
- High End Refrigerator
- Dishwasher
- Wine Cooler
- Stainless Steel Appliances
- Kitchen Island
- Disposal
Bedrooms and Bathrooms
- Main Floor Bedroom
- Primary Bathroom is a Full Bathroom
Laundry
- Laundry on main level
- Dryer
- Washer
Outdoor Features
- Stamped Concrete Patio
Utilities
- Forced Air Heating and Cooling System
- Heating System Uses Gas
Listing and Financial Details
- Homeowner Tax Exemptions
Ownership History
Purchase Details
Home Financials for this Owner
Home Financials are based on the most recent Mortgage that was taken out on this home.Purchase Details
Home Financials for this Owner
Home Financials are based on the most recent Mortgage that was taken out on this home.Purchase Details
Home Financials for this Owner
Home Financials are based on the most recent Mortgage that was taken out on this home.Similar Homes in Yorkville, IL
Home Values in the Area
Average Home Value in this Area
Purchase History
| Date | Buyer | Sale Price | Title Company |
|---|---|---|---|
| Lajeunesse Marc E | $277,500 | Attorney | |
| Phillips Johnny | $280,000 | Chicago Title | |
| Bennett Samuel C | $206,000 | None Available |
Mortgage History
| Date | Status | Borrower | Loan Amount |
|---|---|---|---|
| Open | Lajeunesse Marc | $261,000 | |
| Closed | Lajeunesse Marc E | $263,625 | |
| Previous Owner | Phillips Johnny | $265,905 | |
| Previous Owner | Bennett Samuel C | $200,767 |
Property History
| Date | Event | Price | Change | Sq Ft Price |
|---|---|---|---|---|
| 08/27/2019 08/27/19 | Sold | $277,500 | -0.9% | $121 / Sq Ft |
| 07/17/2019 07/17/19 | Pending | -- | -- | -- |
| 06/29/2019 06/29/19 | Price Changed | $279,900 | -0.7% | $122 / Sq Ft |
| 06/28/2019 06/28/19 | For Sale | $282,000 | +0.8% | $123 / Sq Ft |
| 06/29/2018 06/29/18 | Sold | $279,900 | 0.0% | $122 / Sq Ft |
| 05/23/2018 05/23/18 | Pending | -- | -- | -- |
| 05/19/2018 05/19/18 | For Sale | $279,900 | +25.0% | $122 / Sq Ft |
| 10/07/2013 10/07/13 | Sold | $224,000 | 0.0% | $99 / Sq Ft |
| 06/13/2013 06/13/13 | Pending | -- | -- | -- |
| 05/23/2013 05/23/13 | Price Changed | $224,000 | -0.9% | $99 / Sq Ft |
| 05/10/2013 05/10/13 | Price Changed | $226,000 | -1.7% | $100 / Sq Ft |
| 03/23/2013 03/23/13 | For Sale | $230,000 | -- | $101 / Sq Ft |
Tax History Compared to Growth
Tax History
| Year | Tax Paid | Tax Assessment Tax Assessment Total Assessment is a certain percentage of the fair market value that is determined by local assessors to be the total taxable value of land and additions on the property. | Land | Improvement |
|---|---|---|---|---|
| 2023 | $10,333 | $105,310 | $11,901 | $93,409 |
| 2022 | $10,333 | $95,606 | $10,804 | $84,802 |
| 2021 | $9,902 | $89,324 | $10,804 | $78,520 |
| 2020 | $9,589 | $85,943 | $10,804 | $75,139 |
| 2019 | $9,417 | $82,645 | $10,389 | $72,256 |
| 2018 | $9,030 | $77,161 | $10,389 | $66,772 |
| 2017 | $8,865 | $72,618 | $10,389 | $62,229 |
| 2016 | $8,854 | $70,225 | $10,389 | $59,836 |
| 2015 | $8,347 | $62,937 | $9,354 | $53,583 |
| 2014 | -- | $62,891 | $9,354 | $53,537 |
| 2013 | -- | $62,891 | $9,354 | $53,537 |
Agents Affiliated with this Home
-

Seller's Agent in 2019
Heather Adams-Courtin
Keller Williams Inspire - Geneva
-
Kelly Johnson

Buyer's Agent in 2019
Kelly Johnson
Realty One Group Excel
(630) 728-3916
22 Total Sales
-
Ann Moehring

Seller's Agent in 2018
Ann Moehring
Kettley & Co. Inc. - Yorkville
(630) 631-8248
11 in this area
122 Total Sales
-
Mary Claire Blohm
M
Buyer's Agent in 2018
Mary Claire Blohm
Berkshire Hathaway HomeServices Chicago
4 Total Sales
-
Denise Brown

Seller's Agent in 2013
Denise Brown
Kettley & Co. Inc. - Yorkville
(630) 546-6099
4 in this area
91 Total Sales
Map
Source: Midwest Real Estate Data (MRED)
MLS Number: MRD10433667
APN: 02-22-481-021
- 2326 Lavender Way Unit 1
- 17 Timber Ridge Dr
- 1436 Orchid St
- 2465 Emerald Ln Unit 1
- 2475 Emerald Ln
- 54 Kingmoor Ln
- 2631 Mclellan Blvd
- 7500 Us Highway 34
- 862 Hayden Dr
- 8824 B New York 34
- 2176 Henning Ln
- 2186 Henning Ln
- 2172 Henning Ln
- 2166 Henning Ln
- 2162 Henning Ln
- 2192 Henning Ln
- 2820 Cryder Way
- 2831 Rood St
- 2823 Cryder Way
- 2909 Alden Ave
- 2276 Lavender Way
- 2286 Lavender Way
- 2266 Lavender Way
- 2269 Emerald Ln
- 2256 Lavender Way
- 2275 Emerald Ln
- 2279 Emerald Ln Unit 1
- 1638 Sienna Dr
- 1648 Sienna Dr
- 2279 Lavender Way
- 2263 Emerald Ln
- 2246 Lavender Way
- 2285 Emerald Ln Unit 1
- 2255 Lavender Way
- 2291 Emerald Ln
- 2295 Lavender Way
- 2236 Lavender Way
- 2258 Emerald Ln
- 2226 Lavender Way
- 2225 Lavender Way
