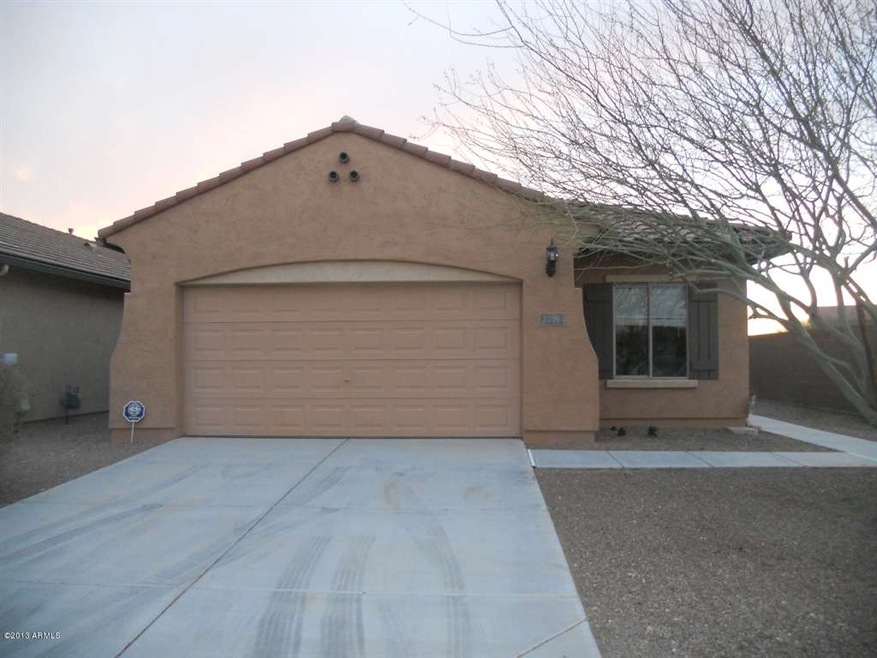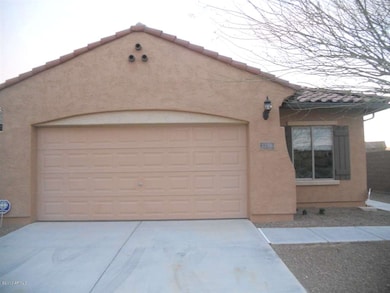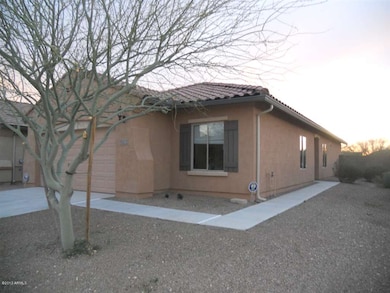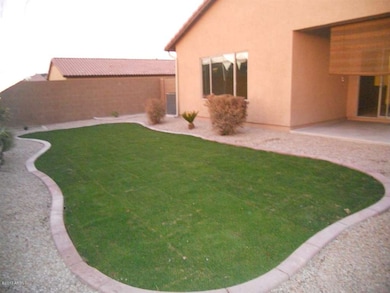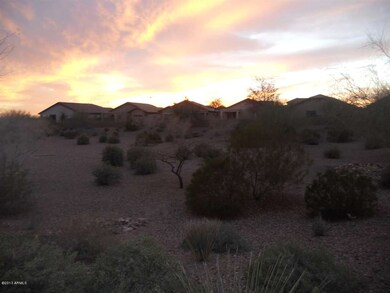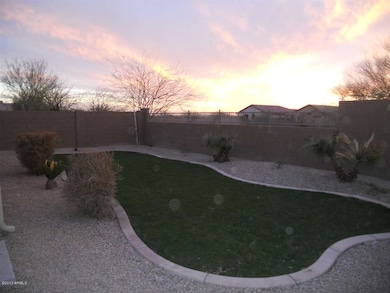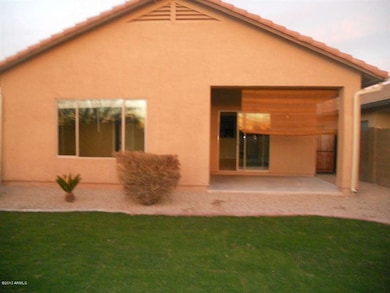
2276 N Hudson Ct Florence, AZ 85132
Anthem at Merrill Ranch NeighborhoodHighlights
- Clubhouse
- Corner Lot
- Covered patio or porch
- Santa Barbara Architecture
- Heated Community Pool
- Eat-In Kitchen
About This Home
As of November 2020Beautiful single level home in sought after Anthem at Merrill Ranch! This is a great home with fresh two-tone paint, new carpet and vinyl, ceiling fans in all bedrooms and great room. Bonus room with pony wall can be used as den, living room or formal dining!!! Nice master suite with walk-in shower and double sinks. Large eat-in kitchen with all black appliances, including gas stove and refrigerator! Laundry room has cabinets and home is equipped with water softener. New back yard landscaping with grass and no neighbors behind house. This home is truly a gem! Please note this home is now occupied! Please do not ask for washer and dryer or fridge in garage as these do not belong to seller!
Last Agent to Sell the Property
Reni Adcox
San Tan Realty License #SA030182000 Listed on: 02/18/2013
Last Buyer's Agent
Scott Fisher
RE/MAX Casa Grande License #SA582863000
Home Details
Home Type
- Single Family
Est. Annual Taxes
- $1,872
Year Built
- Built in 2006
Lot Details
- 5,663 Sq Ft Lot
- Desert faces the front of the property
- Wrought Iron Fence
- Block Wall Fence
- Corner Lot
- Backyard Sprinklers
- Grass Covered Lot
HOA Fees
- $104 Monthly HOA Fees
Parking
- 2 Car Garage
Home Design
- Santa Barbara Architecture
- Wood Frame Construction
- Tile Roof
- Stucco
Interior Spaces
- 1,605 Sq Ft Home
- 1-Story Property
- Ceiling Fan
Kitchen
- Eat-In Kitchen
- Built-In Microwave
Flooring
- Carpet
- Vinyl
Bedrooms and Bathrooms
- 3 Bedrooms
- 2 Bathrooms
- Dual Vanity Sinks in Primary Bathroom
Outdoor Features
- Covered patio or porch
Schools
- Anthem Elementary School - Florence
- Anthem Middle School
- Florence High School
Utilities
- Refrigerated Cooling System
- Heating System Uses Natural Gas
- Cable TV Available
Listing and Financial Details
- Tax Lot 78
- Assessor Parcel Number 211-10-624
Community Details
Overview
- Association fees include ground maintenance
- Aam Association, Phone Number (602) 957-9191
- Built by Pulte Homes
- Anthem Subdivision
Amenities
- Clubhouse
- Theater or Screening Room
- Recreation Room
Recreation
- Community Playground
- Heated Community Pool
- Community Spa
- Bike Trail
Ownership History
Purchase Details
Home Financials for this Owner
Home Financials are based on the most recent Mortgage that was taken out on this home.Purchase Details
Home Financials for this Owner
Home Financials are based on the most recent Mortgage that was taken out on this home.Purchase Details
Home Financials for this Owner
Home Financials are based on the most recent Mortgage that was taken out on this home.Purchase Details
Purchase Details
Home Financials for this Owner
Home Financials are based on the most recent Mortgage that was taken out on this home.Similar Homes in Florence, AZ
Home Values in the Area
Average Home Value in this Area
Purchase History
| Date | Type | Sale Price | Title Company |
|---|---|---|---|
| Warranty Deed | $214,000 | Security Title Agency Inc | |
| Warranty Deed | $162,000 | Grand Canyon Title Agency | |
| Interfamily Deed Transfer | -- | Security Title Agency | |
| Warranty Deed | $137,900 | Security Title Agency | |
| Trustee Deed | $103,100 | None Available | |
| Corporate Deed | $175,140 | Sun Title Agency Co |
Mortgage History
| Date | Status | Loan Amount | Loan Type |
|---|---|---|---|
| Previous Owner | $5,670 | Stand Alone Second | |
| Previous Owner | $159,065 | FHA | |
| Previous Owner | $140,714 | New Conventional | |
| Previous Owner | $157,626 | New Conventional |
Property History
| Date | Event | Price | Change | Sq Ft Price |
|---|---|---|---|---|
| 11/04/2020 11/04/20 | Sold | $214,000 | -2.7% | $133 / Sq Ft |
| 10/21/2020 10/21/20 | Pending | -- | -- | -- |
| 10/15/2020 10/15/20 | For Sale | $219,900 | +35.7% | $137 / Sq Ft |
| 03/17/2017 03/17/17 | Sold | $162,000 | +5.3% | $101 / Sq Ft |
| 02/16/2017 02/16/17 | Pending | -- | -- | -- |
| 02/10/2017 02/10/17 | Price Changed | $153,900 | -0.7% | $96 / Sq Ft |
| 01/12/2017 01/12/17 | Price Changed | $155,000 | -1.3% | $97 / Sq Ft |
| 11/21/2016 11/21/16 | For Sale | $157,000 | +13.9% | $98 / Sq Ft |
| 11/01/2013 11/01/13 | Sold | $137,900 | 0.0% | $86 / Sq Ft |
| 08/13/2013 08/13/13 | Pending | -- | -- | -- |
| 07/26/2013 07/26/13 | Pending | -- | -- | -- |
| 07/15/2013 07/15/13 | For Sale | $137,900 | 0.0% | $86 / Sq Ft |
| 06/11/2013 06/11/13 | Pending | -- | -- | -- |
| 02/18/2013 02/18/13 | For Sale | $137,900 | -- | $86 / Sq Ft |
Tax History Compared to Growth
Tax History
| Year | Tax Paid | Tax Assessment Tax Assessment Total Assessment is a certain percentage of the fair market value that is determined by local assessors to be the total taxable value of land and additions on the property. | Land | Improvement |
|---|---|---|---|---|
| 2025 | $2,468 | $25,878 | -- | -- |
| 2024 | $2,477 | $33,405 | -- | -- |
| 2023 | $2,806 | $21,520 | $0 | $0 |
| 2022 | $2,477 | $16,534 | $1,133 | $15,401 |
| 2021 | $2,563 | $15,257 | $0 | $0 |
| 2020 | $2,186 | $14,693 | $0 | $0 |
| 2019 | $2,162 | $13,953 | $0 | $0 |
| 2018 | $2,056 | $12,215 | $0 | $0 |
| 2017 | $1,637 | $12,175 | $0 | $0 |
| 2016 | $1,571 | $12,101 | $1,400 | $10,701 |
| 2014 | $1,677 | $9,089 | $1,200 | $7,889 |
Agents Affiliated with this Home
-

Seller's Agent in 2020
Claudia Wilson
Realty One Group
(480) 433-2675
42 in this area
62 Total Sales
-
D
Seller Co-Listing Agent in 2020
Darin Wilson
Citiea
(480) 440-5826
21 in this area
83 Total Sales
-

Seller's Agent in 2017
Joyce Thomas
eXp Realty
(937) 623-9468
3 in this area
4 Total Sales
-

Buyer's Agent in 2017
Ramon Nunez
Valley Views RE
(480) 432-8882
83 Total Sales
-
R
Seller's Agent in 2013
Reni Adcox
San Tan Realty
-
S
Buyer's Agent in 2013
Scott Fisher
RE/MAX
Map
Source: Arizona Regional Multiple Listing Service (ARMLS)
MLS Number: 4892313
APN: 211-10-624
- 7336 W Millerton Way Unit 23
- 7324 W Candlewood Way
- 7280 W Pleasant Oak Way
- 2389 N Pecos Dr
- 2661 N Smithsonian Ct
- 7616 W Georgetown Way
- 7654 W Congressional Way Unit 21
- 7998 W Pleasant Oak Way
- 7951 W Rushmore Way Unit 39
- 2348 N Crestwood Dr
- 2316 N Crestwood Dr
- 2282 N Palo Verde Dr
- 6706 W Sonoma Way
- 6656 W Springfield Way
- 8071 W Georgetown Way
- 8096 W Rushmore Way
- 7961 W Desert Blossom Way
- 6732 W Ripken Way
- 6694 W Ripken Way
- 6554 W Rushmore Way
