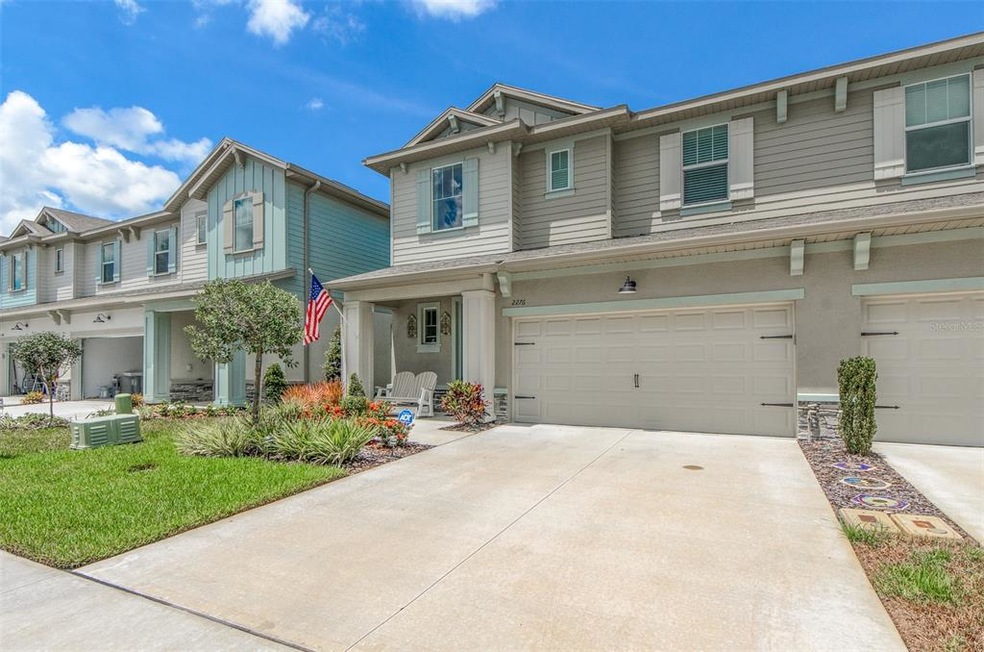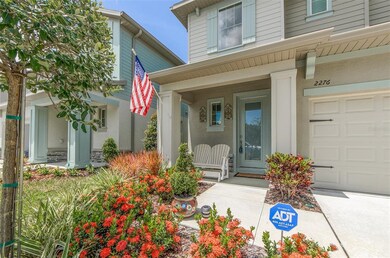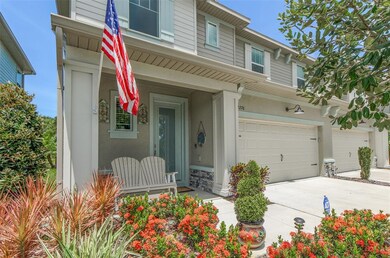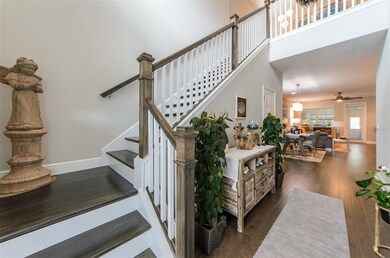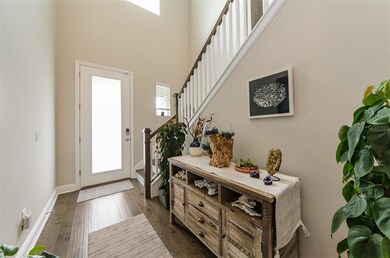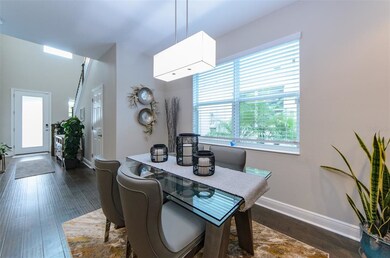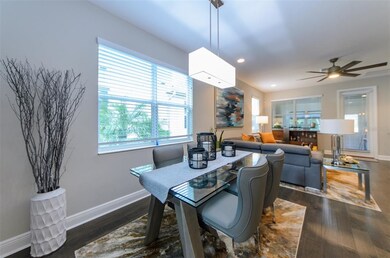
2276 Spring Lake Ct Clearwater, FL 33763
Spring Lakes of Clearwater NeighborhoodHighlights
- 35 Feet of Waterfront
- Pond View
- Main Floor Primary Bedroom
- Home fronts a pond
- Wood Flooring
- 1-minute walk to Gladys Douglas Preserve
About This Home
As of July 2024BETTER THAN NEW !! AND ONLY 1 MILE TO DOWNTOWN DUNEDIN !! This 3 bedroom, 2 1/2 bathroom, 2 car garage WATERFRONT townhome is over 2,000 square feet, and loaded with high end, quality finishes !! DOWNSTAIRS MASTER BEDROOM !! The main level includes living, kitchen, dining, laundry, garage, and enclosed lanai ! Ceramic plank style tile throughout, with carpet in the bedrooms, 9 foot ceilings with recessed lighting, and colonial baseboards. Chef's kitchen features gas range, granite counter tops, custom cabinetry, and a large center island. All appliances are high end as well, and convey with the sale. GAS RANGE AND TANKLESS GAS WATER HEATER AS WELL !! The second level includes a library style loft, two bedrooms and the 2nd full bath. Both full baths and the powder room feature executive-height granite counter tops. All three bedrooms include walk-in-closets with plenty of storage !! LOCATION, LOCATION, LOCATION !! This home is close to shopping, restaurants, HONEYMOON ISLAND, and WORLD FAMOUS CLEARWATER BEACH !! See this one soon !! Furniture and furnishings negotiable.
Townhouse Details
Home Type
- Townhome
Est. Annual Taxes
- $979
Year Built
- Built in 2020
Lot Details
- 3,676 Sq Ft Lot
- Lot Dimensions are 35x105
- Home fronts a pond
- 35 Feet of Waterfront
- End Unit
- Street terminates at a dead end
- East Facing Home
HOA Fees
- $172 Monthly HOA Fees
Parking
- 2 Car Attached Garage
- Garage Door Opener
- Open Parking
Home Design
- Slab Foundation
- Shingle Roof
- Block Exterior
- Stucco
Interior Spaces
- 2,030 Sq Ft Home
- 2-Story Property
- High Ceiling
- Ceiling Fan
- Family Room Off Kitchen
- Loft
- Sun or Florida Room
- Inside Utility
- Pond Views
Kitchen
- Range
- Microwave
- Dishwasher
- Solid Surface Countertops
- Disposal
Flooring
- Wood
- Carpet
- Ceramic Tile
Bedrooms and Bathrooms
- 3 Bedrooms
- Primary Bedroom on Main
- Walk-In Closet
Laundry
- Laundry Room
- Dryer
- Washer
Home Security
- Security System Leased
- In Wall Pest System
Outdoor Features
- Covered patio or porch
Schools
- Garrison-Jones Elementary School
- Dunedin Highland Middle School
- Dunedin High School
Utilities
- Central Heating and Cooling System
- Natural Gas Connected
- Tankless Water Heater
- Gas Water Heater
- Water Softener
Listing and Financial Details
- Down Payment Assistance Available
- Homestead Exemption
- Visit Down Payment Resource Website
- Legal Lot and Block 6 / 91615
- Assessor Parcel Number 36-28-15-91615-000-0060
Community Details
Overview
- Association fees include ground maintenance, pest control
- Property Mgmt By Design/Colette Ciliberti Association, Phone Number (727) 614-9911
- Built by Gulfwind Homes
- Towns At Spring Lake Subdivision
- Rental Restrictions
Pet Policy
- Pets up to 40 lbs
- 1 Pet Allowed
Security
- Fire and Smoke Detector
Ownership History
Purchase Details
Home Financials for this Owner
Home Financials are based on the most recent Mortgage that was taken out on this home.Purchase Details
Home Financials for this Owner
Home Financials are based on the most recent Mortgage that was taken out on this home.Map
Similar Homes in Clearwater, FL
Home Values in the Area
Average Home Value in this Area
Purchase History
| Date | Type | Sale Price | Title Company |
|---|---|---|---|
| Warranty Deed | $565,000 | Title Agency | |
| Warranty Deed | $479,900 | Sound Title Of Tampa Bay Inc |
Mortgage History
| Date | Status | Loan Amount | Loan Type |
|---|---|---|---|
| Open | $319,000 | New Conventional | |
| Previous Owner | $497,176 | VA |
Property History
| Date | Event | Price | Change | Sq Ft Price |
|---|---|---|---|---|
| 07/19/2024 07/19/24 | Sold | $565,000 | -1.7% | $278 / Sq Ft |
| 06/06/2024 06/06/24 | Pending | -- | -- | -- |
| 04/03/2024 04/03/24 | For Sale | $575,000 | +19.8% | $283 / Sq Ft |
| 09/07/2021 09/07/21 | Sold | $479,900 | 0.0% | $236 / Sq Ft |
| 07/27/2021 07/27/21 | Pending | -- | -- | -- |
| 07/21/2021 07/21/21 | For Sale | $479,900 | -- | $236 / Sq Ft |
Tax History
| Year | Tax Paid | Tax Assessment Tax Assessment Total Assessment is a certain percentage of the fair market value that is determined by local assessors to be the total taxable value of land and additions on the property. | Land | Improvement |
|---|---|---|---|---|
| 2024 | $9,491 | $561,200 | $144,814 | $416,386 |
| 2023 | $9,491 | $534,672 | $142,807 | $391,865 |
| 2022 | $8,206 | $423,183 | $138,331 | $284,852 |
| 2021 | $6,971 | $385,239 | $0 | $0 |
| 2020 | $979 | $47,547 | $0 | $0 |
Source: Stellar MLS
MLS Number: U8130866
APN: 36-28-15-91615-000-0060
- 2270 Spring Lake Ct
- 1888 Springbush Ln
- 1952 Allard Dr
- 1937 Palm Dr
- 2233 Springwood Cir W
- 1965 Allard Dr
- 1942 Alton Dr
- 2003 Greenbriar Blvd Unit 11A
- 2199 Springrain Dr
- 300 Promenade Dr Unit 105
- 300 Promenade Dr Unit 106
- 330 Promenade Dr Unit 206
- 2005 Greenbriar Blvd Unit 7
- 2005 Greenbriar Blvd Unit 2
- 1942 Ashland Dr
- 2392 Indigo Dr
- 1366 Carlisle Ct Unit 1274
- 2040 Pine Ridge Dr
- 2153 Catalina Dr N
- 1960 Union St Unit 42
