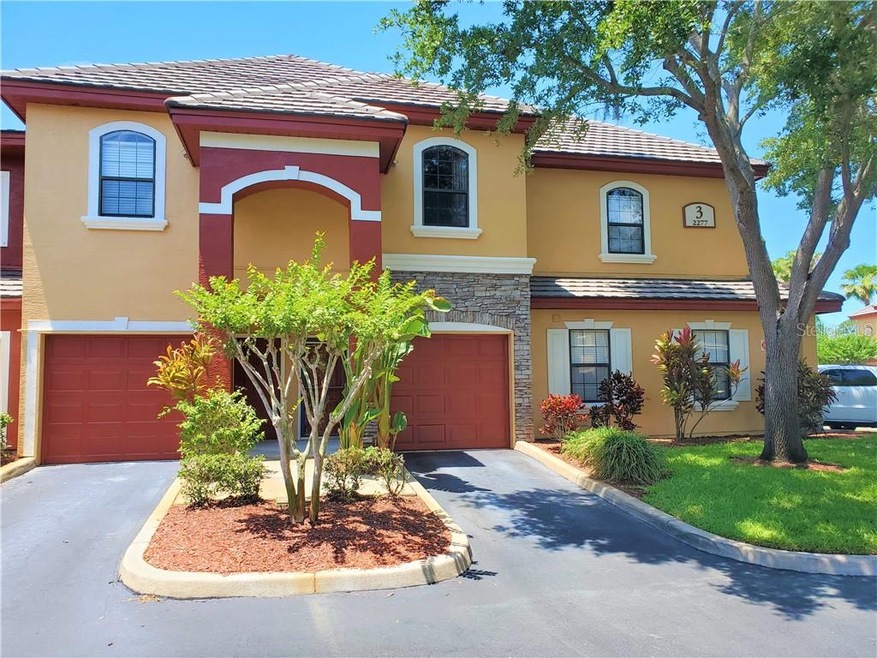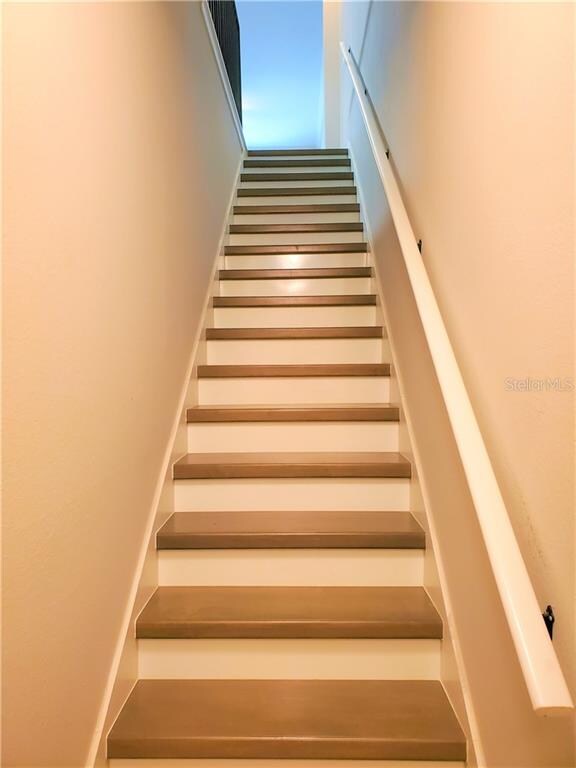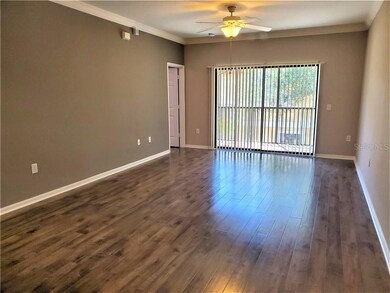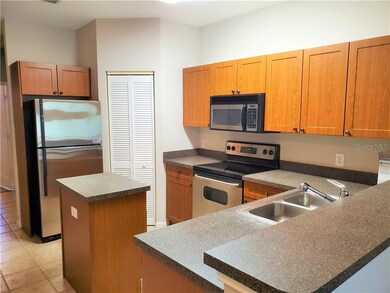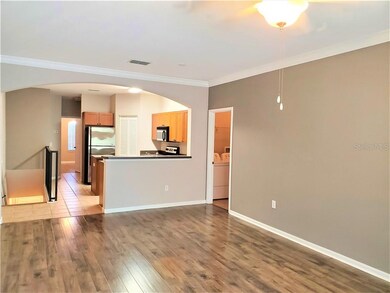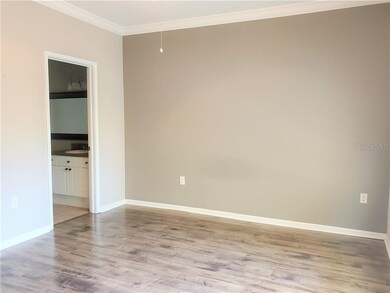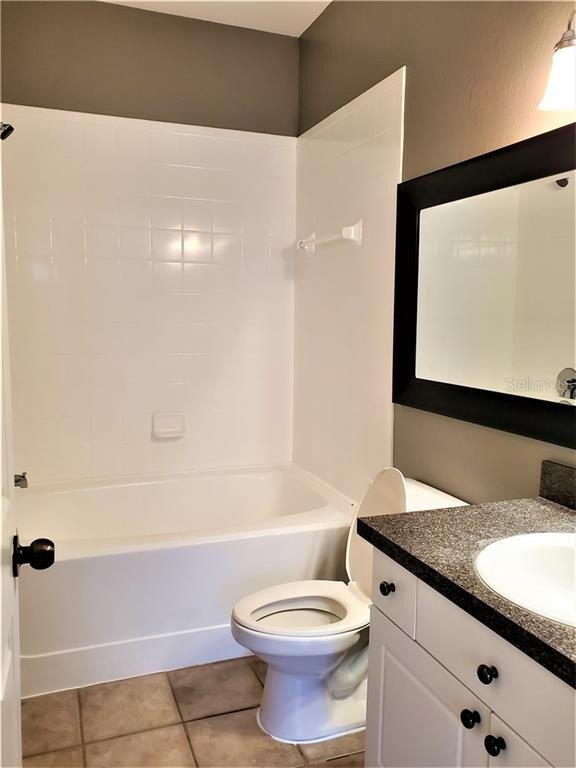
2277 Chianti Place Unit 3-0035 Palm Harbor, FL 34683
Dove Hollow NeighborhoodEstimated Value: $259,104 - $322,000
Highlights
- Fitness Center
- In Ground Pool
- 19.99 Acre Lot
- Sutherland Elementary School Rated A-
- Gated Community
- Contemporary Architecture
About This Home
As of May 2020Elegance without compromise!!! Located in impressive Tuscany of Innisbrook in the heart of Palm Harbor . This Townhome/Condo is impeccably maintained and clean as a whistle. Spacious and updated, light and bright this open concept townhome features 2 bedrooms 2 baths, indoor laundry, quality kitchen, stainless steel appliances, custom flooring, a living room/ dining room area that opens up to a private patio with a fantastic view of the pool. This unit is one of the more desirable units as it has its own garage. Tuscany at Innisbrook is a newer community that is very well maintained and located within a very short commute of Honeymoon island beaches, downtown Dunedin, Tarpon Springs , and only a 35 minute commute from Tampa international airport. Amenities include 2 heated pools, a club house, fitness center, theater room, playground, tennis court and much much more. Come see this unit right away as it will not last long.
Last Agent to Sell the Property
FUTURE HOME REALTY INC License #3290841 Listed on: 05/01/2020

Property Details
Home Type
- Condominium
Est. Annual Taxes
- $2,894
Year Built
- Built in 2002
Lot Details
- West Facing Home
- Dog Run
HOA Fees
- $406 Monthly HOA Fees
Parking
- 1 Car Attached Garage
- Ground Level Parking
- Driveway
- Assigned Parking
Home Design
- Contemporary Architecture
- Spanish Architecture
- Slab Foundation
- Wood Frame Construction
- Tile Roof
- Stucco
Interior Spaces
- 1,226 Sq Ft Home
- 2-Story Property
- Crown Molding
- High Ceiling
- Ceiling Fan
- Sliding Doors
- Combination Dining and Living Room
- Washer
Kitchen
- Range
- Microwave
- Freezer
- Dishwasher
- Disposal
Flooring
- Laminate
- Ceramic Tile
Bedrooms and Bathrooms
- 2 Bedrooms
- 2 Full Bathrooms
Pool
- In Ground Pool
- In Ground Spa
- Pool Lighting
Outdoor Features
- Balcony
- Exterior Lighting
- Outdoor Storage
- Outdoor Grill
Utilities
- Central Air
- Baseboard Heating
- Thermostat
- Electric Water Heater
- Cable TV Available
Listing and Financial Details
- Down Payment Assistance Available
- Visit Down Payment Resource Website
- Assessor Parcel Number 30-27-16-92681-003-0050
Community Details
Overview
- Association fees include community pool, escrow reserves fund, fidelity bond, insurance, maintenance structure, ground maintenance, manager, pest control, pool maintenance, recreational facilities, security, trash
- Brandy Fetter Association, Phone Number (727) 943-5697
- Tuscany At Innisbrook Condo Subdivision
- The community has rules related to deed restrictions, no truck, recreational vehicles, or motorcycle parking
- Rental Restrictions
Recreation
- Tennis Courts
- Fitness Center
- Community Pool
Pet Policy
- Pet Size Limit
- 2 Pets Allowed
- Breed Restrictions
- Small pets allowed
Security
- Gated Community
Ownership History
Purchase Details
Purchase Details
Home Financials for this Owner
Home Financials are based on the most recent Mortgage that was taken out on this home.Purchase Details
Purchase Details
Purchase Details
Purchase Details
Purchase Details
Home Financials for this Owner
Home Financials are based on the most recent Mortgage that was taken out on this home.Similar Homes in Palm Harbor, FL
Home Values in the Area
Average Home Value in this Area
Purchase History
| Date | Buyer | Sale Price | Title Company |
|---|---|---|---|
| Arrigo Paul | -- | None Available | |
| Arrigo Katherine | $169,900 | Milestone Title Services Llc | |
| Tuscany Holdings Llc | -- | Attorney | |
| Choma Joroslaw | $133,000 | Buyers Title Inc | |
| Fannie Mae | -- | Attorney | |
| Jpmorgan Chase Bank National Association | -- | None Available | |
| Allego Melquidito | $196,400 | Royal Title & Escrow Co Inc |
Mortgage History
| Date | Status | Borrower | Loan Amount |
|---|---|---|---|
| Previous Owner | Allego Melquidito | $186,513 |
Property History
| Date | Event | Price | Change | Sq Ft Price |
|---|---|---|---|---|
| 05/28/2020 05/28/20 | Sold | $169,900 | 0.0% | $139 / Sq Ft |
| 05/08/2020 05/08/20 | Pending | -- | -- | -- |
| 05/01/2020 05/01/20 | For Sale | $169,900 | -- | $139 / Sq Ft |
Tax History Compared to Growth
Tax History
| Year | Tax Paid | Tax Assessment Tax Assessment Total Assessment is a certain percentage of the fair market value that is determined by local assessors to be the total taxable value of land and additions on the property. | Land | Improvement |
|---|---|---|---|---|
| 2024 | $3,284 | $226,989 | -- | -- |
| 2023 | $3,284 | $220,378 | $0 | $220,378 |
| 2022 | $3,946 | $214,189 | $0 | $214,189 |
| 2021 | $2,782 | $143,080 | $0 | $0 |
| 2020 | $2,905 | $147,485 | $0 | $0 |
| 2019 | $2,894 | $145,619 | $0 | $145,619 |
| 2018 | $2,774 | $138,315 | $0 | $0 |
| 2017 | $2,751 | $135,082 | $0 | $0 |
| 2016 | $2,677 | $129,345 | $0 | $0 |
| 2015 | $2,180 | $115,382 | $0 | $0 |
| 2014 | $1,996 | $102,195 | $0 | $0 |
Agents Affiliated with this Home
-
Jason Duraj

Seller's Agent in 2020
Jason Duraj
FUTURE HOME REALTY INC
(813) 992-7771
3 in this area
171 Total Sales
-
Lori Czaya

Buyer's Agent in 2020
Lori Czaya
FLORIDA LUXURY REALTY INC
(727) 534-3141
14 Total Sales
Map
Source: Stellar MLS
MLS Number: U8083239
APN: 30-27-16-92681-003-0050
- 2254 Chianti Place Unit 68
- 2160 Chianti Place Unit 11-0117
- 2173 Tuscany Trace Unit 8
- 2220 Chianti Place Unit 8-0828
- 2220 Chianti Place Unit 8-0817
- 2220 Chianti Place Unit 8-0812
- 2272 Chianti Place Unit 4-0048
- 2138 Chianti Place Unit 142
- 3647 Scarlet Tanager Dr Unit II
- 2171 Portofino Place Unit 27-2725
- 2171 Portofino Place Unit 27-2717
- 36750 Us 19 N Unit 9208
- 36750 Us 19 N Unit 20311
- 36750 Us 19 N Unit 3104
- 36750 Us 19 N Unit 24-213
- 36750 Us 19 N Unit 8204
- 36750 Us 19 N Unit 15309
- 36750 Us 19 N Unit 24-211
- 36750 Us 19 N Unit 7208
- 36750 Us 19 N Unit 3102
- 2245 Chianti Place Unit 716
- 2277 Chianti Place Unit 3-0031
- 2141 Portofino Place Unit 2828
- 2209 Portofino Place Unit 25-2514
- 2209 Portofino Place Unit 2514
- 2209 Portofino Place Unit 2522
- 2160 Chianti Place Unit 111
- 2141 Portofino Place Unit 8-2817
- 2249 Portofino Place Unit 2227
- 2176 Portofino Place Unit 26-2612
- 2160 Chianti Place Unit 112
- 2176 Portofino Place Unit 26-261
- 2254 Chianti Place Unit 6-0612
- 2176 Portofino Place Unit 2610
- 2277 Chianti Place Unit 31
- 2277 Chianti Place Unit 1
- 2188 Chianti Place Unit 1027
- 2245 Chianti Place Unit 726
- 2245 Chianti Place Unit 22
- 2151 Chianti Place Unit 128
