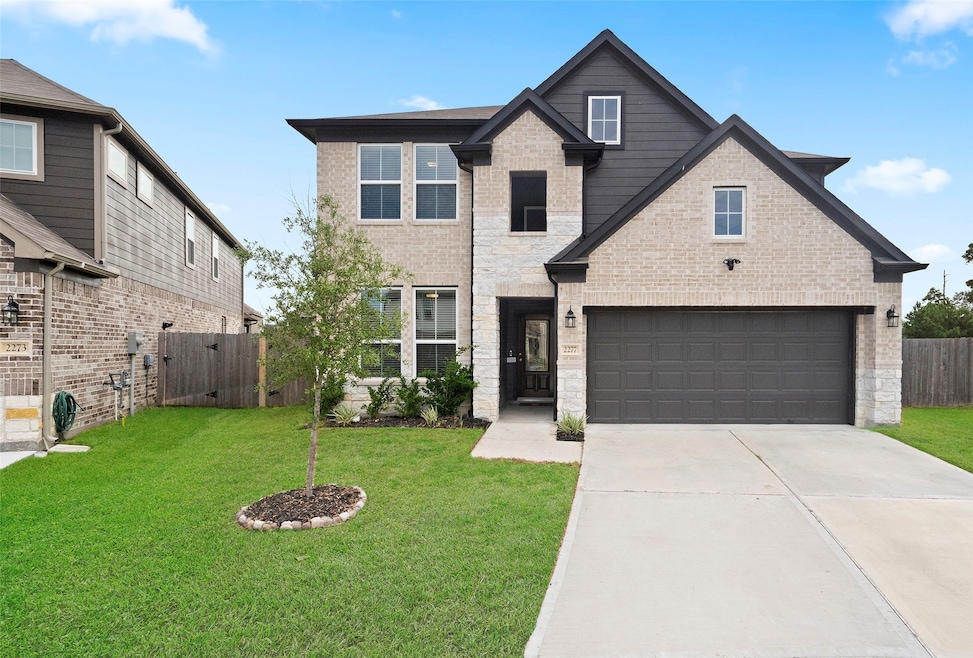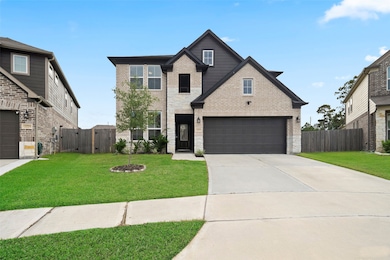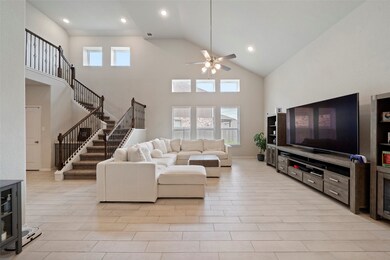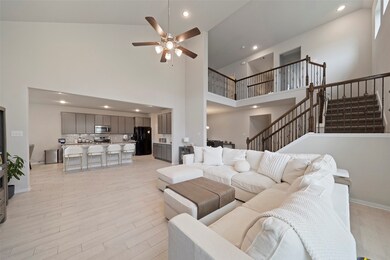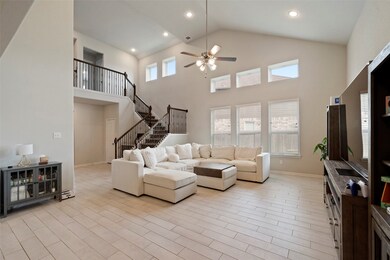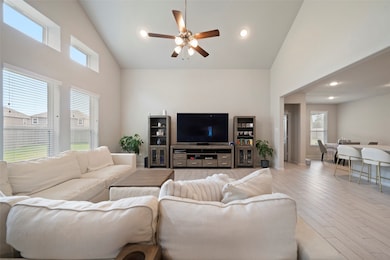2277 Forest Chestnut Dr Spring, TX 77386
Highlights
- 2 Car Attached Garage
- Central Heating and Cooling System
- 4-minute walk to Forest Village Park
- Vogel Intermediate School Rated A
About This Home
**Stunning Modern 5-Bedroom Home with Spacious Backyard** 4-bathroom** modern home, designed for luxurious living and effortless entertaining. Boasting an **open-concept layout**, this residence is flooded with natural light, creating a warm and inviting atmosphere. The kitchen features sleek countertops, premium stainless steel appliances, and ample storage, seamlessly flowing into the spacious living and dining areas—perfect for gatherings. Retreat to the **primary suite**, complete with a walk-in closet and a spa-like ensuite bathroom. Four additional generously sized bedrooms provide plenty of space for family or guests. Step outside to your **huge backyard oasis**, ideal for outdoor dining, play, or relaxation. Located in a desirable neighborhood, this home combines modern elegance with functional living. **Don’t miss the chance to rent this dream home!**
Home Details
Home Type
- Single Family
Est. Annual Taxes
- $3,869
Year Built
- Built in 2022
Lot Details
- 9,339 Sq Ft Lot
Parking
- 2 Car Attached Garage
Home Design
- 2,639 Sq Ft Home
Bedrooms and Bathrooms
- 5 Bedrooms
- 4 Full Bathrooms
Schools
- Ford Elementary School
- Irons Junior High School
- Oak Ridge High School
Utilities
- Central Heating and Cooling System
- Heating System Uses Gas
Listing and Financial Details
- Property Available on 7/1/25
- Long Term Lease
Community Details
Overview
- Forest Village Subdivision
Pet Policy
- Call for details about the types of pets allowed
- Pet Deposit Required
Map
Source: Houston Association of REALTORS®
MLS Number: 68440697
APN: 5159-12-05100
- 29402 Ridge Clearing Trail
- 2233 Forest Chestnut Dr
- 2520 Quartz Trail
- 2221 Forest Chestnut Dr
- 3412 Chestnut Colony Ct
- 29314 Nectar Bloom Ct
- 29375 Alba Rose Dr
- 29475 Iris Bloom Ct
- 2614 Magnolia Fair Way
- 2411 Lofty Falls Ct
- 2678 Elm Crossing Trail
- 28987 Birch Green Way
- 28963 Birch Green Way
- 2306 Urban Forest Ct
- 29639 Turnbury Village Dr
- 2374 Village Leaf Dr
- 2510 Leichester Dr
- 2514 Halstead Dr
- 29530 Wildfern Trail
- 29207 Fox Fountain Ln
