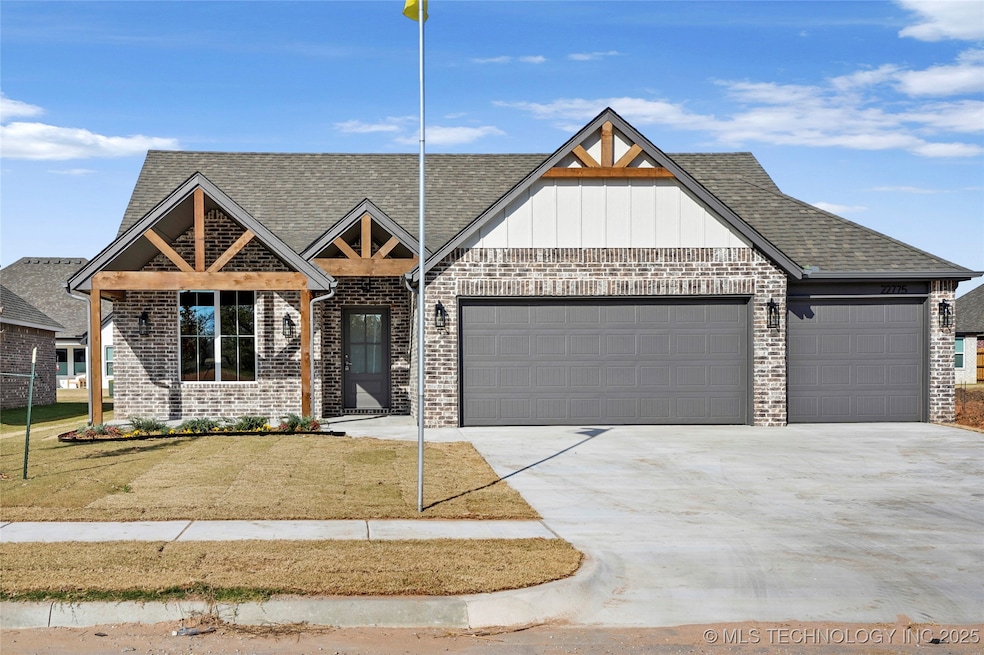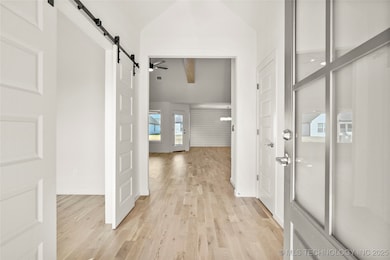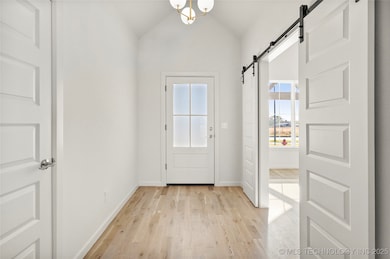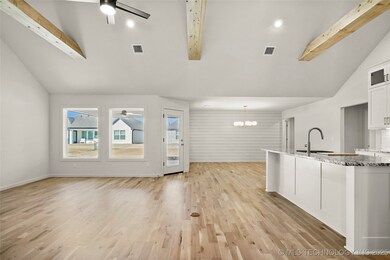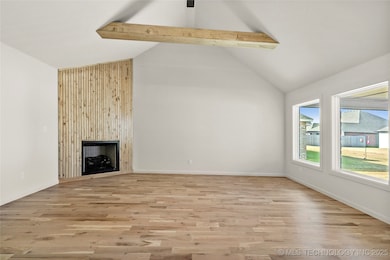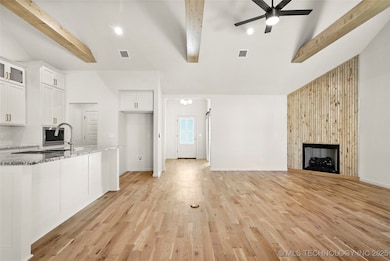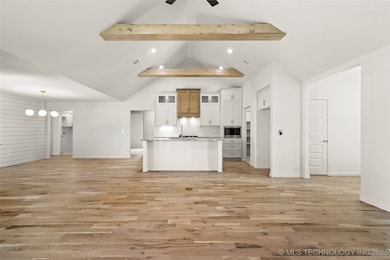22775 E 107th St S Broken Arrow, OK 74014
Estimated payment $2,086/month
Total Views
3,289
3
Beds
3
Baths
2,050
Sq Ft
$194
Price per Sq Ft
Highlights
- New Construction
- Contemporary Architecture
- Vaulted Ceiling
- Rosewood Elementary School Rated A-
- Freestanding Bathtub
- Wood Flooring
About This Home
This fantastic 3 bed, 2 bath, 3 car garage home with an office is ready and waiting for you. Loaded with amenities this home features hardwood floors, vaulted ceilings, fireplace, beams, granite counters, custom cabinets, vaulted from porch, oversized back porch, mud room and much more. The primary suite showcases vaulted ceilings, barn door, freestanding tub, large tile shower, enclosed toilet, and a passthrough closet that connects to the laundry room. This home is one that you will want to see.
Home Details
Home Type
- Single Family
Est. Annual Taxes
- $100
Year Built
- Built in 2025 | New Construction
Lot Details
- 7,800 Sq Ft Lot
- South Facing Home
- Landscaped
HOA Fees
- $33 Monthly HOA Fees
Parking
- 3 Car Attached Garage
- Driveway
Home Design
- Contemporary Architecture
- Brick Exterior Construction
- Slab Foundation
- Wood Frame Construction
- Fiberglass Roof
- Asphalt
Interior Spaces
- 2,050 Sq Ft Home
- 1-Story Property
- Vaulted Ceiling
- Ceiling Fan
- Gas Log Fireplace
- Vinyl Clad Windows
- Mud Room
Kitchen
- Oven
- Range
- Microwave
- Plumbed For Ice Maker
- Dishwasher
- Granite Countertops
- Disposal
Flooring
- Wood
- Carpet
- Tile
Bedrooms and Bathrooms
- 3 Bedrooms
- 3 Full Bathrooms
- Freestanding Bathtub
Laundry
- Laundry Room
- Washer and Electric Dryer Hookup
Eco-Friendly Details
- Energy-Efficient Appliances
- Energy-Efficient Lighting
- Energy-Efficient Insulation
Outdoor Features
- Covered Patio or Porch
- Rain Gutters
Schools
- Rosewood Elementary School
- Broken Arrow High School
Utilities
- Zoned Heating and Cooling
- Heating System Uses Gas
- Programmable Thermostat
- Tankless Water Heater
- Gas Water Heater
- High Speed Internet
- Cable TV Available
Listing and Financial Details
- Home warranty included in the sale of the property
Community Details
Overview
- Highland Ridge Ph I Subdivision
Recreation
- Community Pool
- Park
Map
Create a Home Valuation Report for This Property
The Home Valuation Report is an in-depth analysis detailing your home's value as well as a comparison with similar homes in the area
Property History
| Date | Event | Price | List to Sale | Price per Sq Ft |
|---|---|---|---|---|
| 11/17/2025 11/17/25 | For Sale | $396,900 | -- | $194 / Sq Ft |
Source: MLS Technology
Source: MLS Technology
MLS Number: 2547444
Nearby Homes
- 22727 E 106th Place S
- 22703 E 106th Place S
- 22832 E 106th Place S
- 23193 E 106th Place S
- 23170 E 106th Place S
- 23250 E 106th Place S
- 22937 E 106th Place S
- 22953 E 106th Place S
- 23087 E 106th Place S
- 23171 E 106th Place S
- 23086 E 106th Place S
- 22925 E 107th St S
- 22669 E 106th Place S
- Cali Plan at Highland Ridge
- Justin Plan at Highland Ridge
- Laredo Plan at Highland Ridge
- Elgin Plan at Highland Ridge
- Kingston Plan at Highland Ridge
- Frisco Plan at Highland Ridge
- Gardenia Plan at Highland Ridge
- 23073 E 106th St S
- 23699 E 114th St S
- 25173 E 91st Place S
- 25934 E 90th St S
- 2583 S 193rd East Ave
- 7005 E Oak Ridge St
- 1008 E Richmond St
- 4548 S Elm Place
- 5150 S Elm Place
- 8009 E Lansing St
- 1608 S 1st Place
- 7201 S Date Place
- 8213 S Ash Ave
- 1000 Inglewood74011 St
- 7415 S Elm Ave
- 2701 S Juniper Ave Unit 113
- 8404 E Norman St
- 728 N Village Ave
- 1100 W Tucson St
- 1232 W Los Angeles Cir
Your Personal Tour Guide
Ask me questions while you tour the home.
