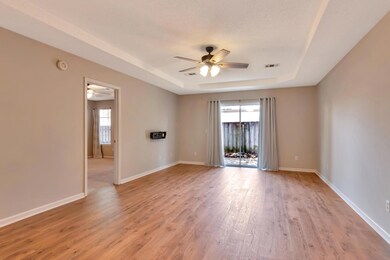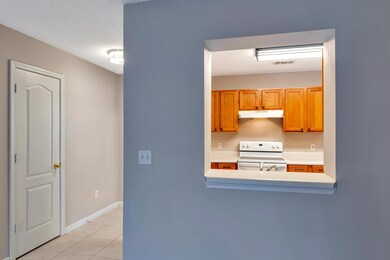
2278 Harlan Ave Fort Walton Beach, FL 32547
Highlights
- Traditional Architecture
- Attached Garage
- Interior Lot
- Choctawhatchee Senior High School Rated A-
- Coffered Ceiling
- Open Patio
About This Home
As of July 2024Seller offering $5,000 towards buyer's closing costs with acceptable offer! Nestled in the heart of Fort Walton Beach, this charming home boasts an inviting open layout and is perfect for a first-time homebuyer or investment opportunity. Positioned conveniently between Eglin AFB and Hurlburt Field, and just a short drive from the beach, its location is unmatched! Recent upgrades include newly installed LVP flooring in the living area and hallway, enhancing the home's appeal. The kitchen features oak cabinetry with freshly installed pulls, a dual sink, and a cozy eat-in area. The primary bedroom offers a touch of elegance with its trayed ceiling, complemented by a spacious walk-in closet and an en-suite bathroom boasting double vanity, two medicine cabinets, and ample linen storage. Step outside to a privacy fenced backyard with large 12 x 9 patio and magnolia tree. Additional highlights include a 2017 roof and a 2016 HVAC system and built in duty shelving in garage.
Last Agent to Sell the Property
Coldwell Banker Realty License #3404341 Listed on: 04/28/2024

Home Details
Home Type
- Single Family
Est. Annual Taxes
- $2,912
Year Built
- Built in 2000
Lot Details
- 4,792 Sq Ft Lot
- Lot Dimensions are 50 x 90
- Back Yard Fenced
- Interior Lot
- Level Lot
Home Design
- Traditional Architecture
- Dimensional Roof
- Composition Shingle Roof
- Vinyl Siding
- Vinyl Trim
Interior Spaces
- 1,348 Sq Ft Home
- 1-Story Property
- Coffered Ceiling
- Tray Ceiling
- Ceiling Fan
- Entrance Foyer
- Living Room
Kitchen
- Electric Oven or Range
- Dishwasher
Flooring
- Wall to Wall Carpet
- Tile
- Vinyl
Bedrooms and Bathrooms
- 3 Bedrooms
- En-Suite Primary Bedroom
- 2 Full Bathrooms
- Dual Vanity Sinks in Primary Bathroom
Laundry
- Laundry Room
- Exterior Washer Dryer Hookup
Parking
- Attached Garage
- Automatic Garage Door Opener
Outdoor Features
- Open Patio
Schools
- Kenwood Elementary School
- Pryor Middle School
- Choctawhatchee High School
Utilities
- Central Heating and Cooling System
- Electric Water Heater
- Cable TV Available
Community Details
- Harlan Square S/D Subdivision
Listing and Financial Details
- Assessor Parcel Number 01-2S-24-0943-000B-0080
Ownership History
Purchase Details
Home Financials for this Owner
Home Financials are based on the most recent Mortgage that was taken out on this home.Purchase Details
Home Financials for this Owner
Home Financials are based on the most recent Mortgage that was taken out on this home.Purchase Details
Home Financials for this Owner
Home Financials are based on the most recent Mortgage that was taken out on this home.Purchase Details
Home Financials for this Owner
Home Financials are based on the most recent Mortgage that was taken out on this home.Purchase Details
Home Financials for this Owner
Home Financials are based on the most recent Mortgage that was taken out on this home.Purchase Details
Home Financials for this Owner
Home Financials are based on the most recent Mortgage that was taken out on this home.Purchase Details
Home Financials for this Owner
Home Financials are based on the most recent Mortgage that was taken out on this home.Purchase Details
Home Financials for this Owner
Home Financials are based on the most recent Mortgage that was taken out on this home.Similar Homes in Fort Walton Beach, FL
Home Values in the Area
Average Home Value in this Area
Purchase History
| Date | Type | Sale Price | Title Company |
|---|---|---|---|
| Warranty Deed | $335,000 | Setco Services | |
| Warranty Deed | $230,000 | Setco Services Llc | |
| Warranty Deed | $177,500 | Old South Land Title | |
| Warranty Deed | $213,000 | Dowd Title Group Llc | |
| Warranty Deed | $133,900 | Dowd Title Group Llc | |
| Warranty Deed | $111,900 | Associated Land Title Group | |
| Warranty Deed | $98,800 | Old South Land Title Co Inc | |
| Warranty Deed | $94,200 | -- |
Mortgage History
| Date | Status | Loan Amount | Loan Type |
|---|---|---|---|
| Open | $328,932 | FHA | |
| Previous Owner | $218,500 | New Conventional | |
| Previous Owner | $174,757 | FHA | |
| Previous Owner | $107,100 | Purchase Money Mortgage | |
| Previous Owner | $114,138 | VA | |
| Previous Owner | $93,750 | No Value Available | |
| Previous Owner | $93,429 | FHA | |
| Closed | $20,050 | No Value Available |
Property History
| Date | Event | Price | Change | Sq Ft Price |
|---|---|---|---|---|
| 07/11/2024 07/11/24 | Sold | $335,000 | 0.0% | $249 / Sq Ft |
| 06/09/2024 06/09/24 | Pending | -- | -- | -- |
| 06/05/2024 06/05/24 | Price Changed | $335,000 | -1.5% | $249 / Sq Ft |
| 05/07/2024 05/07/24 | Price Changed | $340,000 | -2.8% | $252 / Sq Ft |
| 04/28/2024 04/28/24 | For Sale | $349,900 | +52.1% | $260 / Sq Ft |
| 04/07/2023 04/07/23 | Off Market | $230,000 | -- | -- |
| 06/30/2020 06/30/20 | Sold | $230,000 | 0.0% | $171 / Sq Ft |
| 05/29/2020 05/29/20 | Pending | -- | -- | -- |
| 05/27/2020 05/27/20 | For Sale | $230,000 | -- | $171 / Sq Ft |
Tax History Compared to Growth
Tax History
| Year | Tax Paid | Tax Assessment Tax Assessment Total Assessment is a certain percentage of the fair market value that is determined by local assessors to be the total taxable value of land and additions on the property. | Land | Improvement |
|---|---|---|---|---|
| 2024 | $2,912 | $232,842 | $65,749 | $167,093 |
| 2023 | $2,912 | $235,244 | $59,771 | $175,473 |
| 2022 | $1,724 | $176,893 | $0 | $0 |
| 2021 | $1,713 | $171,741 | $41,563 | $130,178 |
| 2020 | $1,328 | $140,917 | $0 | $0 |
| 2019 | $1,306 | $137,749 | $0 | $0 |
| 2018 | $1,290 | $135,181 | $0 | $0 |
| 2017 | $1,703 | $127,695 | $0 | $0 |
| 2016 | $1,616 | $121,916 | $0 | $0 |
| 2015 | $1,547 | $115,029 | $0 | $0 |
| 2014 | $1,485 | $110,295 | $0 | $0 |
Agents Affiliated with this Home
-
Jeffrey Craven
J
Seller's Agent in 2024
Jeffrey Craven
Coldwell Banker Realty
(850) 217-4508
6 in this area
113 Total Sales
-
Tracy Craven
T
Seller Co-Listing Agent in 2024
Tracy Craven
Coldwell Banker Realty
(318) 237-6757
3 in this area
88 Total Sales
-
Kimberlie Griggs
K
Seller's Agent in 2020
Kimberlie Griggs
The Property Group 850 Inc
(850) 598-0036
1 in this area
169 Total Sales
Map
Source: Emerald Coast Association of REALTORS®
MLS Number: 948493
APN: 01-2S-24-0943-000B-0080
- 309 Harris Rd NE
- 2331 Cummings Dr
- 2372 Cummings Dr
- 1050 Roxanna Rd
- 110 Troy Cir
- 725 Tuxedo Dr
- 111 Troy Cir
- 578 L Ombre Cir NE
- 417 Westminster Rd
- 717 Tuxedo Dr
- 606 Merioneth Dr NE
- 156 Beach Dr
- 609 Kensington Ct NE
- 138 Beach Dr
- 609 Merioneth Dr NE
- 4 Ipswich Cir NE
- 424 Ed St
- 514 Sheffield Rd
- 514 Winthrop St
- 526 Cheshire Ave NW






