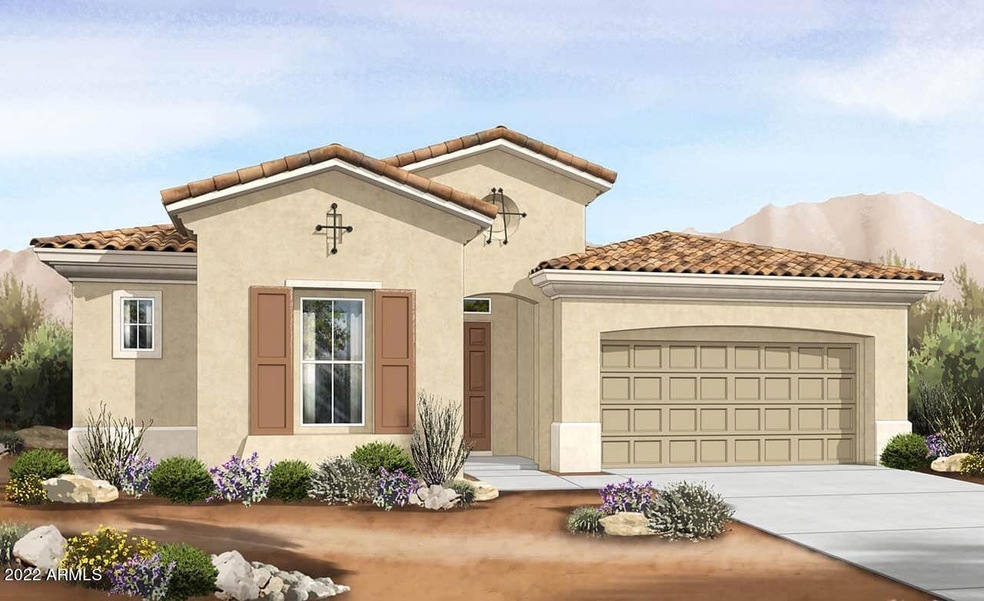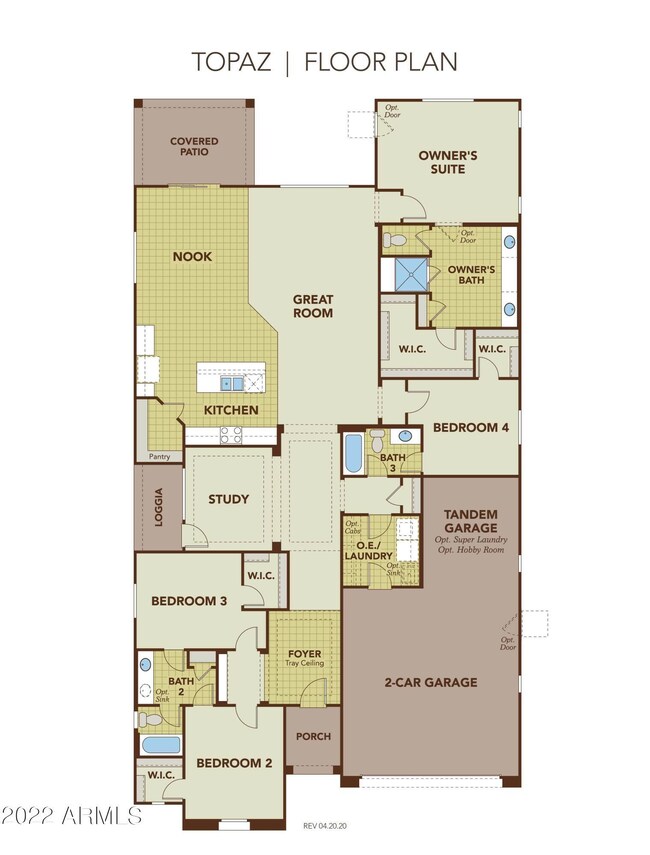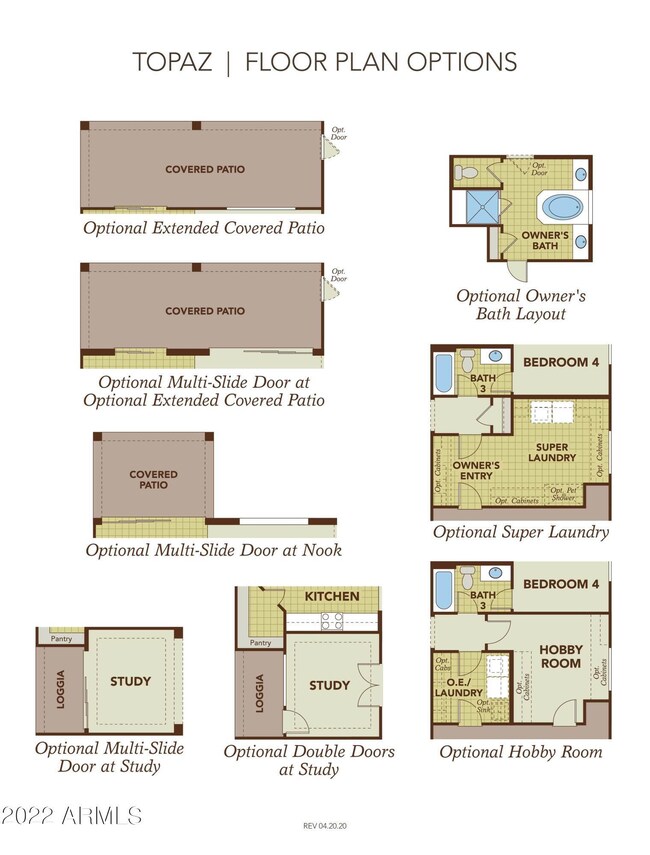
22788 E Orion Way Queen Creek, AZ 85142
Highlights
- Granite Countertops
- Covered patio or porch
- Dual Vanity Sinks in Primary Bathroom
- Newell Barney Middle School Rated A
- Eat-In Kitchen
- Cooling Available
About This Home
As of May 2023It's the spacious Topaz with 4 bedrooms and 3 baths and a 3 car garage. This home is stunning with stainless steel gas appliances including a 30'' cooktop. Tahoe Maple ''Coffee'' stain cabinets with 42 uppers in kitchen and 4 1/4'' crown.
Vahalla granite countertops in kitchen with undermount single bowl sink and a matching backsplash. Upgrade flooring includes level 9 - SHW Cedar Grove - Warm Greige carpet and EMS Baccarat 12x24 Astra floor tile in all areas of the home except bedrooms and closets. Dual sinks at bath 2. We've pre-plumb for future BBQ and soft water. Interior two tone paint ''Agreeable Gray'' throughout the home and many electrical upgrades including prewire for pendant lights over the kitchen island and additional ceiling fan prewires and so much more.
Last Agent to Sell the Property
Denise Hanna
Brightland Homes of America License #SA108801000 Listed on: 01/12/2023

Home Details
Home Type
- Single Family
Est. Annual Taxes
- $292
Year Built
- Built in 2022 | Under Construction
Lot Details
- 7,118 Sq Ft Lot
- Desert faces the front of the property
- Block Wall Fence
- Sprinklers on Timer
HOA Fees
- $115 Monthly HOA Fees
Parking
- 2 Open Parking Spaces
- 3 Car Garage
- Tandem Garage
Home Design
- Tile Roof
- Block Exterior
- Stucco
Interior Spaces
- 2,634 Sq Ft Home
- 1-Story Property
- Low Emissivity Windows
- Vinyl Clad Windows
- Washer and Dryer Hookup
Kitchen
- Eat-In Kitchen
- Breakfast Bar
- Gas Cooktop
- Built-In Microwave
- Kitchen Island
- Granite Countertops
Flooring
- Carpet
- Tile
Bedrooms and Bathrooms
- 4 Bedrooms
- Primary Bathroom is a Full Bathroom
- 3 Bathrooms
- Dual Vanity Sinks in Primary Bathroom
Outdoor Features
- Covered patio or porch
Schools
- Queen Creek Elementary School
- Newell Barney Middle School
- Queen Creek High School
Utilities
- Cooling Available
- Heating System Uses Natural Gas
- High Speed Internet
- Cable TV Available
Listing and Financial Details
- Tax Lot 34
- Assessor Parcel Number 313-34-371
Community Details
Overview
- Association fees include ground maintenance
- Aam Association, Phone Number (800) 354-0247
- Built by Gehan Homes, LLC
- Harvest Queen Creek Parcel 2 3 Subdivision, Topaz Floorplan
Recreation
- Bike Trail
Ownership History
Purchase Details
Home Financials for this Owner
Home Financials are based on the most recent Mortgage that was taken out on this home.Similar Homes in the area
Home Values in the Area
Average Home Value in this Area
Purchase History
| Date | Type | Sale Price | Title Company |
|---|---|---|---|
| Special Warranty Deed | $579,000 | Brightland Title Arizona, Llc |
Property History
| Date | Event | Price | Change | Sq Ft Price |
|---|---|---|---|---|
| 07/21/2025 07/21/25 | Price Changed | $599,999 | -0.9% | $228 / Sq Ft |
| 06/26/2025 06/26/25 | For Sale | $605,500 | +4.6% | $230 / Sq Ft |
| 05/19/2023 05/19/23 | Sold | $579,000 | -4.3% | $220 / Sq Ft |
| 04/15/2023 04/15/23 | Pending | -- | -- | -- |
| 04/10/2023 04/10/23 | Price Changed | $604,990 | +5.2% | $230 / Sq Ft |
| 03/16/2023 03/16/23 | Price Changed | $574,990 | -2.9% | $218 / Sq Ft |
| 03/03/2023 03/03/23 | Price Changed | $591,990 | +1.2% | $225 / Sq Ft |
| 02/17/2023 02/17/23 | Price Changed | $584,990 | -3.3% | $222 / Sq Ft |
| 02/10/2023 02/10/23 | Price Changed | $604,990 | -3.7% | $230 / Sq Ft |
| 01/13/2023 01/13/23 | Price Changed | $627,990 | +3.0% | $238 / Sq Ft |
| 01/12/2023 01/12/23 | For Sale | $609,990 | -- | $232 / Sq Ft |
Tax History Compared to Growth
Tax History
| Year | Tax Paid | Tax Assessment Tax Assessment Total Assessment is a certain percentage of the fair market value that is determined by local assessors to be the total taxable value of land and additions on the property. | Land | Improvement |
|---|---|---|---|---|
| 2025 | $2,601 | $27,529 | -- | -- |
| 2024 | $3,115 | $27,172 | -- | -- |
| 2023 | $3,115 | $45,400 | $9,080 | $36,320 |
| 2022 | $292 | $3,885 | $3,885 | $0 |
Agents Affiliated with this Home
-
Brittany Giles
B
Seller's Agent in 2025
Brittany Giles
eXp Realty
(480) 692-0963
7 Total Sales
-
Matthew Chick

Seller Co-Listing Agent in 2025
Matthew Chick
eXp Realty
(480) 980-7078
7 in this area
140 Total Sales
-
D
Seller's Agent in 2023
Denise Hanna
Brightland Homes of America
-
Charlie Allred
C
Seller Co-Listing Agent in 2023
Charlie Allred
Brightland Homes of America
(480) 220-9979
42 in this area
283 Total Sales
-
Diane Breard

Buyer's Agent in 2023
Diane Breard
HomeSmart Lifestyles
(480) 684-0055
1 in this area
81 Total Sales
Map
Source: Arizona Regional Multiple Listing Service (ARMLS)
MLS Number: 6506864
APN: 313-34-371
- 26079 S 228th St
- 26047 S 228th Place
- 22822 E Watford Dr
- 26032 S 229th Place
- 22782 E Stacey Rd
- 26015 S 228th Place
- 26016 S 229th Place
- 26031 S 228th Place
- 22846 E Watford Dr
- 22858 E Happy Rd
- 22660 E Pegasus Pkwy
- 22466 E San Tan Blvd
- 22705 E Happy Rd
- 22699 E Happy Rd
- 23016 E Watford Dr
- 25751 S 227th Way
- 25845 S 227th St
- 23040 E Watford Dr
- 23048 E Watford Dr
- 23039 E Watford Dr


