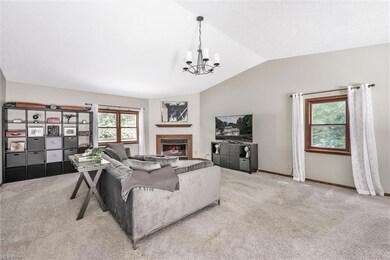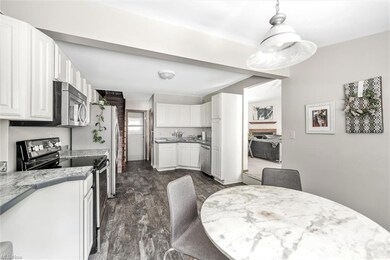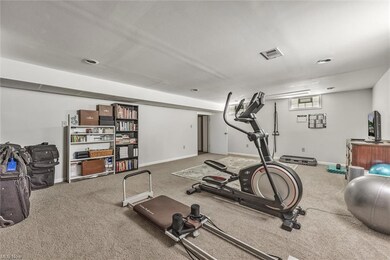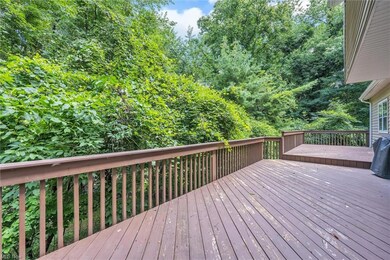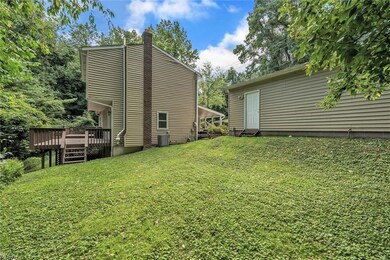
2279 Bellfield Ave Akron, OH 44312
Ellet NeighborhoodHighlights
- View of Trees or Woods
- Deck
- 2 Car Detached Garage
- Colonial Architecture
- 1 Fireplace
- Forced Air Heating and Cooling System
About This Home
As of August 2022Welcome to this beautifully updated home in Ellet on a private lot! Through the front door is the spacious great room with soaring ceilings and a fireplace. Across the hall is the living room with access to a front porch through a secondary front door and the large backyard deck via french doors that flood the room with light. Large eat in kitchen with newer cabinets, countertops, appliances (2016) and flooring. A full bath rounds out the main level. Upstairs is the master bedroom, 2 additional bedrooms and a second full bath. Downstairs in the lower level is a finished recreation room perfect for entertaining or working out as well as a fourth bedroom. The other side of the lower level contains the laundry (washer and dryer 2016) and utilities. The private wooded backyard features a massive deck perfect for entertaining along with a large grassy area on the side for children and pets to play. Large two car garage, long driveway and abundant parking on a gravel pullout at the street for guests. Close to the Akron's central interchange, which make it easy to get around town. Other updates include: hot water heater (2020), AC (2020), furnace (2015), and radon mitigation system (2015).
Home Details
Home Type
- Single Family
Est. Annual Taxes
- $2,884
Year Built
- Built in 1928
Lot Details
- 3,999 Sq Ft Lot
- Lot Dimensions are 120x100
- South Facing Home
Parking
- 2 Car Detached Garage
Home Design
- Colonial Architecture
- Asphalt Roof
Interior Spaces
- 2-Story Property
- 1 Fireplace
- Views of Woods
- Partially Finished Basement
- Basement Fills Entire Space Under The House
Kitchen
- Range
- Microwave
- Dishwasher
Bedrooms and Bathrooms
- 4 Bedrooms
Laundry
- Dryer
- Washer
Outdoor Features
- Deck
Utilities
- Forced Air Heating and Cooling System
- Heating System Uses Gas
Community Details
- Eastholm Community
Listing and Financial Details
- Assessor Parcel Number 6720549
Ownership History
Purchase Details
Home Financials for this Owner
Home Financials are based on the most recent Mortgage that was taken out on this home.Purchase Details
Home Financials for this Owner
Home Financials are based on the most recent Mortgage that was taken out on this home.Purchase Details
Purchase Details
Purchase Details
Home Financials for this Owner
Home Financials are based on the most recent Mortgage that was taken out on this home.Map
Similar Homes in Akron, OH
Home Values in the Area
Average Home Value in this Area
Purchase History
| Date | Type | Sale Price | Title Company |
|---|---|---|---|
| Warranty Deed | $124,000 | America Land Title Affiliate | |
| Limited Warranty Deed | $30,150 | Servicelink | |
| Sheriffs Deed | $56,000 | None Available | |
| Interfamily Deed Transfer | -- | Attorney | |
| Warranty Deed | $100,000 | Quality Title Agency Inc |
Mortgage History
| Date | Status | Loan Amount | Loan Type |
|---|---|---|---|
| Open | $49,917 | FHA | |
| Open | $115,900 | New Conventional | |
| Previous Owner | $100,000 | Fannie Mae Freddie Mac |
Property History
| Date | Event | Price | Change | Sq Ft Price |
|---|---|---|---|---|
| 08/31/2022 08/31/22 | Sold | $216,000 | +0.5% | $102 / Sq Ft |
| 07/31/2022 07/31/22 | Pending | -- | -- | -- |
| 07/28/2022 07/28/22 | For Sale | $214,900 | +73.3% | $101 / Sq Ft |
| 12/18/2015 12/18/15 | Sold | $124,000 | +3.4% | $74 / Sq Ft |
| 11/11/2015 11/11/15 | Pending | -- | -- | -- |
| 10/19/2015 10/19/15 | For Sale | $119,900 | +297.7% | $71 / Sq Ft |
| 04/02/2015 04/02/15 | Sold | $30,150 | +12.8% | $18 / Sq Ft |
| 03/06/2015 03/06/15 | Pending | -- | -- | -- |
| 02/20/2015 02/20/15 | For Sale | $26,730 | -- | $16 / Sq Ft |
Tax History
| Year | Tax Paid | Tax Assessment Tax Assessment Total Assessment is a certain percentage of the fair market value that is determined by local assessors to be the total taxable value of land and additions on the property. | Land | Improvement |
|---|---|---|---|---|
| 2025 | $3,028 | $56,452 | $7,168 | $49,284 |
| 2024 | $3,028 | $56,452 | $7,168 | $49,284 |
| 2023 | $3,028 | $56,452 | $7,168 | $49,284 |
| 2022 | $2,882 | $42,127 | $5,429 | $36,698 |
| 2021 | $2,884 | $42,127 | $5,429 | $36,698 |
| 2020 | $2,841 | $42,130 | $5,430 | $36,700 |
| 2019 | $1,971 | $26,990 | $4,940 | $22,050 |
| 2018 | $1,944 | $26,990 | $4,940 | $22,050 |
| 2017 | $1,884 | $26,990 | $4,940 | $22,050 |
| 2016 | $1,789 | $24,330 | $4,940 | $19,390 |
| 2015 | $1,884 | $24,330 | $4,940 | $19,390 |
| 2014 | $2,187 | $24,330 | $4,940 | $19,390 |
| 2013 | $1,883 | $26,490 | $4,940 | $21,550 |
Source: MLS Now
MLS Number: 4393342
APN: 67-20549
- 104 Robinwood Blvd
- 76 Pfeiffer Ave
- 172 Emmons Ave
- 98 Hawk Ave
- 461 Boyd Ave
- 43 Ansel Ave
- 477 Lamont St
- 2202 Cramer Ave
- 151 Ansel Ave
- 161 Ansel Ave
- 111 Akers Ave
- 163 the Brooklands
- 347 Booth Ave
- 2551 Robindale Ave
- 360 Homewood Ave
- 1897 Marks Ave
- 2621 Graham Ave
- 298 Hilbish Ave
- 0 Adelaide Blvd
- 1849 Ford Ave

