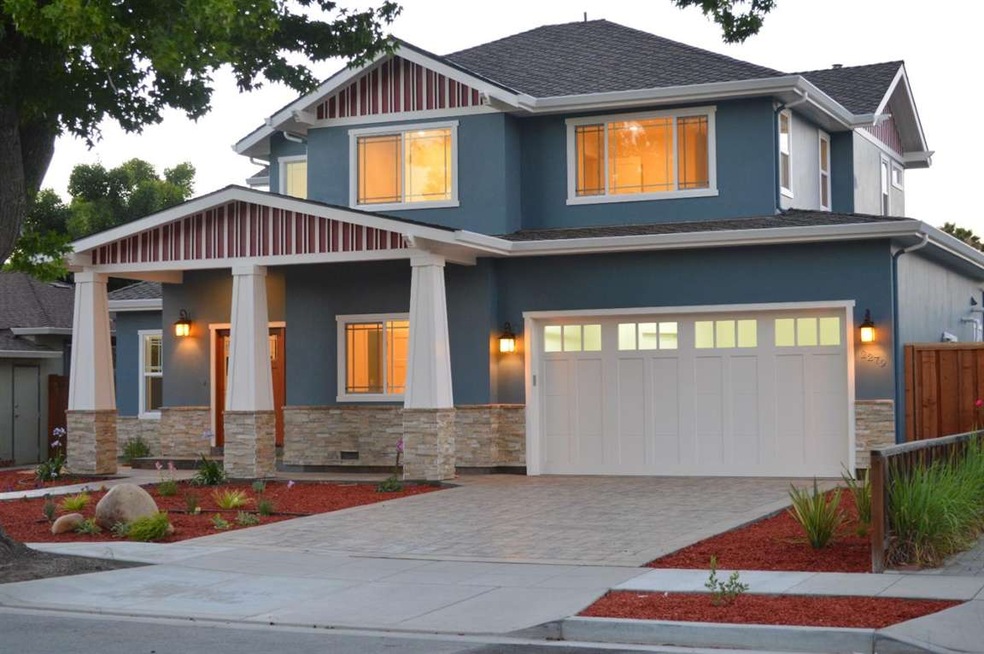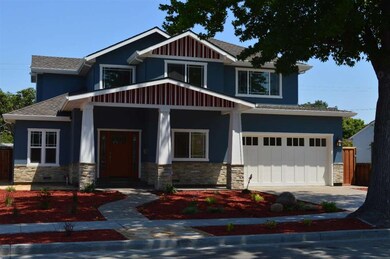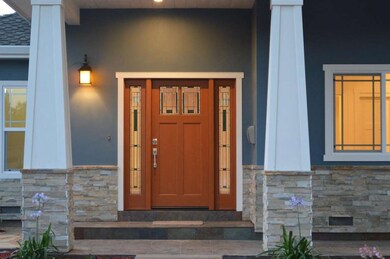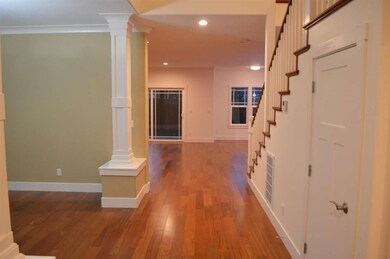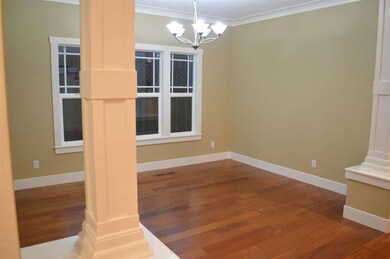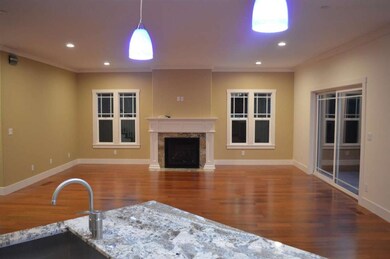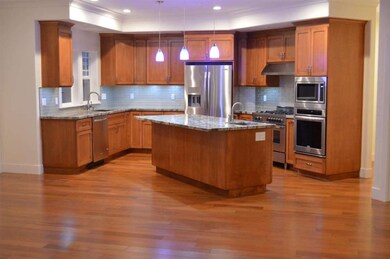
2279 Cherrystone Dr San Jose, CA 95128
Cory NeighborhoodHighlights
- Craftsman Architecture
- Attic
- Wine Refrigerator
- Wood Flooring
- Granite Countertops
- Formal Dining Room
About This Home
As of January 2022Gorgeous brand new Craftsman home within 10min walking distance to Santana Row and Valley Fair Mall Bright & open floor plan w/ gourmet kitchen boasting a granite slab island, stainless steel Kitchen Aide appliances, maple shaker style cabinets, soft close drawers & pullouts, Bertozoni 5 burner gas range & oven, and wine cooler. Brazilian cherry hardwood floors and Milgard Tuscany dual pane windows. Spacious master bedroom with his & hers walk-in closets, sitting area/office and double sinks. And much more!
Last Agent to Sell the Property
A. C. Madison RE Svcs. License #00792015 Listed on: 07/28/2015
Home Details
Home Type
- Single Family
Est. Annual Taxes
- $25,030
Year Built
- Built in 2015
Lot Details
- 5,924 Sq Ft Lot
- Sprinklers on Timer
- Back Yard
- Zoning described as R1-8
Parking
- 2 Car Garage
- Garage Door Opener
Home Design
- Craftsman Architecture
- Raised Foundation
- Wood Frame Construction
- Composition Roof
- Concrete Perimeter Foundation
Interior Spaces
- 2,636 Sq Ft Home
- 2-Story Property
- Fireplace With Gas Starter
- Formal Dining Room
- Attic
Kitchen
- Open to Family Room
- Gas Oven
- Microwave
- Dishwasher
- Wine Refrigerator
- Kitchen Island
- Granite Countertops
- Disposal
Flooring
- Wood
- Carpet
- Tile
Bedrooms and Bathrooms
- 4 Bedrooms
- 3 Full Bathrooms
Laundry
- Laundry Room
- Laundry Tub
- Washer and Dryer Hookup
Utilities
- Forced Air Zoned Heating and Cooling System
- Vented Exhaust Fan
Listing and Financial Details
- Assessor Parcel Number 274-31-026
Ownership History
Purchase Details
Purchase Details
Home Financials for this Owner
Home Financials are based on the most recent Mortgage that was taken out on this home.Purchase Details
Purchase Details
Home Financials for this Owner
Home Financials are based on the most recent Mortgage that was taken out on this home.Purchase Details
Purchase Details
Home Financials for this Owner
Home Financials are based on the most recent Mortgage that was taken out on this home.Similar Homes in San Jose, CA
Home Values in the Area
Average Home Value in this Area
Purchase History
| Date | Type | Sale Price | Title Company |
|---|---|---|---|
| Grant Deed | -- | -- | |
| Grant Deed | $2,400,000 | Fidelity National Title Co | |
| Interfamily Deed Transfer | -- | None Available | |
| Grant Deed | $1,463,000 | First American Title Company | |
| Grant Deed | -- | First American Title Company | |
| Grant Deed | $540,000 | Chicago Title Company |
Mortgage History
| Date | Status | Loan Amount | Loan Type |
|---|---|---|---|
| Previous Owner | $1,600,000 | New Conventional | |
| Previous Owner | $110,240 | Future Advance Clause Open End Mortgage | |
| Previous Owner | $963,000 | New Conventional |
Property History
| Date | Event | Price | Change | Sq Ft Price |
|---|---|---|---|---|
| 01/03/2022 01/03/22 | Sold | $2,400,000 | +50.2% | $910 / Sq Ft |
| 12/06/2021 12/06/21 | Pending | -- | -- | -- |
| 12/06/2021 12/06/21 | For Sale | $1,598,000 | +9.2% | $606 / Sq Ft |
| 09/23/2015 09/23/15 | Sold | $1,463,000 | -2.4% | $555 / Sq Ft |
| 09/07/2015 09/07/15 | Pending | -- | -- | -- |
| 07/28/2015 07/28/15 | For Sale | $1,499,000 | +177.6% | $569 / Sq Ft |
| 08/30/2013 08/30/13 | Sold | $540,000 | +8.2% | $649 / Sq Ft |
| 08/22/2013 08/22/13 | Pending | -- | -- | -- |
| 08/19/2013 08/19/13 | For Sale | $499,000 | -- | $600 / Sq Ft |
Tax History Compared to Growth
Tax History
| Year | Tax Paid | Tax Assessment Tax Assessment Total Assessment is a certain percentage of the fair market value that is determined by local assessors to be the total taxable value of land and additions on the property. | Land | Improvement |
|---|---|---|---|---|
| 2024 | $25,030 | $2,050,000 | $1,600,000 | $450,000 |
| 2023 | $25,726 | $2,448,000 | $1,836,000 | $612,000 |
| 2022 | $20,529 | $1,631,999 | $1,059,741 | $572,258 |
| 2021 | $20,160 | $1,600,000 | $1,038,962 | $561,038 |
| 2020 | $19,748 | $1,583,595 | $1,028,309 | $555,286 |
| 2019 | $19,351 | $1,552,546 | $1,008,147 | $544,399 |
| 2018 | $19,180 | $1,522,105 | $988,380 | $533,725 |
| 2017 | $19,041 | $1,492,260 | $969,000 | $523,260 |
| 2016 | $18,809 | $1,463,000 | $950,000 | $513,000 |
| 2015 | $10,927 | $806,718 | $550,789 | $255,929 |
| 2014 | $7,348 | $540,000 | $540,000 | $0 |
Agents Affiliated with this Home
-

Seller's Agent in 2022
Ray Martinez
Skyrise Real Estate Group
(408) 621-2060
1 in this area
31 Total Sales
-
X
Buyer's Agent in 2022
Xiaozhu Kang
Compass
-

Seller's Agent in 2015
Amir Cyrus
A. C. Madison RE Svcs.
(408) 374-0518
25 Total Sales
-
L
Seller's Agent in 2013
Liz Callihan
Keller Williams Thrive
Map
Source: MLSListings
MLS Number: ML81497288
APN: 274-31-026
- 2362 Peachtree Ln
- 2155 Peachtree Ln
- 2012 Heatherdale Ave
- 2312 Woodland Ave
- 1235 N Bascom Ave
- 2004 Cherrystone Dr
- 2311 W Hedding St
- 163 Roxbury St
- 193 Roxbury St
- 1868 Davis St
- 1798 Walnut Grove Ave
- 737 Bellerose Dr
- 2032 W Hedding St
- 1490 Davis St
- 1489 Burrell Ct
- 551 Washington St
- 776 Pineview Dr
- 1911 Morse St
- 1955 Naglee Ave
- 1945 Park Ave Unit 1
