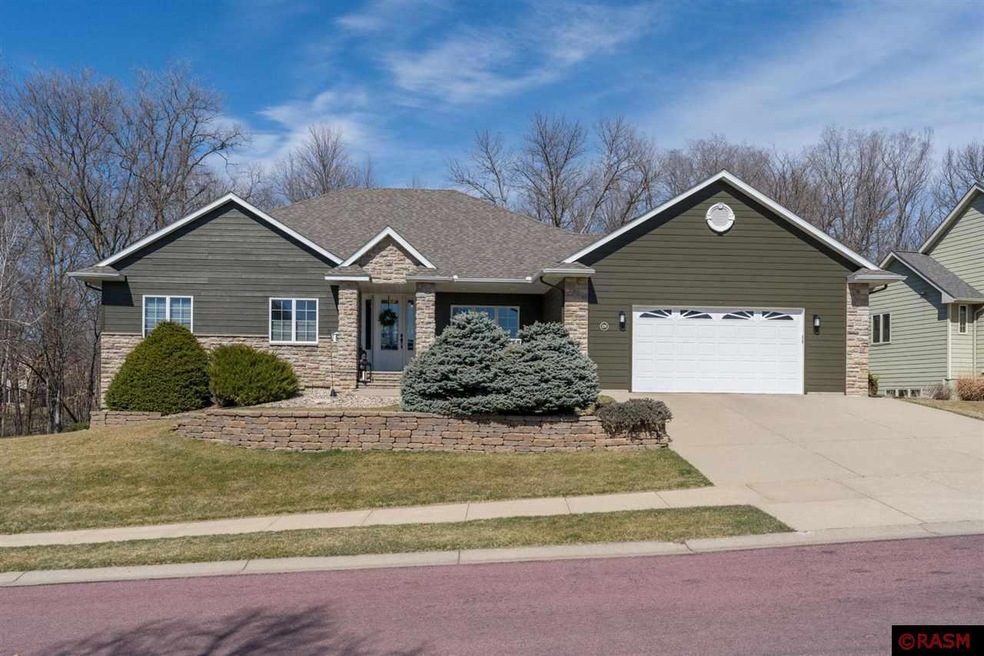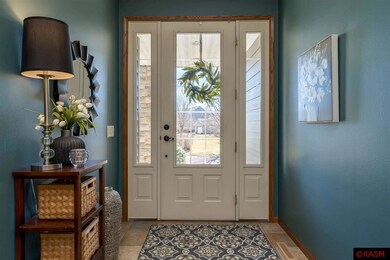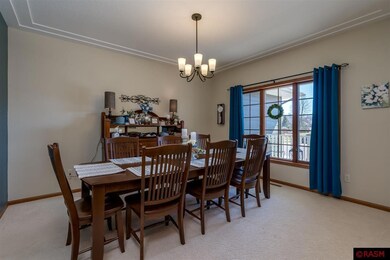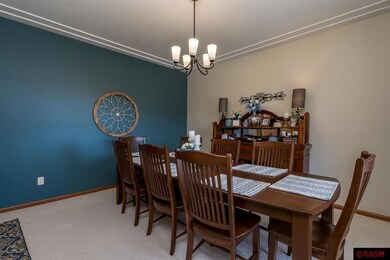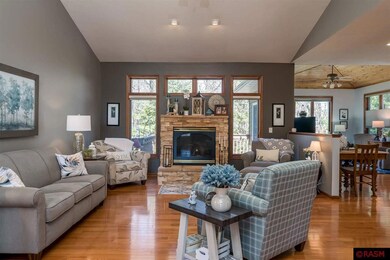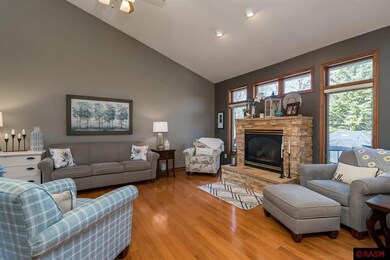
228 228 South Brook Cir Mankato, MN 56001
Buscher Park NeighborhoodHighlights
- Multiple Fireplaces
- Eat-In Kitchen
- Bathroom on Main Level
- 2 Car Attached Garage
- Walk-In Closet
- Tile Flooring
About This Home
As of July 2024This walkout rambler is nestled on a picturesque ravine lot in the Mankato hilltop area. Boasting over 3,000 square feet of finished living space, this residence offers a blend of elegance and functionality. The main level features layout highlighted by a sizable open kitchen equipped with an island and newer upgraded appliances. The sunroom showcases a vaulted knotty pine ceiling and provides access to a fully refinished 12x12 deck, perfect for outdoor entertaining. A cozy living room with a gas fireplace and a versatile front room, ideal for an office or formal dining area, complete the main level. Additionally, there are three bedrooms on this floor, including a luxurious owner suite with a walk-in closet and a master bath featuring a separate whirlpool tub and shower. Descending to the lower level, you'll find a spacious area that walks out to the wooded ravine lot adorned with mature trees, creating a serene backdrop. The family room has a gas fireplace and a convenient wet bar, providing an ideal space for relaxation and entertainment. An additional bedroom and full bath enhance the functionality of this level, along with ample storage space. Furthermore, there is potential to convert a portion of the basement into a fifth bedroom. Schedule a showing today to explore all that this remarkable property has to offer!
Last Agent to Sell the Property
TRUE REAL ESTATE License #40682251 Listed on: 05/16/2024

Home Details
Home Type
- Single Family
Est. Annual Taxes
- $5,906
Year Built
- Built in 2001
Lot Details
- 0.47 Acre Lot
- Lot Dimensions are 170x140x132x132
Home Design
- Poured Concrete
- Frame Construction
- Asphalt Shingled Roof
- Stone Exterior Construction
- Cement Board or Planked
Interior Spaces
- 1-Story Property
- Ceiling Fan
- Multiple Fireplaces
- Window Treatments
- Combination Kitchen and Dining Room
- Tile Flooring
- Fire and Smoke Detector
Kitchen
- Eat-In Kitchen
- Range
- Dishwasher
- Kitchen Island
- Disposal
Bedrooms and Bathrooms
- 4 Bedrooms
- Walk-In Closet
- Bathroom on Main Level
- 3 Full Bathrooms
Laundry
- Dryer
- Washer
Finished Basement
- Walk-Out Basement
- Sump Pump
- Natural lighting in basement
Parking
- 2 Car Attached Garage
- Garage Door Opener
- Driveway
Utilities
- Forced Air Heating and Cooling System
- Electric Water Heater
Listing and Financial Details
- Assessor Parcel Number R01.09.30.254.011
Ownership History
Purchase Details
Home Financials for this Owner
Home Financials are based on the most recent Mortgage that was taken out on this home.Purchase Details
Home Financials for this Owner
Home Financials are based on the most recent Mortgage that was taken out on this home.Similar Homes in Mankato, MN
Home Values in the Area
Average Home Value in this Area
Purchase History
| Date | Type | Sale Price | Title Company |
|---|---|---|---|
| Deed | $530,000 | -- | |
| Deed | $355,000 | -- |
Mortgage History
| Date | Status | Loan Amount | Loan Type |
|---|---|---|---|
| Open | $503,500 | New Conventional | |
| Previous Owner | $255,000 | New Conventional | |
| Previous Owner | $110,000 | New Conventional |
Property History
| Date | Event | Price | Change | Sq Ft Price |
|---|---|---|---|---|
| 07/08/2024 07/08/24 | Sold | $530,000 | -0.9% | $160 / Sq Ft |
| 05/24/2024 05/24/24 | Pending | -- | -- | -- |
| 05/16/2024 05/16/24 | For Sale | $535,000 | -- | $162 / Sq Ft |
Tax History Compared to Growth
Tax History
| Year | Tax Paid | Tax Assessment Tax Assessment Total Assessment is a certain percentage of the fair market value that is determined by local assessors to be the total taxable value of land and additions on the property. | Land | Improvement |
|---|---|---|---|---|
| 2024 | $6,130 | $533,300 | $78,300 | $455,000 |
| 2023 | $5,926 | $538,600 | $78,300 | $460,300 |
| 2022 | $5,382 | $505,000 | $78,300 | $426,700 |
| 2021 | $5,460 | $424,000 | $78,300 | $345,700 |
| 2020 | $5,226 | $409,300 | $78,300 | $331,000 |
| 2019 | $4,978 | $409,300 | $78,300 | $331,000 |
| 2018 | $4,742 | $390,300 | $78,300 | $312,000 |
| 2017 | $4,296 | $375,000 | $78,300 | $296,700 |
| 2016 | $4,278 | $357,200 | $78,300 | $278,900 |
| 2015 | $40 | $357,200 | $78,300 | $278,900 |
| 2014 | $3,930 | $339,400 | $78,300 | $261,100 |
Agents Affiliated with this Home
-
Sara Stilson

Seller's Agent in 2024
Sara Stilson
TRUE REAL ESTATE
(303) 253-4349
8 in this area
176 Total Sales
-
Shannon Beal

Buyer's Agent in 2024
Shannon Beal
JBEAL REAL ESTATE GROUP
(507) 469-9530
11 in this area
161 Total Sales
Map
Source: REALTOR® Association of Southern Minnesota
MLS Number: 7034938
APN: R01-09-30-254-011
- 109 Sienna Ct
- TBD S Brook Way
- 101 Sienna Ct
- 113 Sienna Cir
- 113 113 Sienna Cir
- 213 Rosewood Dr
- 0 Tbd South Brook Way
- 108 Ella Ct
- 112 Rosewood Dr Unit 108 Rosewood Drive
- 109 S Brook Cir
- 109 109 South Brook Cir
- 121 121 Hidden Oaks Cir
- 100 Park Place
- 215 Essex Rd
- 121 Paddington Pkwy
- 20206 Monks Ave
- 200 Mayan Way
- 204 204 Mayan Way
- 190 Stony Creek Rd
- TBD Woodridge
