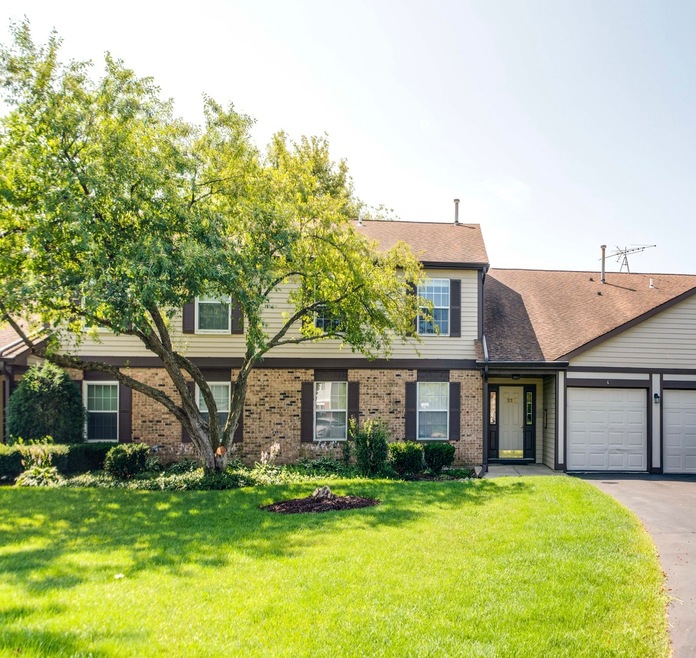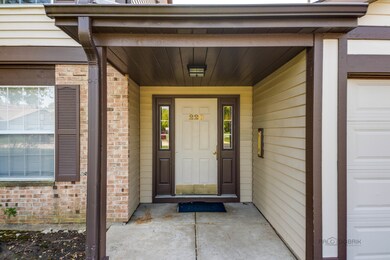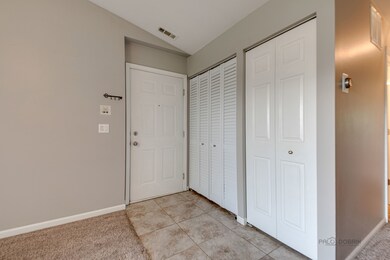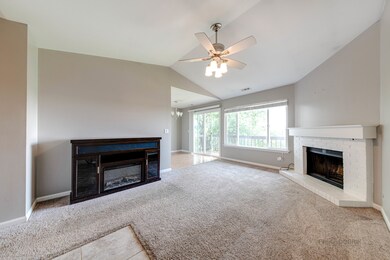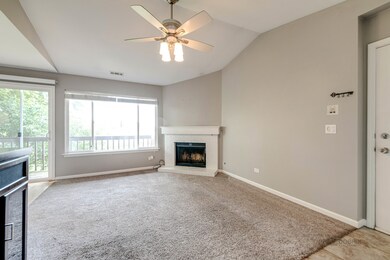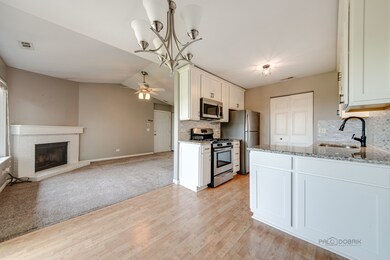
228 Brett Cir Unit C Wauconda, IL 60084
Highlights
- Property is near a forest
- Balcony
- 1 Car Attached Garage
- Vaulted Ceiling
- Cul-De-Sac
- Double Pane Windows
About This Home
As of September 2023Expect to be Impressed! Incredibly upgraded within the past 4 years. This 2nd floor unit features new white shaker kitchen cabinets with granite countertops, designer backsplash, stainless steel appliances and laminate flooring. 2 updated bathrooms, vaulted ceilings, fireplace, large balcony off the kitchen with incredible views, forest preserve adjacent to the complex. 1 car attached garage includes storage area plus a long driveway and plenty of guest parking. Updates include Jeldwen windows & sliding glass door new in 2019, Kitchen cabinets and countertops updated in 2020, microwave 2023, water heater in 2011, and HVAC new in 2022. Beautiful light fixtures and nest thermostat is included. Quick close possible.
Last Agent to Sell the Property
Keller Williams North Shore West License #471001300

Property Details
Home Type
- Condominium
Est. Annual Taxes
- $4,819
Year Built
- Built in 1992 | Remodeled in 2019
HOA Fees
- $183 Monthly HOA Fees
Parking
- 1 Car Attached Garage
- Garage Transmitter
- Garage Door Opener
- Driveway
- Parking Included in Price
Home Design
- Villa
- Asphalt Roof
- Concrete Perimeter Foundation
Interior Spaces
- 920 Sq Ft Home
- 2-Story Property
- Vaulted Ceiling
- Ceiling Fan
- Wood Burning Fireplace
- Fireplace With Gas Starter
- Double Pane Windows
- Family Room
- Living Room with Fireplace
- Dining Room
- Carpet
Kitchen
- Range
- Microwave
- Dishwasher
- Disposal
Bedrooms and Bathrooms
- 2 Bedrooms
- 2 Potential Bedrooms
- 2 Full Bathrooms
Laundry
- Laundry Room
- Dryer
- Washer
Schools
- Wauconda Elementary School
- Wauconda Middle School
- Wauconda Comm High School
Utilities
- Forced Air Heating and Cooling System
- Heating System Uses Natural Gas
- Lake Michigan Water
- Water Softener is Owned
- Satellite Dish
- TV Antenna
Additional Features
- Balcony
- Cul-De-Sac
- Property is near a forest
Community Details
Overview
- Association fees include insurance, exterior maintenance, lawn care, snow removal
- 8 Units
- Customer Service Association, Phone Number (847) 459-1222
- Crestview Subdivision, Buckingham Floorplan
- Property managed by Foster Premier
Pet Policy
- Pets up to 99 lbs
- Dogs and Cats Allowed
Security
- Resident Manager or Management On Site
Ownership History
Purchase Details
Home Financials for this Owner
Home Financials are based on the most recent Mortgage that was taken out on this home.Purchase Details
Home Financials for this Owner
Home Financials are based on the most recent Mortgage that was taken out on this home.Purchase Details
Purchase Details
Purchase Details
Home Financials for this Owner
Home Financials are based on the most recent Mortgage that was taken out on this home.Purchase Details
Map
Similar Homes in Wauconda, IL
Home Values in the Area
Average Home Value in this Area
Purchase History
| Date | Type | Sale Price | Title Company |
|---|---|---|---|
| Warranty Deed | $185,000 | Old Republic National Title | |
| Warranty Deed | $120,000 | First American Title | |
| Interfamily Deed Transfer | -- | None Available | |
| Interfamily Deed Transfer | -- | None Available | |
| Warranty Deed | $145,000 | Ticor | |
| Warranty Deed | $13,000 | Attorneys Natl Title Network |
Mortgage History
| Date | Status | Loan Amount | Loan Type |
|---|---|---|---|
| Previous Owner | $96,000 | New Conventional | |
| Previous Owner | $116,000 | Purchase Money Mortgage | |
| Previous Owner | $29,000 | Credit Line Revolving |
Property History
| Date | Event | Price | Change | Sq Ft Price |
|---|---|---|---|---|
| 09/15/2023 09/15/23 | Sold | $185,000 | 0.0% | $201 / Sq Ft |
| 08/21/2023 08/21/23 | Pending | -- | -- | -- |
| 08/17/2023 08/17/23 | For Sale | $185,000 | -- | $201 / Sq Ft |
Tax History
| Year | Tax Paid | Tax Assessment Tax Assessment Total Assessment is a certain percentage of the fair market value that is determined by local assessors to be the total taxable value of land and additions on the property. | Land | Improvement |
|---|---|---|---|---|
| 2024 | $4,718 | $52,529 | $4,926 | $47,603 |
| 2023 | $4,819 | $48,016 | $4,503 | $43,513 |
| 2022 | $4,819 | $44,166 | $4,199 | $39,967 |
| 2021 | $4,619 | $41,733 | $3,968 | $37,765 |
| 2020 | $4,488 | $39,776 | $3,782 | $35,994 |
| 2019 | $4,001 | $37,592 | $3,574 | $34,018 |
| 2018 | $3,908 | $33,971 | $5,126 | $28,845 |
| 2017 | $3,906 | $33,578 | $5,067 | $28,511 |
| 2016 | $3,685 | $31,797 | $4,798 | $26,999 |
| 2015 | $3,491 | $29,191 | $4,405 | $24,786 |
| 2014 | $3,284 | $20,770 | $4,961 | $15,809 |
| 2012 | $3,178 | $28,129 | $4,746 | $23,383 |
Source: Midwest Real Estate Data (MRED)
MLS Number: 11861622
APN: 09-25-406-087
- 417 Lake Shore Blvd
- 430 Edgewater Ln Unit 2903
- 276 Oak Bluff Ct Unit 25-3
- 405 Lake Ave Unit C
- 605 Lake Shore Blvd
- 614 Lake Shore Blvd
- 25586 W High St
- 417 Kimball Ave
- 709 Lake Shore Dr
- 235 Kimball Ave
- 25809 W Lake St
- 127 Kent Ave
- 28069 N Lake Dr
- 1006 Monroe St
- 1031 Pershing Dr
- 1109 Adams Ave
- 440 N Main St Unit E103A
- 124 Roosevelt Ave
- 460 N Main St Unit N107
- 26290 N Us Highway 12
