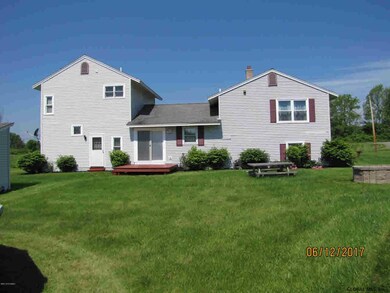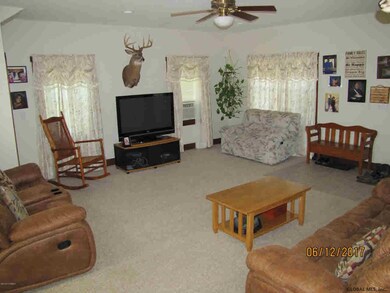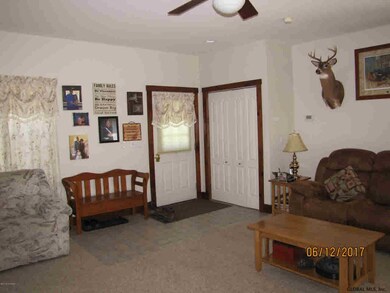
228 Carver Falls Rd Whitehall, NY 12887
Estimated Value: $289,871 - $325,000
Highlights
- Above Ground Pool
- Wooded Lot
- Walk-In Closet
- Deck
- Radiant Floor
- Window Unit Cooling System
About This Home
As of August 2018Clean, crisp, move-in ready!! All the details have been taken care of! Master suite with privacy; jacuzzi tub and walk-in closet. Three additional bedrooms with full bath. Two bonus rooms for your home office, den, library etc. Closets galore! Energy efficient up-to-date radiant heating and indirect water heater. A short drive from the ADK Amtrak line. Close to ADK (NY) and Green Mtn.(VT) lakes, skiing, hiking, and biking. This spacious home could easily be converted to a two-family or mother-in law space.
Last Agent to Sell the Property
NY & VT Real Estate Company LL License #10491201034 Listed on: 06/12/2017
Last Buyer's Agent
Non Member
Non-Member Office
Home Details
Home Type
- Single Family
Est. Annual Taxes
- $2,445
Year Built
- Built in 1990
Lot Details
- 3.15 Acre Lot
- Lot Dimensions are 151 x 901 x 150 x 963
- Property fronts a private road
- Cleared Lot
- Wooded Lot
- Property is zoned Farm
Parking
- Driveway
Home Design
- Split Level Home
- Slab Foundation
- Vinyl Siding
- Asphalt
Interior Spaces
- Paddle Fans
- Blinds
- Rods
- Partial Basement
- Fire and Smoke Detector
Kitchen
- Electric Oven
- Range Hood
Flooring
- Wood
- Carpet
- Radiant Floor
- Laminate
- Tile
Bedrooms and Bathrooms
- 4 Bedrooms
- Walk-In Closet
- 2 Full Bathrooms
Attic
- Pull Down Stairs to Attic
- Partially Finished Attic
Outdoor Features
- Above Ground Pool
- Deck
Schools
- Whitehall Elementary School
- Whitehall High School
Utilities
- Window Unit Cooling System
- Heating System Uses Oil
- Radiant Heating System
- Baseboard Heating
- Hot Water Heating System
- Underground Utilities
- Drilled Well
- Water Softener
- Septic Tank
- High Speed Internet
Listing and Financial Details
- Legal Lot and Block 2.2 / 1
Ownership History
Purchase Details
Home Financials for this Owner
Home Financials are based on the most recent Mortgage that was taken out on this home.Purchase Details
Purchase Details
Similar Homes in Whitehall, NY
Home Values in the Area
Average Home Value in this Area
Purchase History
| Date | Buyer | Sale Price | Title Company |
|---|---|---|---|
| Bowers Jarrod M | $184,900 | -- | |
| Grenier Jeffrey | -- | -- | |
| Dannehy T Edward | -- | -- |
Mortgage History
| Date | Status | Borrower | Loan Amount |
|---|---|---|---|
| Previous Owner | Grenier Jeffrey S | $70,900 | |
| Previous Owner | Grenier Jeffrey S | $40,000 | |
| Previous Owner | Grenier Jeffrey S | $100,000 | |
| Previous Owner | Grenier Jeffrey S | $113,000 | |
| Previous Owner | Grenier Jeffrey S | $30,000 |
Property History
| Date | Event | Price | Change | Sq Ft Price |
|---|---|---|---|---|
| 08/31/2018 08/31/18 | Sold | $184,500 | -10.0% | $96 / Sq Ft |
| 05/26/2018 05/26/18 | Pending | -- | -- | -- |
| 06/12/2017 06/12/17 | For Sale | $204,900 | -- | $107 / Sq Ft |
Tax History Compared to Growth
Tax History
| Year | Tax Paid | Tax Assessment Tax Assessment Total Assessment is a certain percentage of the fair market value that is determined by local assessors to be the total taxable value of land and additions on the property. | Land | Improvement |
|---|---|---|---|---|
| 2024 | $4,538 | $194,300 | $34,500 | $159,800 |
| 2023 | $4,375 | $194,300 | $34,500 | $159,800 |
| 2022 | $4,135 | $194,300 | $34,500 | $159,800 |
| 2021 | $4,259 | $194,300 | $34,500 | $159,800 |
| 2020 | $3,071 | $130,600 | $29,000 | $101,600 |
| 2019 | $2,610 | $130,600 | $29,000 | $101,600 |
| 2018 | $2,610 | $130,600 | $29,000 | $101,600 |
| 2017 | $2,484 | $130,600 | $29,000 | $101,600 |
| 2016 | $2,445 | $130,600 | $29,000 | $101,600 |
| 2015 | -- | $130,600 | $29,000 | $101,600 |
| 2014 | -- | $130,600 | $29,000 | $101,600 |
Agents Affiliated with this Home
-
Cynthia Hollister

Seller's Agent in 2018
Cynthia Hollister
NY & VT Real Estate Company LL
(518) 791-0979
162 Total Sales
-
N
Buyer's Agent in 2018
Non Member
Non-Member Office
Map
Source: Global MLS
MLS Number: 171895
APN: 533600-038-000-0001-002-002-0000
- 1389 Carver Falls Ln
- 407 County Route 11
- 119 Abair Rd
- 13 Vermont 22a
- 640 County Route 10
- 157 Airport Rd
- L29.7 4th St
- 8 3rd St
- 10 Grape St
- 8 1st St
- 51 Academy Street Extension
- 3845 Main Rd
- 3 Prospect St
- 10 Pleasant St
- 33 River St
- 3778 County Route 21
- 416 River St
- 33 Creek Rd Unit 2
- 310 Blissville Rd
- 516 Blissville Rd
- 228 Carver Falls Rd
- 228 Carver Falls Rd
- 228 Carver Falls Ln
- 19 Lemayville Way
- 63,140,121,129 Lemayville Way Unit 116 Lemayville Way
- 210 Carvers Falls Rd
- 0 Carver Falls Ln
- 230 Carver Falls Rd
- 215 Carver Falls Rd
- 200 Carver Falls Rd
- 27 Lemayville Way
- 116 Lemayville Way
- 121 Lemayville Way Unit 1
- 63 Lemayville Way
- 63 Lemayville Way Unit 116 Lemayville Way
- 63 Lemayville Way
- 140 Lemayville Way
- 64 Lemayville Way
- 1381 Carver Falls Ln
- 1393 Carver Falls Ln






