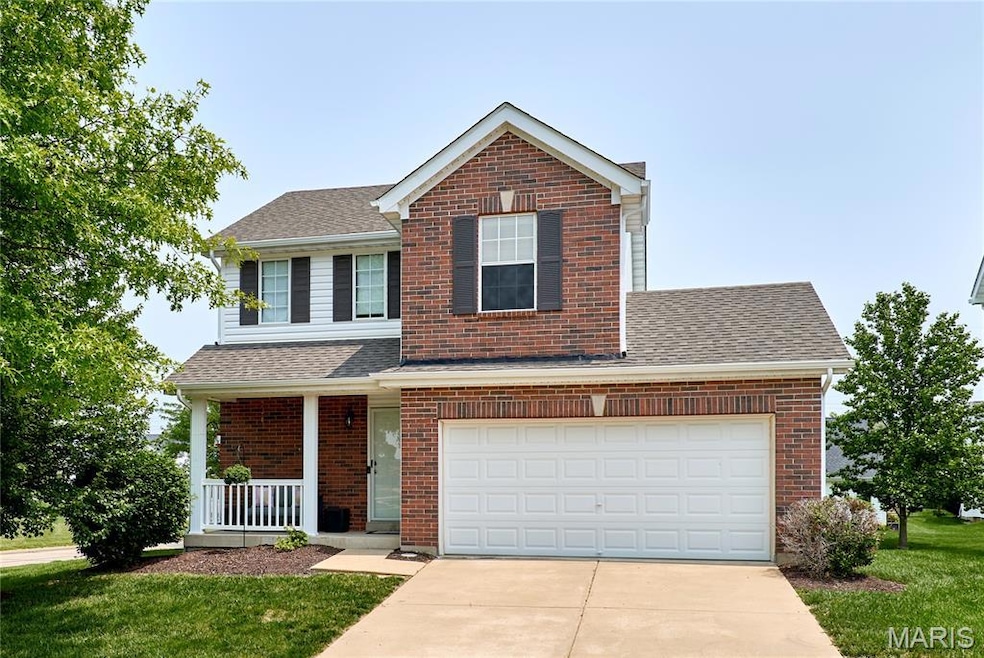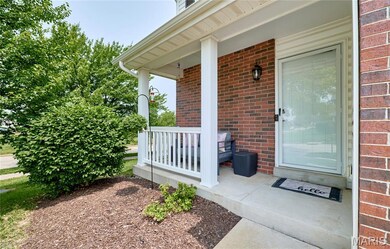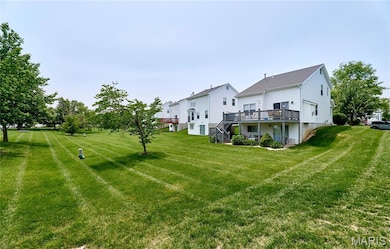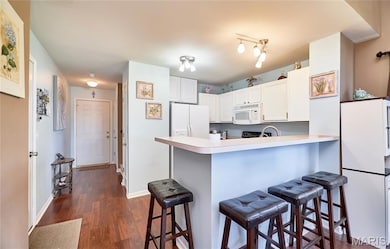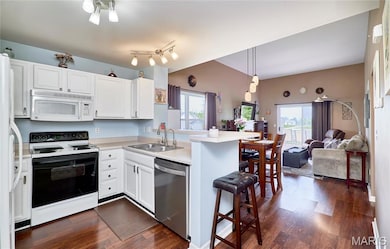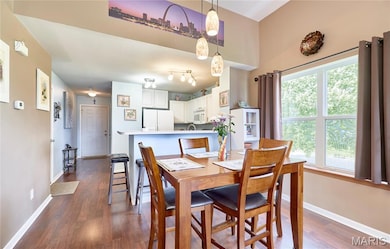
228 Centerfield Dr O Fallon, MO 63366
Highlights
- Fishing
- Community Lake
- Traditional Architecture
- Westhoff Elementary School Rated A-
- Deck
- 1 Fireplace
About This Home
As of July 2025Grab this rare find - an awesome Homefield Cottage Home with a 2 CAR GARAGE, and a main floor Primary Bedroom! Also on the open main floor are the Kitchen w/Breakfast Bar, Breakfast Rm & Great room with gas fireplace, 12 Ft Ceilings & walks out to the deck that spans the entire width of the house! Upstairs there are two more bedrooms & a full bath (great for kids or guests)! In the walk-out lower level there is a finished full bath & an almost finished rec room plus an almost finished 4th bedroom!! With a little work you could have 3 finished levels of living - all the framing & most of the drywall is complete! This level walks out to the patio area - that's right two levels of outdoor living! This would make a nice roommate situation. Home has a new impact resistant roof that could save you 20% on homeowners insurance, new gutters & downspouts, new shutters & some new window screens. Newer dishwasher & garbage disposal. Both refrigerators & the water softener remains with the property. Monthly fee of $70 covers lawn maintenance & snow removal. A yearly Homefield Subdivision fee of $260 is for all the wonderful amenities of Homefield: 2 Pools, Playground, Disc Golf, Sport Court, Party Pavilions, Fishing Lake, Walking Trails & Soccer Field PLUS all are an easy walk from this home! Its a great place to live & play! Great location with EZ access to 70 or 370. Walk to the O'Fallon 4th of July festivities or to games & activities at Carshield Field!
Last Agent to Sell the Property
Coldwell Banker Realty - Gundaker License #2001012201 Listed on: 06/17/2025

Home Details
Home Type
- Single Family
Est. Annual Taxes
- $2,873
Year Built
- Built in 2002
Lot Details
- 8,398 Sq Ft Lot
- Lot Dimensions are 48x21x111x70x125
- Corner Lot
HOA Fees
- $70 Monthly HOA Fees
Parking
- 2 Car Attached Garage
- Garage Door Opener
Home Design
- Traditional Architecture
- Brick Veneer
- Asbestos Shingle Roof
- Vinyl Siding
- Concrete Perimeter Foundation
Interior Spaces
- 1.5-Story Property
- 1 Fireplace
- Sliding Doors
- Great Room
- Breakfast Room
Kitchen
- Microwave
- Dishwasher
- Disposal
Flooring
- Carpet
- Laminate
- Vinyl
Bedrooms and Bathrooms
- 3 Bedrooms
Basement
- Basement Fills Entire Space Under The House
- Basement Ceilings are 8 Feet High
- Bedroom in Basement
- Finished Basement Bathroom
Outdoor Features
- Deck
- Patio
- Porch
Schools
- Westhoff Elem. Elementary School
- Ft. Zumwalt North Middle School
- Ft. Zumwalt North High School
Utilities
- Forced Air Heating and Cooling System
Listing and Financial Details
- Assessor Parcel Number 2-0041-8748-00-019L.0000000
Community Details
Overview
- Association fees include ground maintenance, common area maintenance, pool maintenance, recreational facilities, snow removal
- Homefield Association
- Community Lake
Recreation
- Community Basketball Court
- Community Playground
- Community Pool
- Fishing
- Park
Ownership History
Purchase Details
Home Financials for this Owner
Home Financials are based on the most recent Mortgage that was taken out on this home.Purchase Details
Home Financials for this Owner
Home Financials are based on the most recent Mortgage that was taken out on this home.Purchase Details
Home Financials for this Owner
Home Financials are based on the most recent Mortgage that was taken out on this home.Purchase Details
Similar Homes in the area
Home Values in the Area
Average Home Value in this Area
Purchase History
| Date | Type | Sale Price | Title Company |
|---|---|---|---|
| Warranty Deed | -- | Investors Title | |
| Warranty Deed | $160,000 | None Available | |
| Personal Reps Deed | $162,000 | -- | |
| Warranty Deed | -- | -- |
Mortgage History
| Date | Status | Loan Amount | Loan Type |
|---|---|---|---|
| Previous Owner | $152,000 | New Conventional | |
| Previous Owner | $162,000 | New Conventional |
Property History
| Date | Event | Price | Change | Sq Ft Price |
|---|---|---|---|---|
| 07/30/2025 07/30/25 | Sold | -- | -- | -- |
| 06/22/2025 06/22/25 | Pending | -- | -- | -- |
| 06/17/2025 06/17/25 | For Sale | $285,000 | +78.1% | $193 / Sq Ft |
| 08/29/2016 08/29/16 | Sold | -- | -- | -- |
| 07/07/2016 07/07/16 | Pending | -- | -- | -- |
| 07/07/2016 07/07/16 | For Sale | $160,000 | -- | $89 / Sq Ft |
Tax History Compared to Growth
Tax History
| Year | Tax Paid | Tax Assessment Tax Assessment Total Assessment is a certain percentage of the fair market value that is determined by local assessors to be the total taxable value of land and additions on the property. | Land | Improvement |
|---|---|---|---|---|
| 2025 | $2,873 | $46,964 | -- | -- |
| 2023 | $2,874 | $43,263 | $0 | $0 |
| 2022 | $2,520 | $35,241 | $0 | $0 |
| 2021 | $2,522 | $35,241 | $0 | $0 |
| 2020 | $2,236 | $30,276 | $0 | $0 |
| 2019 | $2,241 | $30,276 | $0 | $0 |
| 2018 | $2,199 | $28,357 | $0 | $0 |
| 2017 | $2,164 | $28,357 | $0 | $0 |
| 2016 | $1,978 | $25,814 | $0 | $0 |
| 2015 | $1,839 | $25,814 | $0 | $0 |
| 2014 | $1,851 | $25,551 | $0 | $0 |
Agents Affiliated with this Home
-
John Cochran

Seller's Agent in 2025
John Cochran
Coldwell Banker Realty - Gundaker
(636) 734-2885
48 in this area
203 Total Sales
-
Sue Conradt

Seller Co-Listing Agent in 2025
Sue Conradt
Coldwell Banker Realty - Gundaker
(314) 330-7133
33 in this area
128 Total Sales
-
Heidy Weicht

Buyer's Agent in 2025
Heidy Weicht
EXP Realty, LLC
(636) 614-9453
11 in this area
64 Total Sales
-
Chad Wilson

Seller's Agent in 2016
Chad Wilson
Keller Williams Realty West
(636) 229-7653
200 in this area
971 Total Sales
-
Evelyn Krazer

Buyer's Agent in 2016
Evelyn Krazer
Sunshine Realty
(314) 283-1501
67 in this area
426 Total Sales
Map
Source: MARIS MLS
MLS Number: MIS25039133
APN: 2-0041-8748-00-019L.0000000
- 628 Homerun Dr Unit 11N
- 771 Homerun Dr
- 8 Dugout Ct
- Lot 2 Homefield Blvd
- 18 W Homefield Point Ct
- 1612 Homefield Meadows Dr
- 205 Fawn Meadow Ct
- 306 Estate Dr
- 1001 Batters Box Ct
- 312 Highgrove Place Dr
- 1102 Danielle Elizabeth Ct
- 512 Briscoe Ave
- 506 Briscoe Ave
- 1113 Renfrew Ln S
- 705 Daffodil Ct
- 117.76 Acres Missouri 79
- 204 Briscoe Ave
- 0 Tom Ginnever Ave
- 253 Old Schaeffer Ln
- 1401 Noyack Dr
