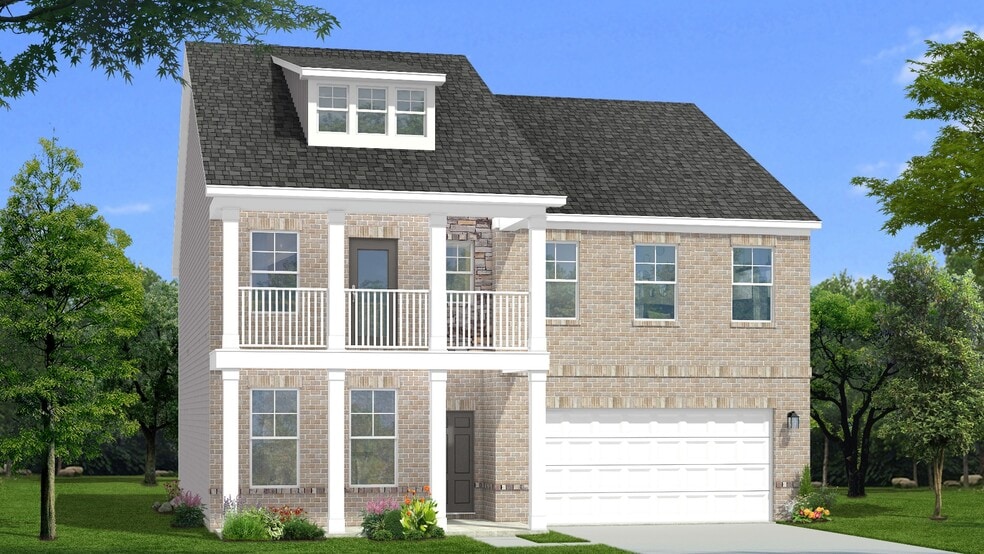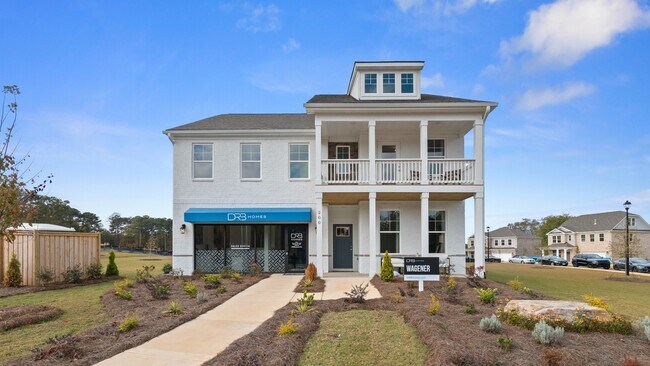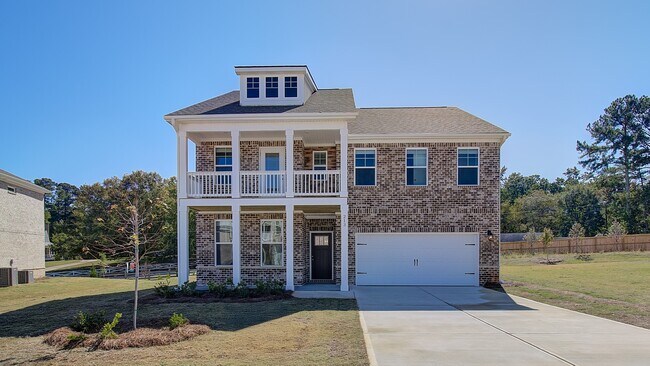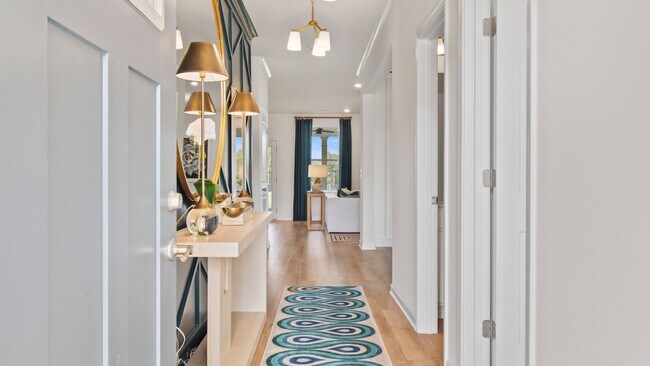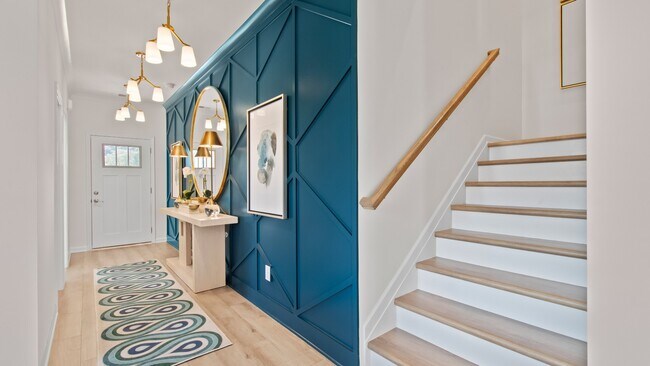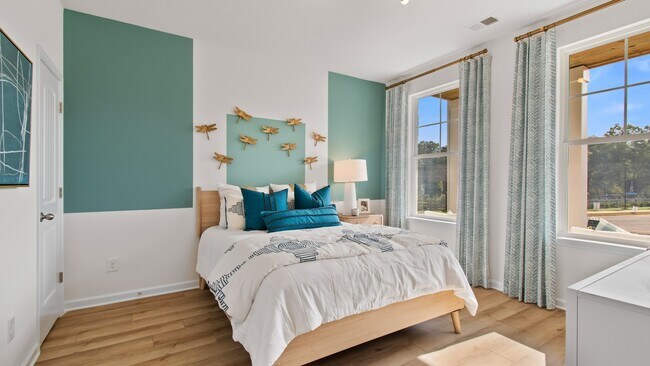
228 Chiswick Loop Stockbridge, GA 30281
BurchwoodEstimated payment $3,935/month
Highlights
- New Construction
- Picnic Area
- Dog Park
- Loft
- Dining Room
About This Home
Spacious Open Concept Kitchen: Enjoy the freedom of an open layout, perfect for entertaining and family gatherings. Elegant Dining Room: Boasting coffered ceilings and bay windows, this space is infused with architectural charm and natural light, making it perfect for memorable gatherings and refined entertaining. Flexible Living Space: A versatile flex space is ideal for a home office, living room, or whatever suits your lifestyle. Loft Area: A versatile loft area upstairs offers endless possibilities, whether it's a cozy reading nook, a game room, or a second living room for relaxation. Large Primary Suite: The primary bedroom is a luxurious retreat, boasting ample space and a private en-suite bathroom with a walk-in shower. Walk-In Closets: Stay organized with his and hers walk-in closets in the primary suite, offering plenty of storage. Upstairs Laundry Room: Say goodbye to hauling laundry up and down stairs. The convenience of an upstairs laundry room makes household chores a breeze.
Home Details
Home Type
- Single Family
Lot Details
- Minimum 0.26 Acre Lot
HOA Fees
- $150 Monthly HOA Fees
Parking
- 2 Car Garage
Taxes
- No Special Tax
- 1.05% Estimated Total Tax Rate
Home Design
- New Construction
Interior Spaces
- 2-Story Property
- Dining Room
- Loft
Bedrooms and Bathrooms
- 5 Bedrooms
- 4 Full Bathrooms
Community Details
Overview
- Association fees include lawn maintenance, ground maintenance
Amenities
- Picnic Area
Recreation
- Dog Park
Matterport 3D Tour
Map
Move In Ready Homes with Wagener Plan
Other Move In Ready Homes in Burchwood
About the Builder
- Burchwood
- 35 Deer Trail
- 0 Flippen Rd Unit 10655404
- 0 Flippen Rd Unit 7690559
- 0 Jodeco Rd Unit LOT 16 10583884
- 0 Jodeco Rd Unit 10415182
- 0 Jodeco Rd Unit 10544322
- 2226 Jonesboro Rd
- Silverock
- 0 Pates Creek Rd Unit LotWP001 19243737
- Cooper Park
- 0 Killearn Blvd Unit 10142611
- 103 Glen Eagle Way
- 195 Northpark Trail
- 0 Tunis Rd Unit 10544344
- The Gates at Pates Creek
- 0 Rock Quarry Rd Unit 10142677
- 110 Spyglass Cir
- Cambria at Traditions
- 205 Providence Ct
