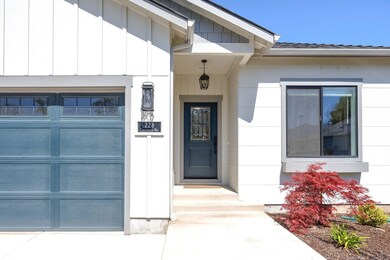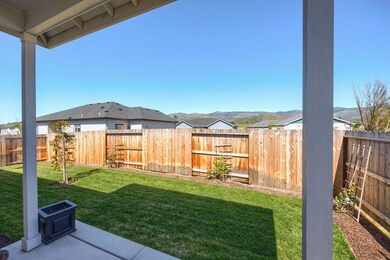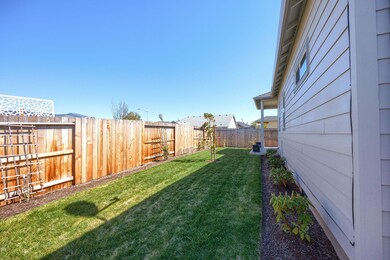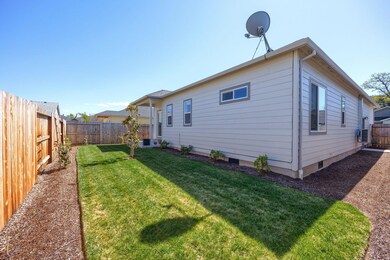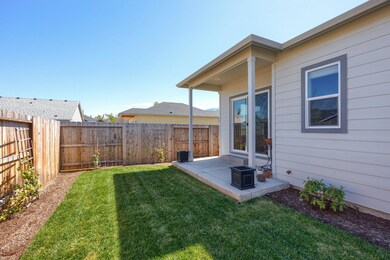
228 Christopher Way Talent, OR 97540
Highlights
- Senior Community
- ENERGY STAR Certified Homes
- Clubhouse
- Open Floorplan
- Mountain View
- Contemporary Architecture
About This Home
As of May 2024This is the move-in ready Oak Valley 55+ community residence that you have been waiting to purchase! Step inside and you'll see a mint condition 3 bed 2 bath modern farmhouse style build with extensive custom features from the upgraded quartz countertops throughout to the oversize roll-in tile shower in the owner's suite! The highly functional floor plan is well laid out and includes wonderful views of Grizzly Peak! The low HOA dues of $180/mo include garbage service, front yard landscape maintenance, along with owner's use of the clubhouse and pool area. At this price the home won't last long so come tour it today!
Last Agent to Sell the Property
Gateway Real Estate License #201211097 Listed on: 04/22/2024
Home Details
Home Type
- Single Family
Est. Annual Taxes
- $4,045
Year Built
- Built in 2022
Lot Details
- 4,356 Sq Ft Lot
- Drip System Landscaping
- Level Lot
- Backyard Sprinklers
- Property is zoned RHD, RHD
HOA Fees
- $180 Monthly HOA Fees
Parking
- 2 Car Attached Garage
- Garage Door Opener
- Driveway
Property Views
- Mountain
- Neighborhood
Home Design
- Contemporary Architecture
- Frame Construction
- Composition Roof
- Concrete Perimeter Foundation
Interior Spaces
- 1,414 Sq Ft Home
- 1-Story Property
- Open Floorplan
- Vaulted Ceiling
- Ceiling Fan
- Double Pane Windows
- <<energyStarQualifiedWindowsToken>>
- Vinyl Clad Windows
- Great Room
Kitchen
- <<OvenToken>>
- Range<<rangeHoodToken>>
- <<microwave>>
- Dishwasher
- Stone Countertops
- Disposal
Flooring
- Engineered Wood
- Tile
- Vinyl
Bedrooms and Bathrooms
- 3 Bedrooms
- Walk-In Closet
- 2 Full Bathrooms
- Double Vanity
- <<tubWithShowerToken>>
- Bathtub Includes Tile Surround
Laundry
- Laundry Room
- Dryer
- Washer
Home Security
- Carbon Monoxide Detectors
- Fire and Smoke Detector
Accessible Home Design
- Accessible Full Bathroom
- Grip-Accessible Features
- Accessible Bedroom
- Accessible Kitchen
- Accessible Hallway
- Accessible Doors
- Accessible Approach with Ramp
- Accessible Entrance
Eco-Friendly Details
- ENERGY STAR Certified Homes
- ENERGY STAR Qualified Equipment for Heating
- Sprinklers on Timer
Schools
- Talent Elementary School
- Talent Middle School
- Phoenix High School
Utilities
- Ductless Heating Or Cooling System
- ENERGY STAR Qualified Air Conditioning
- Heating Available
- Tankless Water Heater
- Municipal Utilities District Sewer
- Sewer District
Additional Features
- Patio
- In Flood Plain
Listing and Financial Details
- Exclusions: Seller's furniture may be available to purchase outside of escrow
- Tax Lot 900
- Assessor Parcel Number 10848530
Community Details
Overview
- Senior Community
- Built by Rispoli Design & Build
- Oak Valley Subdivision
- The community has rules related to covenants, conditions, and restrictions, covenants
Amenities
- Clubhouse
Recreation
- Tennis Courts
- Pickleball Courts
- Sport Court
- Community Playground
- Community Pool
- Park
Ownership History
Purchase Details
Home Financials for this Owner
Home Financials are based on the most recent Mortgage that was taken out on this home.Purchase Details
Home Financials for this Owner
Home Financials are based on the most recent Mortgage that was taken out on this home.Purchase Details
Home Financials for this Owner
Home Financials are based on the most recent Mortgage that was taken out on this home.Purchase Details
Purchase Details
Home Financials for this Owner
Home Financials are based on the most recent Mortgage that was taken out on this home.Purchase Details
Purchase Details
Similar Homes in Talent, OR
Home Values in the Area
Average Home Value in this Area
Purchase History
| Date | Type | Sale Price | Title Company |
|---|---|---|---|
| Warranty Deed | $385,000 | First American Title | |
| Warranty Deed | $395,400 | -- | |
| Warranty Deed | $69,000 | First American | |
| Warranty Deed | $167,500 | First American | |
| Warranty Deed | $198,500 | Lawyers Title Ins | |
| Bargain Sale Deed | -- | Amerititle | |
| Warranty Deed | $140,350 | Amerititle |
Mortgage History
| Date | Status | Loan Amount | Loan Type |
|---|---|---|---|
| Previous Owner | $150,000 | New Conventional | |
| Previous Owner | $138,950 | Negative Amortization |
Property History
| Date | Event | Price | Change | Sq Ft Price |
|---|---|---|---|---|
| 05/09/2024 05/09/24 | Sold | $385,000 | 0.0% | $272 / Sq Ft |
| 04/24/2024 04/24/24 | Pending | -- | -- | -- |
| 04/22/2024 04/22/24 | For Sale | $385,000 | -2.6% | $272 / Sq Ft |
| 09/08/2022 09/08/22 | Sold | $395,400 | +1.4% | $278 / Sq Ft |
| 01/21/2022 01/21/22 | Pending | -- | -- | -- |
| 01/21/2022 01/21/22 | For Sale | $389,900 | +465.1% | $275 / Sq Ft |
| 08/16/2021 08/16/21 | Sold | $69,000 | -8.0% | $45 / Sq Ft |
| 07/09/2021 07/09/21 | Pending | -- | -- | -- |
| 06/10/2021 06/10/21 | For Sale | $75,000 | -- | $49 / Sq Ft |
Tax History Compared to Growth
Tax History
| Year | Tax Paid | Tax Assessment Tax Assessment Total Assessment is a certain percentage of the fair market value that is determined by local assessors to be the total taxable value of land and additions on the property. | Land | Improvement |
|---|---|---|---|---|
| 2025 | $4,176 | $267,140 | $80,130 | $187,010 |
| 2024 | $4,176 | $259,360 | $77,800 | $181,560 |
| 2023 | $4,045 | $251,810 | $75,540 | $176,270 |
| 2022 | $1,152 | $72,560 | $72,560 | $0 |
| 2021 | $1,179 | $61,500 | $61,500 | $0 |
| 2020 | $3,325 | $208,790 | $67,170 | $141,620 |
| 2019 | $3,237 | $196,810 | $63,310 | $133,500 |
| 2018 | $3,407 | $191,080 | $61,470 | $129,610 |
| 2017 | $3,224 | $191,080 | $61,470 | $129,610 |
| 2016 | $3,125 | $180,120 | $57,940 | $122,180 |
| 2015 | $3,001 | $180,120 | $56,580 | $123,540 |
| 2014 | $2,882 | $169,790 | $53,330 | $116,460 |
Agents Affiliated with this Home
-
John Steinbergs

Seller's Agent in 2024
John Steinbergs
Gateway Real Estate
(541) 941-8559
24 in this area
119 Total Sales
-
Rick Harris

Buyer's Agent in 2024
Rick Harris
John L. Scott Ashland
(541) 840-2266
16 in this area
183 Total Sales
-
Rachelle Beveridge

Buyer Co-Listing Agent in 2024
Rachelle Beveridge
John L. Scott Ashland
(541) 778-9608
14 in this area
155 Total Sales
-
V
Seller's Agent in 2022
Vic Nicolescu
Keller Williams Southern Oregon The Alba Group
-
E
Seller's Agent in 2021
Eric Gotfrid
All Aspects Realty, LLC
-
Dan Shepherd
D
Seller Co-Listing Agent in 2021
Dan Shepherd
All Aspects Realty, LLC
(541) 941-3533
2 in this area
23 Total Sales
Map
Source: Oregon Datashare
MLS Number: 220180951
APN: 10848530
- 221 Christopher Way
- 115 Oak Valley Dr
- 251 St Ives Dr
- 100 Oak Valley Dr
- 333 Clearview Dr
- 268 S Pacific Hwy
- 283 Rockfellow Place
- 0 Suncrest Rd Unit 220198669
- 240 Suncrest Rd
- 400 Creekside Way
- 333 Mountain View Dr Unit 100
- 333 Mountain View Dr Unit 26
- 333 Mountain View Dr Unit 101
- 333 Mountain View Dr Unit 18
- 333 Mountain View Dr Unit 47
- 333 Mountain View Dr Unit 99
- 333 Mountain View Dr Unit 15
- 333 Mountain View Dr Unit 59
- 333 Mountain View Dr Unit 36
- 333 Mountain View Dr Unit 165

