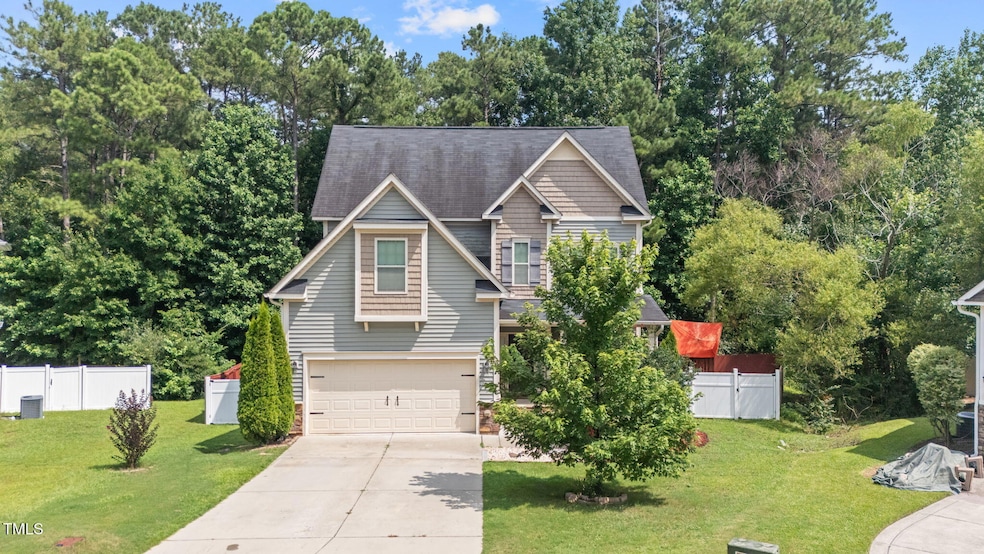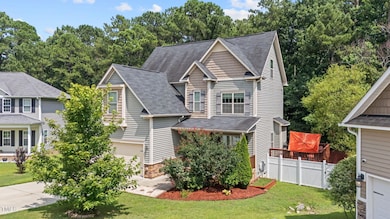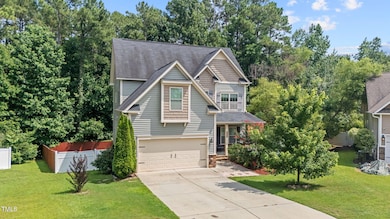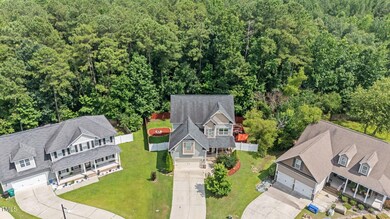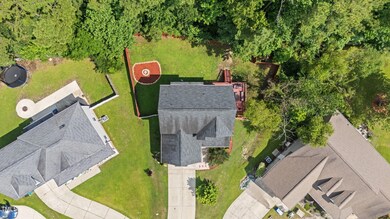228 Culpepper Rd Cameron, NC 28326
Highlights
- Deck
- Granite Countertops
- 2 Car Attached Garage
- Wood Flooring
- Stainless Steel Appliances
- Laundry Room
About This Home
Stunning 5-Bedroom 3.5 bath with Fully Finished 3rd Floor & Luxurious Upgrades Welcome to this beautifully maintained colonial home, offering 5 spacious bedrooms, 3.5 baths, and over 2472 sq ft of thoughtfully designed living space. The main level boasts a bright and airy floor plan with a formal living room, elegant dining room, and a gourmet kitchen featuring stainless steel appliances, granite countertops, and ample cabinet space. The cozy family room with a gas fireplace is perfect for gatherings, while the main-level office (or potential 6th bedroom) provides versatility. Upstairs, the primary suite is a true retreat with a walk-in closet and a spa-like ensuite bath. Three additional bedrooms and a full bath complete this level. The fully finished 3rd floor is a standout—featuring a 5th bedroom with a full bath and closet, a wet bar,and a generous space ideal for a guest suite, media room, or home office. The private backyard offers a serene escape with a deck for outdoor entertaining. Additional highlights include hardwood floors, fresh paint, a 2-car garage, and a convenient location near top-rated schools, shopping, and major commuter routes. Don't miss this exceptional home—schedule your showing today! Key Features:✔ 5 Bedrooms | 3.5 Baths | 3-Story Colonial✔ Fully Finished 3rd Floor w/ Wet Bar & Full Bath✔ Gourmet Kitchen w/ Granite & Stainless Appliances✔ Main-Level Office (or 6th Bedroom Option)✔ Gas Fireplace | Hardwood Floors | Fresh Paint✔ Private Backyard w/ Deck | 2-Car Garage
Home Details
Home Type
- Single Family
Est. Annual Taxes
- $1,882
Year Built
- Built in 2017
Lot Details
- 7,841 Sq Ft Lot
- Back Yard Fenced
Parking
- 2 Car Attached Garage
- Garage Door Opener
- 5 Open Parking Spaces
Interior Spaces
- 2,472 Sq Ft Home
- 2-Story Property
- Family Room
- Dining Room
- Laundry Room
Kitchen
- Range
- Microwave
- Dishwasher
- Stainless Steel Appliances
- Granite Countertops
Flooring
- Wood
- Carpet
Bedrooms and Bathrooms
- 5 Bedrooms
Outdoor Features
- Deck
Schools
- Benhaven Elementary School
- Overhills Middle School
- Overhills High School
Utilities
- Forced Air Heating and Cooling System
- Heat Pump System
Listing and Financial Details
- Security Deposit $2,500
- Property Available on 8/1/25
- Tenant pays for all utilities, exterior maintenance
- The owner pays for association fees
- 12 Month Lease Term
Community Details
Overview
- Lexington Plantation Subdivision
Pet Policy
- Breed Restrictions
Map
Source: Doorify MLS
MLS Number: 10111985
APN: 09956507 0282 34
- 189 Tun Tavern Dr
- 178 Tun Tavern Dr
- 85 Culpepper Rd
- 38 Quatrefoil Ct
- 432 Century Dr
- 30 Appomattox Dr
- 260 Trenton Place
- 44 Ammunition Cir
- 158 Steeple Ridge
- 34 Old Montague Way
- 194 Watchmen Ln
- 104 Red Coat Dr
- 15 Red Coat Dr
- 241 Blue Bay Ln
- 521 Richmond Park Dr
- 247 Richmond Park Dr
- 24 Nassau Ln
- 2 Dunnes Cir
- 43 Lotus Ln
- 488 Lakeside Ln Unit ID1055520P
