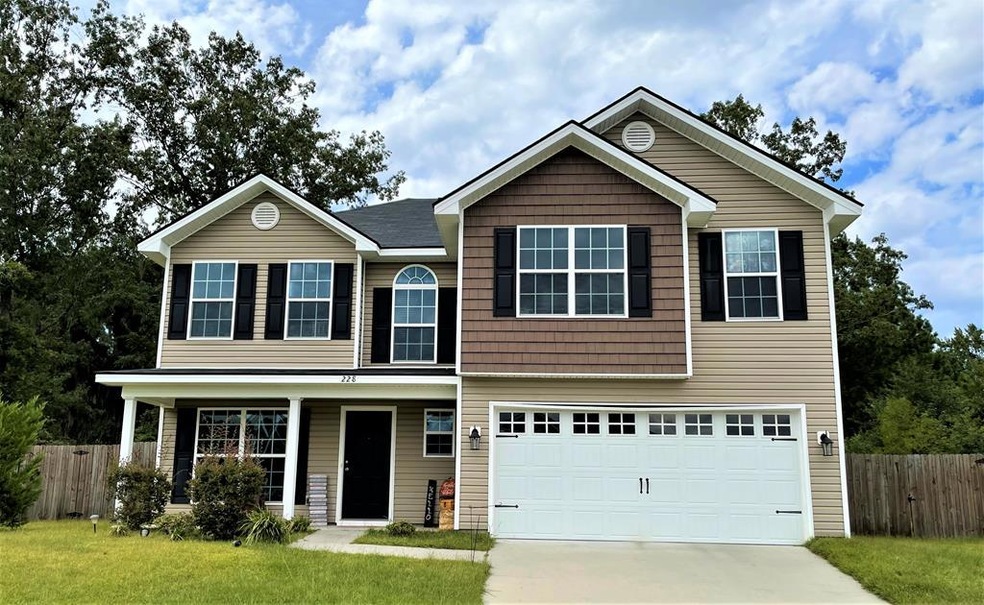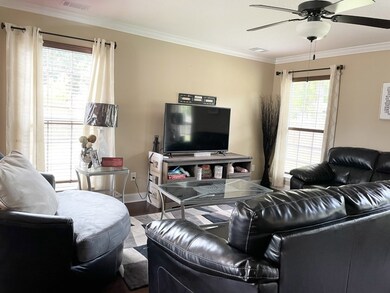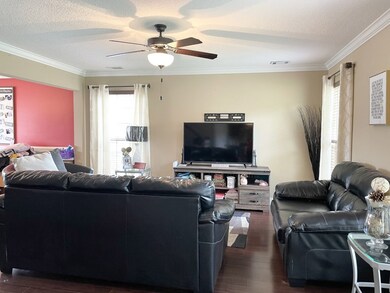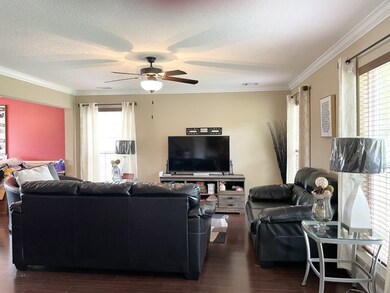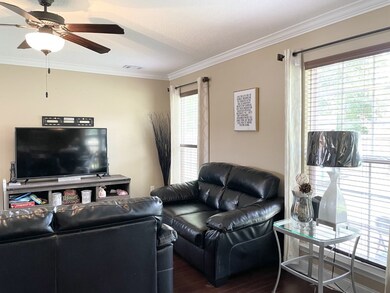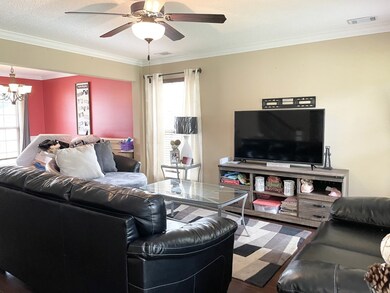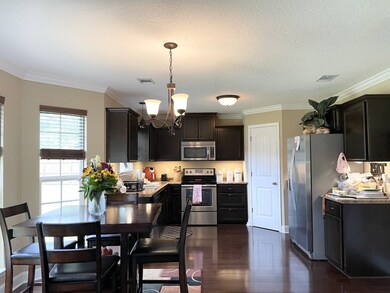
228 Drayton Ct Midway, GA 31320
Highlights
- Soaking Tub in Primary Bathroom
- Formal Dining Room
- Eat-In Kitchen
- Community Pool
- Cul-De-Sac
- Brick or Stone Mason
About This Home
As of October 2021You won't want to miss seeing this beautiful 4 bedroom home with 2015 heated square feet. It features a formal dining room, eat-in kitchen with a pantry and a spacious family room. The large master bedroom has a walk-in closet. The master bathroom has double vanities, garden tub and a separate shower. The back yard is completely fenced in with a privacy fence. There is a community Pool and playground. This home is conveniently located within a short drive from Fort Stewart, Hunter Army Airfield and Savannah. Don't delay, schedule your showing appointment today!
Last Agent to Sell the Property
Coldwell Banker Southern Coast License #265113 Listed on: 09/10/2021

Home Details
Home Type
- Single Family
Est. Annual Taxes
- $5,133
Year Built
- 2016
Lot Details
- 10,019 Sq Ft Lot
- Cul-De-Sac
- Privacy Fence
HOA Fees
- $25 Monthly HOA Fees
Parking
- 2 Car Garage
Home Design
- Brick or Stone Mason
- Slab Foundation
- Shingle Roof
- Vinyl Siding
Interior Spaces
- 2,015 Sq Ft Home
- 2-Story Property
- Crown Molding
- Ceiling Fan
- Formal Dining Room
- Laminate Flooring
Kitchen
- Eat-In Kitchen
- Electric Oven
- Electric Range
- Microwave
- Dishwasher
Bedrooms and Bathrooms
- 4 Bedrooms
- Walk-In Closet
- Dual Vanity Sinks in Primary Bathroom
- Soaking Tub in Primary Bathroom
- Separate Shower
Outdoor Features
- Patio
Utilities
- Central Heating and Cooling System
- Shared Water Source
Listing and Financial Details
- Assessor Parcel Number 237D049
Community Details
Overview
- Villages At Limerick Subdivision
Recreation
- Community Playground
- Community Pool
Ownership History
Purchase Details
Home Financials for this Owner
Home Financials are based on the most recent Mortgage that was taken out on this home.Purchase Details
Home Financials for this Owner
Home Financials are based on the most recent Mortgage that was taken out on this home.Purchase Details
Home Financials for this Owner
Home Financials are based on the most recent Mortgage that was taken out on this home.Similar Homes in Midway, GA
Home Values in the Area
Average Home Value in this Area
Purchase History
| Date | Type | Sale Price | Title Company |
|---|---|---|---|
| Warranty Deed | $235,000 | -- | |
| Warranty Deed | $193,000 | -- | |
| Limited Warranty Deed | $176,645 | -- |
Mortgage History
| Date | Status | Loan Amount | Loan Type |
|---|---|---|---|
| Open | $240,405 | VA | |
| Previous Owner | $189,504 | FHA | |
| Previous Owner | $176,645 | VA |
Property History
| Date | Event | Price | Change | Sq Ft Price |
|---|---|---|---|---|
| 10/26/2021 10/26/21 | Sold | $235,000 | 0.0% | $117 / Sq Ft |
| 09/15/2021 09/15/21 | Pending | -- | -- | -- |
| 09/11/2021 09/11/21 | For Sale | $235,000 | +21.8% | $117 / Sq Ft |
| 07/26/2018 07/26/18 | Sold | $193,000 | -1.0% | $96 / Sq Ft |
| 05/09/2018 05/09/18 | For Sale | $195,000 | -- | $97 / Sq Ft |
Tax History Compared to Growth
Tax History
| Year | Tax Paid | Tax Assessment Tax Assessment Total Assessment is a certain percentage of the fair market value that is determined by local assessors to be the total taxable value of land and additions on the property. | Land | Improvement |
|---|---|---|---|---|
| 2024 | $5,133 | $123,324 | $20,000 | $103,324 |
| 2023 | $5,133 | $107,121 | $16,000 | $91,121 |
| 2022 | $3,497 | $89,535 | $16,000 | $73,535 |
| 2021 | $3,075 | $75,662 | $16,000 | $59,662 |
| 2020 | $3,069 | $75,465 | $15,200 | $60,265 |
| 2019 | $2,841 | $71,395 | $14,000 | $57,395 |
| 2018 | $2,809 | $71,395 | $14,000 | $57,395 |
| 2017 | $2,351 | $71,395 | $14,000 | $57,395 |
| 2016 | $241 | $7,000 | $7,000 | $0 |
Agents Affiliated with this Home
-
Jeanne Evans

Seller's Agent in 2021
Jeanne Evans
Coldwell Banker Southern Coast
(912) 368-4300
129 Total Sales
-
LUCY BROWN

Buyer's Agent in 2021
LUCY BROWN
Reggie Mitchell Realty
(912) 704-6174
23 Total Sales
-
Grace Ramirez-Schiffman
G
Seller's Agent in 2018
Grace Ramirez-Schiffman
Keller Williams Coastal Area P
(912) 755-3642
112 Total Sales
Map
Source: Hinesville Area Board of REALTORS®
MLS Number: 140401
APN: 237D-049
