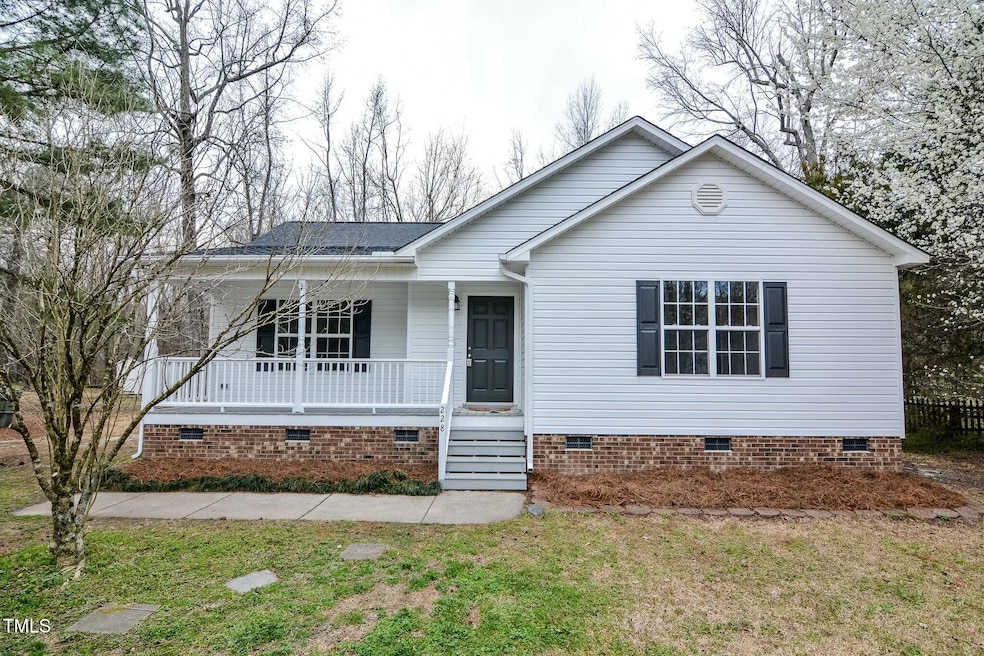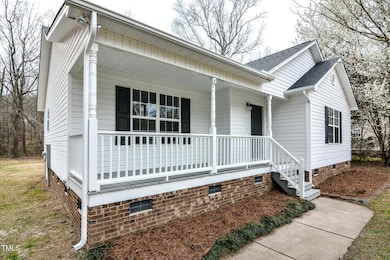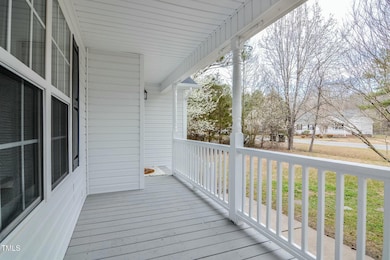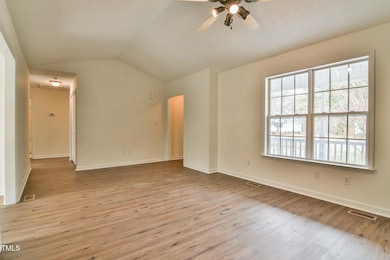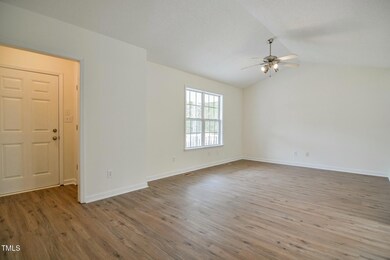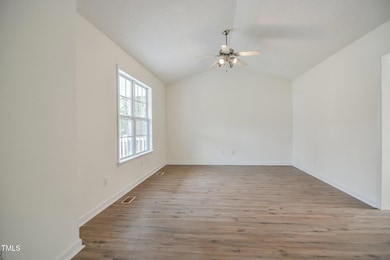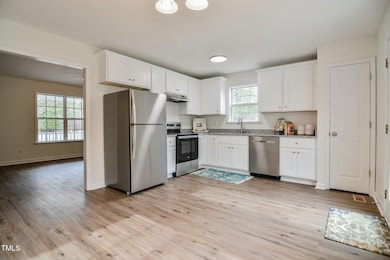
228 Duck Pond Ln Clayton, NC 27520
Cleveland NeighborhoodHighlights
- View of Trees or Woods
- Partially Wooded Lot
- No HOA
- Craftsman Architecture
- Granite Countertops
- Stainless Steel Appliances
About This Home
As of April 2025SELLER to Pay $4000 towards closing costs! MOVE IN READY! This Cute Ranch home has been renovated from the ROOF to the Floors.. All NEW Cabinets throughout,NEW granite countertops, Fresh Paint Inside and Powerwashed Outside!.NEWStainless Steel Appliances,NEW Sinks & Hardware, NEW LVP Flooring in Whole Home.NEW Bathroom Mirrors,NEW Faucets.HVAC 2021. Private Rear Lot.NEW 30 Year Architectural Shingles. Cul De Sac Street. Convenient Location! Vapor Barrier in Crawl Space and Dehumidifier. HVAC serviced this spring.
Last Agent to Sell the Property
HomeTowne Realty License #223878 Listed on: 03/14/2025

Home Details
Home Type
- Single Family
Est. Annual Taxes
- $1,339
Year Built
- Built in 2003 | Remodeled
Lot Details
- 0.59 Acre Lot
- Property fronts a county road
- Cul-De-Sac
- Cleared Lot
- Partially Wooded Lot
- Landscaped with Trees
- Back and Front Yard
Property Views
- Woods
- Neighborhood
Home Design
- Craftsman Architecture
- Cottage
- Brick Foundation
- Permanent Foundation
- Block Foundation
- Shingle Roof
- Architectural Shingle Roof
- Vinyl Siding
Interior Spaces
- 1,253 Sq Ft Home
- 1-Story Property
- Ceiling Fan
- Double Pane Windows
- Insulated Windows
- Entrance Foyer
- Living Room
- Luxury Vinyl Tile Flooring
- Basement
- Crawl Space
- Scuttle Attic Hole
- Fire and Smoke Detector
Kitchen
- Eat-In Kitchen
- Electric Range
- Range Hood
- Plumbed For Ice Maker
- Dishwasher
- Stainless Steel Appliances
- Granite Countertops
Bedrooms and Bathrooms
- 3 Bedrooms
- Walk-In Closet
- 2 Full Bathrooms
- Primary bathroom on main floor
- Bathtub with Shower
Laundry
- Laundry Room
- Laundry in Hall
- Laundry on main level
- Washer and Electric Dryer Hookup
Parking
- 6 Parking Spaces
- 6 Open Parking Spaces
Outdoor Features
- Outdoor Storage
- Front Porch
Schools
- Polenta Elementary School
- Swift Creek Middle School
- Cleveland High School
Horse Facilities and Amenities
- Grass Field
Utilities
- Forced Air Heating and Cooling System
- Heat Pump System
- Electric Water Heater
- Septic Tank
- Cable TV Available
Community Details
- No Home Owners Association
- South Plantation Subdivision
Listing and Financial Details
- Assessor Parcel Number 164400-69-8995
Ownership History
Purchase Details
Home Financials for this Owner
Home Financials are based on the most recent Mortgage that was taken out on this home.Purchase Details
Purchase Details
Purchase Details
Home Financials for this Owner
Home Financials are based on the most recent Mortgage that was taken out on this home.Purchase Details
Purchase Details
Similar Homes in Clayton, NC
Home Values in the Area
Average Home Value in this Area
Purchase History
| Date | Type | Sale Price | Title Company |
|---|---|---|---|
| Warranty Deed | $286,000 | None Listed On Document | |
| Warranty Deed | -- | None Available | |
| Warranty Deed | -- | None Available | |
| Warranty Deed | $109,000 | Chicago Title Insurance Co | |
| Deed | $92,000 | -- | |
| Deed | $29,000 | -- |
Mortgage History
| Date | Status | Loan Amount | Loan Type |
|---|---|---|---|
| Previous Owner | $16,350 | Stand Alone Second | |
| Previous Owner | $81,750 | Purchase Money Mortgage |
Property History
| Date | Event | Price | Change | Sq Ft Price |
|---|---|---|---|---|
| 04/24/2025 04/24/25 | Sold | $285,900 | -1.4% | $228 / Sq Ft |
| 04/07/2025 04/07/25 | Pending | -- | -- | -- |
| 04/01/2025 04/01/25 | Price Changed | $289,900 | -3.3% | $231 / Sq Ft |
| 03/23/2025 03/23/25 | Price Changed | $299,900 | -3.3% | $239 / Sq Ft |
| 03/14/2025 03/14/25 | For Sale | $310,000 | -- | $247 / Sq Ft |
Tax History Compared to Growth
Tax History
| Year | Tax Paid | Tax Assessment Tax Assessment Total Assessment is a certain percentage of the fair market value that is determined by local assessors to be the total taxable value of land and additions on the property. | Land | Improvement |
|---|---|---|---|---|
| 2024 | $1,202 | $148,350 | $42,500 | $105,850 |
| 2023 | $1,161 | $148,350 | $42,500 | $105,850 |
| 2022 | $1,220 | $148,350 | $42,500 | $105,850 |
| 2021 | $1,220 | $148,350 | $42,500 | $105,850 |
| 2020 | $1,235 | $148,350 | $42,500 | $105,850 |
| 2019 | $1,235 | $148,350 | $42,500 | $105,850 |
| 2018 | $933 | $109,440 | $30,500 | $78,940 |
| 2017 | $933 | $109,440 | $30,500 | $78,940 |
| 2016 | $933 | $109,440 | $30,500 | $78,940 |
| 2015 | $933 | $109,440 | $30,500 | $78,940 |
| 2014 | $933 | $109,440 | $30,500 | $78,940 |
Agents Affiliated with this Home
-
Valerie Dupree

Seller's Agent in 2025
Valerie Dupree
HomeTowne Realty
(919) 369-0334
8 in this area
100 Total Sales
-
April Stephens

Buyer's Agent in 2025
April Stephens
eXp Realty, LLC - C
(919) 625-0211
194 in this area
1,608 Total Sales
Map
Source: Doorify MLS
MLS Number: 10082292
APN: 06F04033Z
- 318 Duck Pond Ln
- 353 Spearhead Place
- 212 Spearhead Place
- 44 Nassau Ct
- 300 Plantation Rd
- 2801 Mercantile Ct
- 2820 Tara Dr
- 182 Jesse Dr
- 62 Mountain Laurel Ln
- 74 Pedernales Dr
- 585 Smith Rd
- 317 Hampshire Ct
- 33 Bluestone Dr
- 254 Pedernales Dr
- 180 Long Grass Dr
- 59 Long Grass Dr
- 311 Ocean Dr
- 13 Knotty Pine Ln
- 117 Garden Oaks Dr
- 48 Sanders Farm Dr
