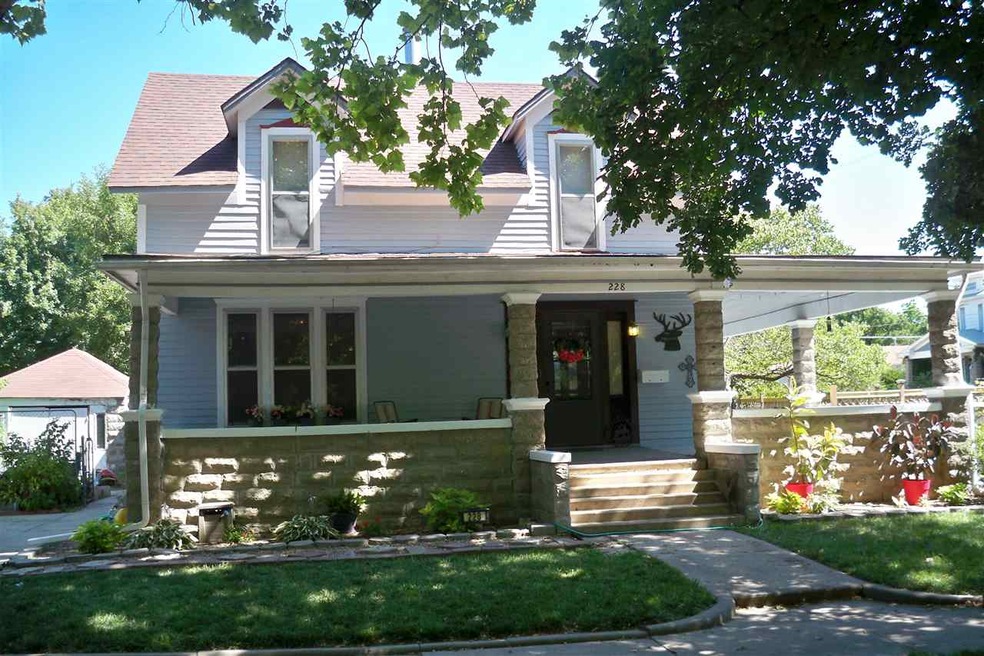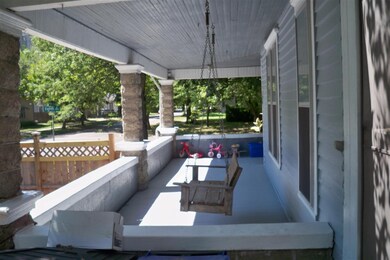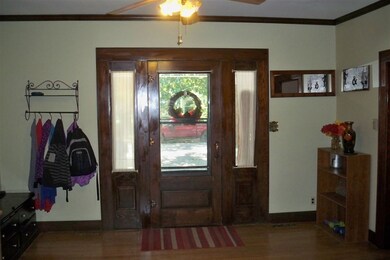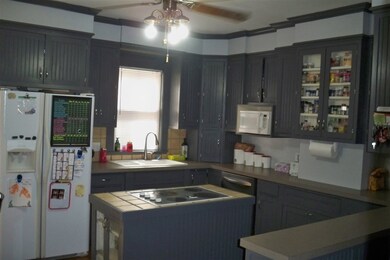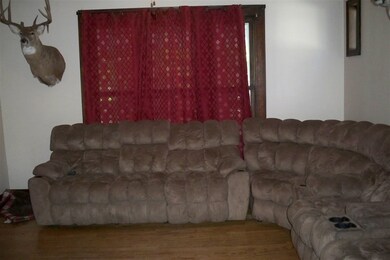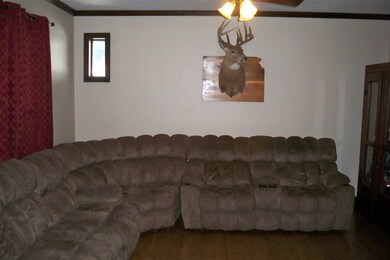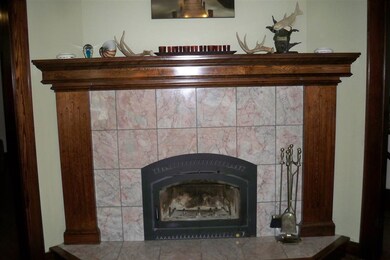
228 E 8th St Newton, KS 67114
Highlights
- Wood Flooring
- Corner Lot
- Covered Deck
- Main Floor Primary Bedroom
- Storm Windows
- 4-minute walk to Military Park
About This Home
As of July 2024Charming 1 1/2 story home with 4 bedrooms, 2 1/2 bath home with awesome character and personality. You will love the beautiful woodwork and hardwood floors in this home and you will love sitting on the wrap around deck area. Nicely remodeled kitchen area w/ eating area. MF bedroom with huge closet. MF laundry. Upstairs features 3 bedrooms a bath and one of the bedrooms has cabinets and sink area in it. This home also features a high efficiency furnace/AC, attic fan, and most water lines have been updated. Solid basement does have a 1/2 bath area and is great place for expansion or for solid storage. The outside has been recently painted. Great location both close to schools and downtown, but on a quiet side street. Call for your showing today as this one wont last long.
Last Agent to Sell the Property
Berkshire Hathaway PenFed Realty License #00044052 Listed on: 07/08/2017
Last Buyer's Agent
Valerie Ashton
Select Homes License #00218287
Home Details
Home Type
- Single Family
Est. Annual Taxes
- $1,737
Year Built
- Built in 1900
Lot Details
- 6,534 Sq Ft Lot
- Wood Fence
- Corner Lot
Home Design
- Bungalow
- Frame Construction
- Composition Roof
Interior Spaces
- 1,925 Sq Ft Home
- 1.5-Story Property
- Ceiling Fan
- Wood Burning Fireplace
- Decorative Fireplace
- Window Treatments
- Wood Flooring
Kitchen
- Oven or Range
- Dishwasher
- Kitchen Island
- Disposal
Bedrooms and Bathrooms
- 4 Bedrooms
- Primary Bedroom on Main
- Walk-In Closet
Laundry
- Laundry on main level
- 220 Volts In Laundry
Unfinished Basement
- Basement Fills Entire Space Under The House
- Rough-In Basement Bathroom
- Basement Storage
- Basement Windows
Home Security
- Storm Windows
- Storm Doors
Outdoor Features
- Covered Deck
- Outdoor Storage
- Rain Gutters
Schools
- Northridge Elementary School
- Newton High School
Utilities
- Forced Air Heating and Cooling System
- Heating System Uses Gas
Community Details
- Newton Original Township Supp Map Subdivision
Listing and Financial Details
- Assessor Parcel Number 20079-094-17-0-10-15-014.00-0
Ownership History
Purchase Details
Home Financials for this Owner
Home Financials are based on the most recent Mortgage that was taken out on this home.Similar Homes in Newton, KS
Home Values in the Area
Average Home Value in this Area
Purchase History
| Date | Type | Sale Price | Title Company |
|---|---|---|---|
| Warranty Deed | $100,000 | -- |
Property History
| Date | Event | Price | Change | Sq Ft Price |
|---|---|---|---|---|
| 07/19/2024 07/19/24 | Sold | -- | -- | -- |
| 06/21/2024 06/21/24 | Pending | -- | -- | -- |
| 06/11/2024 06/11/24 | Price Changed | $144,500 | -3.3% | $72 / Sq Ft |
| 05/24/2024 05/24/24 | For Sale | $149,500 | +19.6% | $75 / Sq Ft |
| 05/13/2022 05/13/22 | Sold | -- | -- | -- |
| 04/15/2022 04/15/22 | Pending | -- | -- | -- |
| 04/13/2022 04/13/22 | For Sale | $124,995 | +25.0% | $65 / Sq Ft |
| 04/04/2018 04/04/18 | Sold | -- | -- | -- |
| 03/04/2018 03/04/18 | Pending | -- | -- | -- |
| 01/01/2018 01/01/18 | For Sale | $100,000 | -13.0% | $52 / Sq Ft |
| 12/31/2017 12/31/17 | Off Market | -- | -- | -- |
| 07/08/2017 07/08/17 | For Sale | $115,000 | +35.3% | $60 / Sq Ft |
| 03/09/2012 03/09/12 | Sold | -- | -- | -- |
| 01/26/2012 01/26/12 | Pending | -- | -- | -- |
| 01/18/2012 01/18/12 | For Sale | $85,000 | -- | $44 / Sq Ft |
Tax History Compared to Growth
Tax History
| Year | Tax Paid | Tax Assessment Tax Assessment Total Assessment is a certain percentage of the fair market value that is determined by local assessors to be the total taxable value of land and additions on the property. | Land | Improvement |
|---|---|---|---|---|
| 2024 | $2,953 | $17,319 | $629 | $16,690 |
| 2023 | $2,705 | $15,375 | $629 | $14,746 |
| 2022 | $2,238 | $12,847 | $629 | $12,218 |
| 2021 | $2,026 | $12,006 | $629 | $11,377 |
| 2020 | $1,996 | $11,937 | $629 | $11,308 |
| 2019 | $1,919 | $11,500 | $629 | $10,871 |
| 2018 | $1,896 | $11,185 | $629 | $10,556 |
| 2017 | $1,849 | $11,120 | $629 | $10,491 |
| 2016 | $1,773 | $10,936 | $629 | $10,307 |
| 2015 | $1,603 | $10,361 | $629 | $9,732 |
| 2014 | $1,457 | $9,740 | $629 | $9,111 |
Agents Affiliated with this Home
-
Katelyn Alexander

Seller's Agent in 2024
Katelyn Alexander
Berkshire Hathaway PenFed Realty
(316) 655-4075
31 in this area
45 Total Sales
-
Kathy Felter

Seller's Agent in 2022
Kathy Felter
Coldwell Banker Plaza Real Estate
(316) 706-5260
2 in this area
54 Total Sales
-
S
Buyer's Agent in 2022
Sylvia Bartel
J.P. Weigand & Sons
(316) 217-3359
-
Arlan Newell

Seller's Agent in 2018
Arlan Newell
Berkshire Hathaway PenFed Realty
(316) 284-1973
90 in this area
184 Total Sales
-
V
Buyer's Agent in 2018
Valerie Ashton
Select Homes
-
Alex Carbajal

Seller's Agent in 2012
Alex Carbajal
RE/MAX Associates
(316) 288-9142
70 in this area
105 Total Sales
Map
Source: South Central Kansas MLS
MLS Number: 538064
APN: 094-17-0-10-15-014.00-0
