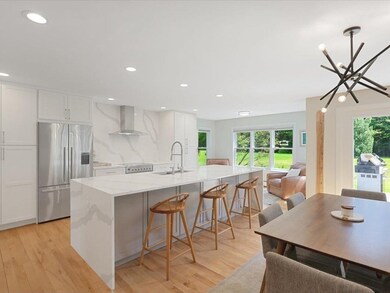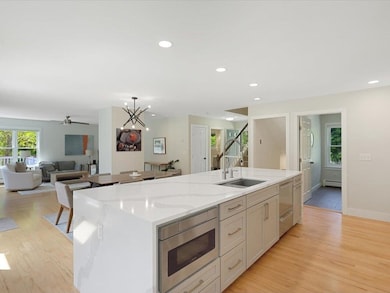
228 E Harvey Farm Rd Waterbury Center, VT 05677
Estimated payment $5,352/month
Highlights
- Solar Power System
- 1.06 Acre Lot
- Contemporary Architecture
- Waitsfield Elementary School Rated A
- Deck
- Wood Flooring
About This Home
Beautifully updated & maintained 3-bedroom, 3-bathroom home tucked away on 1.06 acres in a desirable neighborhood. The recently upgraded kitchen features high-end appliances and a generous island - perfect for entertaining. The open living area is anchored by a cozy wood stove that adds warmth and character. Just off the living room, a versatile flex room offers the perfect space for a home office or playroom. The primary bedroom includes a beautifully updated en suite bathroom with modern finishes. The finished basement provides additional space suited for a home gym, media room, office, or play area. A two-car garage offers ample storage. Set within an HOA with maintained nature trails, this property offers a rare blend of privacy and community just minutes from I-89, shops, dining, schools, and skiing. Listing Agent is related to Seller
Last Listed By
Coldwell Banker Hickok and Boardman Brokerage Phone: 802-863-1500 Listed on: 05/29/2025

Home Details
Home Type
- Single Family
Est. Annual Taxes
- $10,401
Year Built
- Built in 1994
Lot Details
- 1.06 Acre Lot
- Property fronts a private road
Parking
- 2 Car Garage
Home Design
- Contemporary Architecture
- Concrete Foundation
- Wood Frame Construction
- Shingle Roof
Interior Spaces
- Property has 2 Levels
- Ceiling Fan
- Skylights
- Natural Light
- Blinds
- Finished Basement
- Interior Basement Entry
Kitchen
- Oven
- Microwave
- ENERGY STAR Qualified Refrigerator
- Freezer
- ENERGY STAR Qualified Dishwasher
- Kitchen Island
Flooring
- Wood
- Carpet
Bedrooms and Bathrooms
- 3 Bedrooms
- En-Suite Bathroom
- Walk-In Closet
- Bathroom on Main Level
Laundry
- Laundry on main level
- Dryer
- Washer
Home Security
- Carbon Monoxide Detectors
- Fire and Smoke Detector
Eco-Friendly Details
- Green Energy Fireplace or Wood Stove
- Solar Power System
Outdoor Features
- Deck
- Playground
Schools
- Brookside Elementary School
- Crossett Brook Middle School
- Harwood Union High School
Utilities
- Vented Exhaust Fan
- Baseboard Heating
- Radiant Heating System
- Private Water Source
- Water Purifier
- Shared Sewer
- Internet Available
- Satellite Dish
Community Details
Amenities
- Common Area
Recreation
- Trails
Map
Home Values in the Area
Average Home Value in this Area
Tax History
| Year | Tax Paid | Tax Assessment Tax Assessment Total Assessment is a certain percentage of the fair market value that is determined by local assessors to be the total taxable value of land and additions on the property. | Land | Improvement |
|---|---|---|---|---|
| 2024 | $10,121 | $379,900 | $104,400 | $275,500 |
| 2023 | $7,218 | $379,900 | $104,400 | $275,500 |
| 2022 | $8,671 | $379,900 | $104,400 | $275,500 |
| 2021 | $8,790 | $379,900 | $104,400 | $275,500 |
| 2020 | $8,543 | $379,900 | $104,400 | $275,500 |
| 2019 | $8,334 | $379,900 | $104,400 | $275,500 |
| 2018 | $7,864 | $379,900 | $104,400 | $275,500 |
| 2017 | $7,066 | $379,900 | $104,400 | $275,500 |
| 2016 | $7,992 | $379,900 | $104,400 | $275,500 |
Property History
| Date | Event | Price | Change | Sq Ft Price |
|---|---|---|---|---|
| 05/29/2025 05/29/25 | For Sale | $799,000 | -- | $272 / Sq Ft |
Similar Homes in Waterbury Center, VT
Source: PrimeMLS
MLS Number: 5043615
APN: 696-221-10587
- 476 Shaw Mansion Rd
- 588 Loomis Highlands
- 581 Perry Lea Rd
- 203 E Wind Dr
- 81 Stowebury Rd
- 661 Ripley Rd Unit 2
- 3250 Waterbury-Stowe Rd
- 00 Bear Creek Ln
- 00 Guild Hill Rd
- 437 Lonesome Trail
- 4706 Waterbury-Stowe Rd Unit 1 & 2
- 4706 Waterbury Stowe Rd Unit 2
- 4706 Waterbury Stowe Rd Unit 1
- 26 Huntington Place
- 14 Butler St
- 36 Union St
- 126 O'Hear Ct
- 0 Vermont Route 100 Unit 5017549
- 18 Randall St
- 11 Randall St






