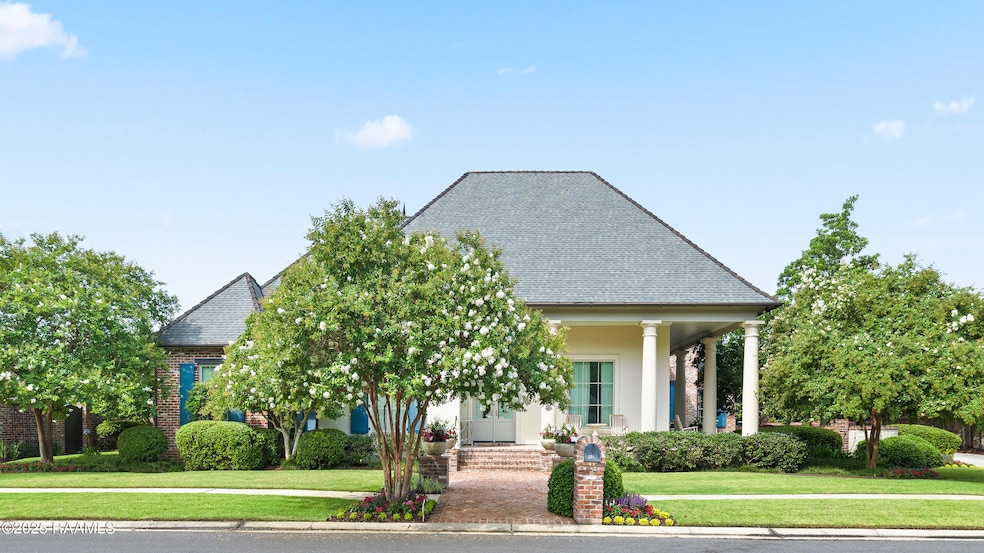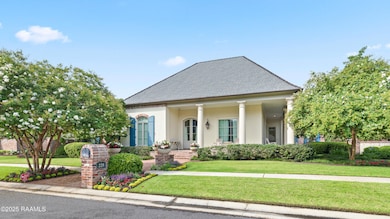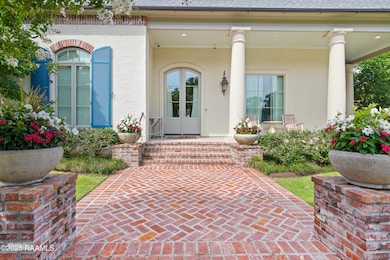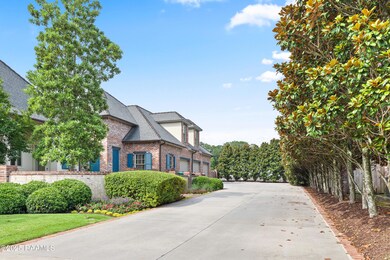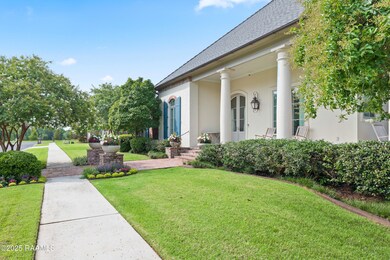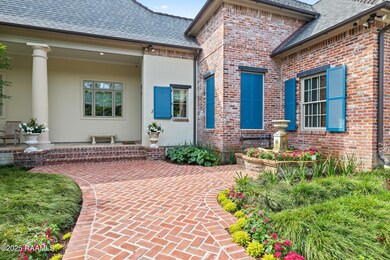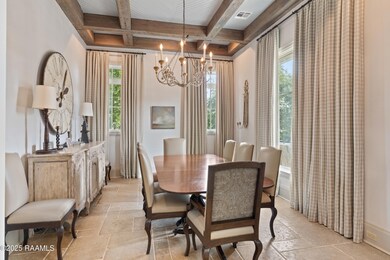
228 English Gardens Pkwy Lafayette, LA 70503
Acadiana Wood NeighborhoodEstimated payment $10,032/month
Highlights
- In Ground Pool
- Traditional Architecture
- Outdoor Kitchen
- Broadmoor Elementary School Rated A-
- Wood Flooring
- 2 Fireplaces
About This Home
Custom built home by Heritage Builders. Tons of upgrades!! Antique wood flooring from a monastery in France, beamed and wood ceilings, Chef's kitchen with top-of-the-line appliances, coffee bar, kitchen, beautiful cabinets and built-ins. Custom window treatments, exercise room, drop/desk area off of side entrance, L-shaped front and side porch. Game room upstairs could be fifth bedroom, upstairs also features a craft/sewing room. Primary suite with two walk-in closets, steam shower, bedrooms two, three and four are on the main level along with the primary. Home sits on 2 1/2 lots with a three car garage climate controlled storage, outside half bath for pool and outdoor entertaining. Outdoor kitchen with spacious covered area. Beautiful landscaping with an irrigation system. A very special home and ready for its new owners!
Home Details
Home Type
- Single Family
Est. Annual Taxes
- $13,776
Year Built
- Built in 2013
Lot Details
- 0.26 Acre Lot
- Lot Dimensions are 75 x 150
- Wood Fence
- Brick Fence
- Level Lot
HOA Fees
- $50 Monthly HOA Fees
Parking
- 3 Car Garage
- Rear-Facing Garage
Home Design
- Traditional Architecture
- Brick Exterior Construction
- Slab Foundation
- Frame Construction
- Composition Roof
- Stucco
Interior Spaces
- 5,250 Sq Ft Home
- 2-Story Property
- Built-In Features
- Built-In Desk
- Bookcases
- Crown Molding
- Beamed Ceilings
- High Ceiling
- 2 Fireplaces
- Gas Fireplace
- Gas Dryer Hookup
Kitchen
- Walk-In Pantry
- Gas Cooktop
- Stove
- <<microwave>>
- Dishwasher
- Kitchen Island
- Quartz Countertops
- Disposal
Flooring
- Wood
- Carpet
- Tile
Bedrooms and Bathrooms
- 5 Bedrooms
- Dual Closets
- Walk-In Closet
- In-Law or Guest Suite
- Double Vanity
- Separate Shower
Pool
- In Ground Pool
- Gunite Pool
Outdoor Features
- Covered patio or porch
- Outdoor Kitchen
- Outdoor Grill
Schools
- Broadmoor Elementary School
- Edgar Martin Middle School
- Lafayette High School
Utilities
- Multiple cooling system units
- Central Heating
- Power Generator
Community Details
- Brookshire Gardens Subdivision
Listing and Financial Details
- Tax Lot 47, 48, 49A
Map
Home Values in the Area
Average Home Value in this Area
Tax History
| Year | Tax Paid | Tax Assessment Tax Assessment Total Assessment is a certain percentage of the fair market value that is determined by local assessors to be the total taxable value of land and additions on the property. | Land | Improvement |
|---|---|---|---|---|
| 2024 | $13,776 | $130,943 | $23,924 | $107,019 |
| 2023 | $13,776 | $128,243 | $23,924 | $104,319 |
| 2022 | $13,419 | $128,243 | $23,924 | $104,319 |
| 2021 | $13,464 | $128,243 | $23,924 | $104,319 |
| 2020 | $13,419 | $128,243 | $23,924 | $104,319 |
| 2019 | $9,952 | $128,243 | $23,924 | $104,319 |
| 2018 | $12,455 | $128,243 | $23,924 | $104,319 |
| 2017 | $12,441 | $128,243 | $23,924 | $104,319 |
| 2015 | $9,466 | $118,069 | $13,750 | $104,319 |
| 2013 | -- | $97,466 | $13,750 | $83,716 |
Property History
| Date | Event | Price | Change | Sq Ft Price |
|---|---|---|---|---|
| 06/19/2025 06/19/25 | Price Changed | $1,595,000 | -2.4% | $304 / Sq Ft |
| 05/28/2025 05/28/25 | For Sale | $1,635,000 | +28.0% | $311 / Sq Ft |
| 07/29/2013 07/29/13 | Sold | -- | -- | -- |
| 07/29/2013 07/29/13 | Pending | -- | -- | -- |
| 07/29/2013 07/29/13 | For Sale | $1,277,213 | -- | $237 / Sq Ft |
Purchase History
| Date | Type | Sale Price | Title Company |
|---|---|---|---|
| Deed | $1,277,213 | None Available |
Mortgage History
| Date | Status | Loan Amount | Loan Type |
|---|---|---|---|
| Open | $1,000,000 | Unknown |
Similar Homes in Lafayette, LA
Source: REALTOR® Association of Acadiana
MLS Number: 2020024417
APN: 6148588
- 231 English Gardens Pkwy
- 205 English Gardens Pkwy
- 207 Brookshire Gardens Dr
- 100 Winthorpe Row
- 102 English Gardens Pkwy
- 105 Waterside Dr
- 105 Mill Valley Run
- 100 Buddy Dr
- 103 Thornhill Cir
- 700 Guidry Rd
- 103 Barronne St
- 100 Carrollton Cir
- 404 Old Settlement Rd
- 402 Old Settlement Rd
- 107 Llansfair Dr
- 203 Metairie Ct
- 905 Rosedown Ln
- 100 Lefleur Cir
- 116C Jean Baptiste Dr
- 112 Marla Dr
- 912 Canberra Rd
- 1100 Robley Dr
- 1200 Robley Dr
- 300 Brightwood Dr
- 1000 Robley Dr
- 327 Guidry Rd
- 100 S Meyers Dr
- 536 Settlers Trace Blvd
- 116 Reserve Dr
- 3606 Kaliste Saloom Rd
- 101 Norcross Dr
- 3601 Kaliste Saloom Rd
- 616 E Broussard Rd
- 400 Croft Row
- 108 Bandera Dr
- 109 Crooked Stick Ln
- 808 Harrell Dr
- 2314 Kaliste Saloom Rd
- 6000 Johnston St
- 211 Republic Ave
